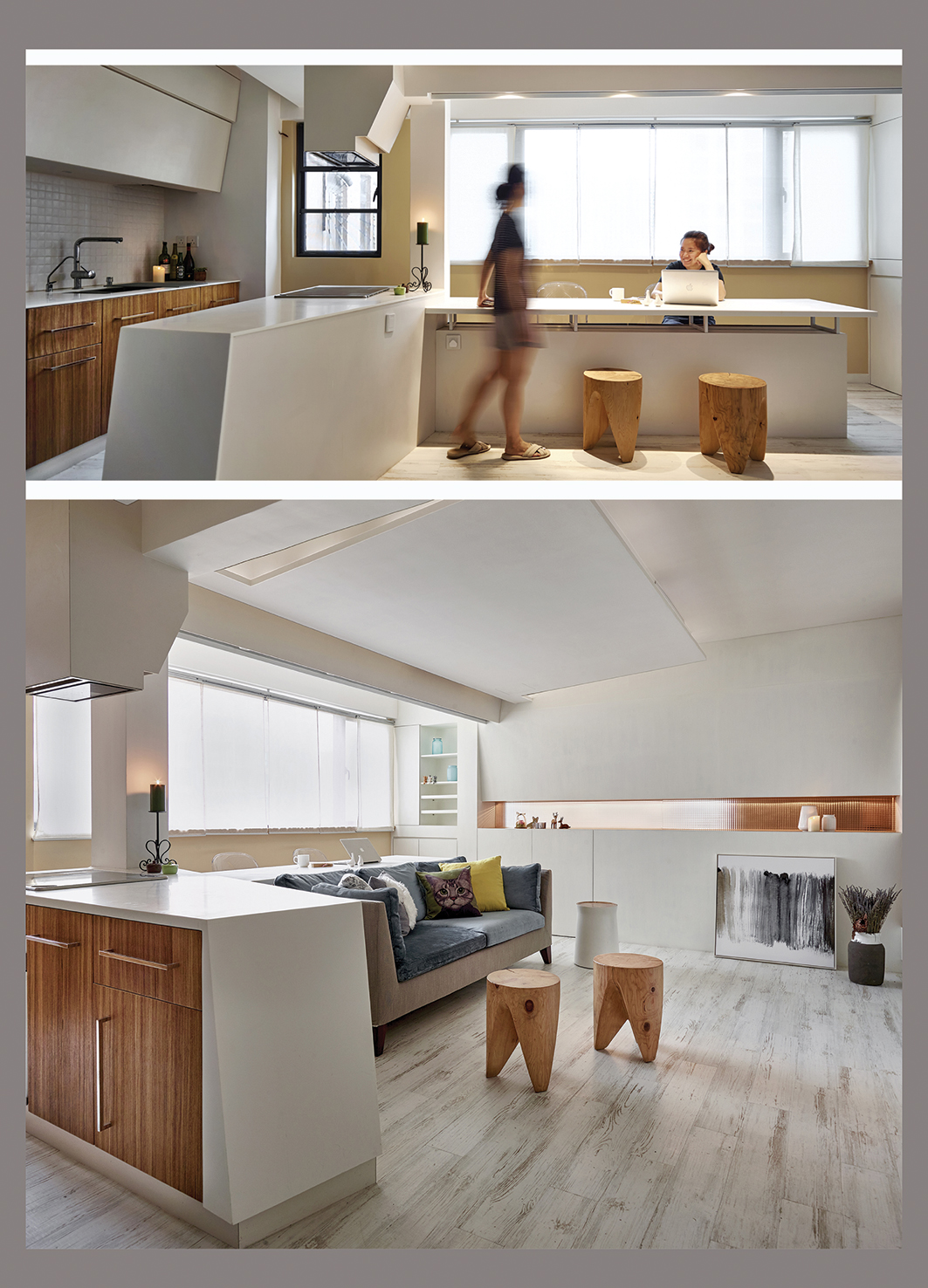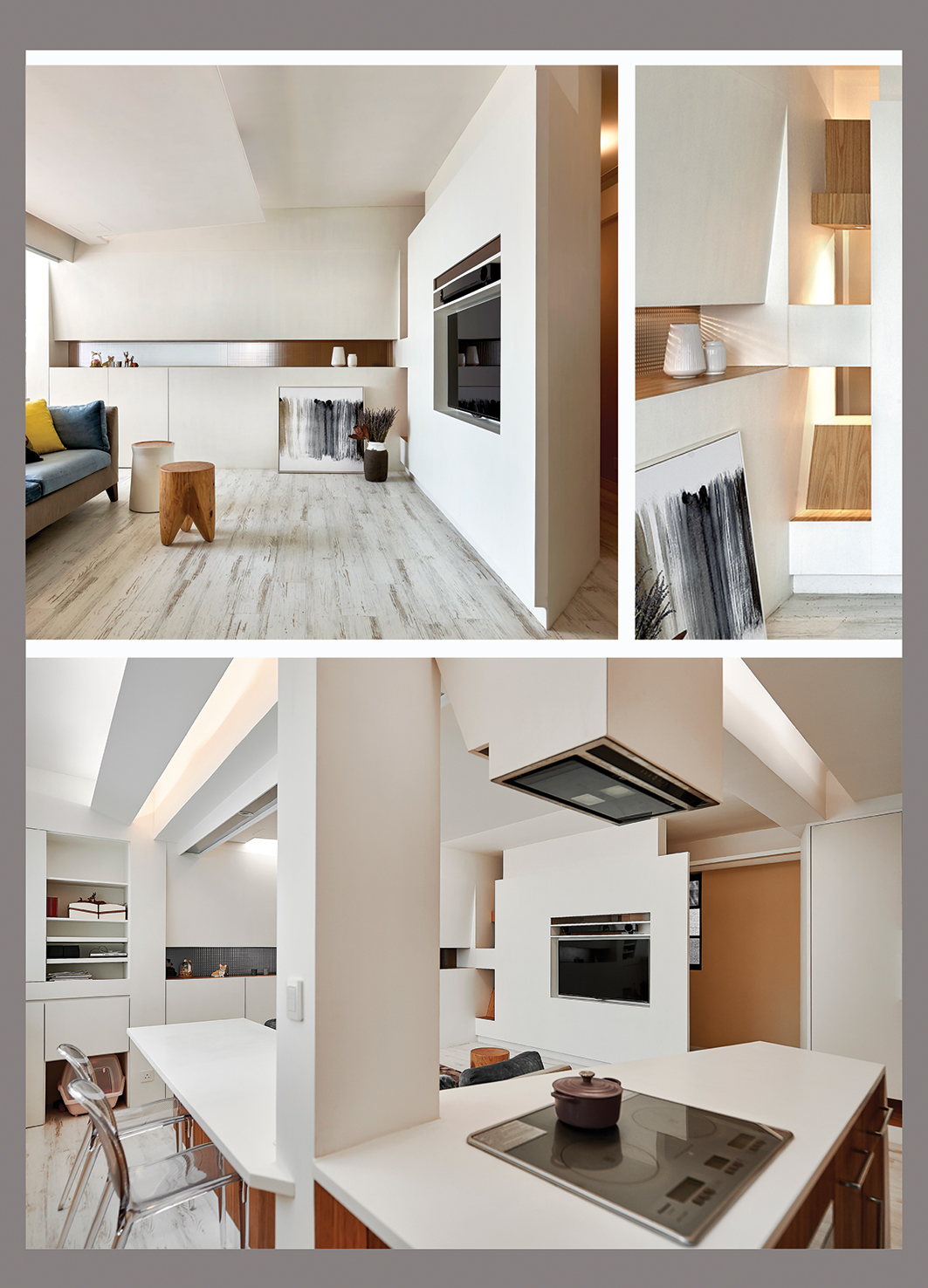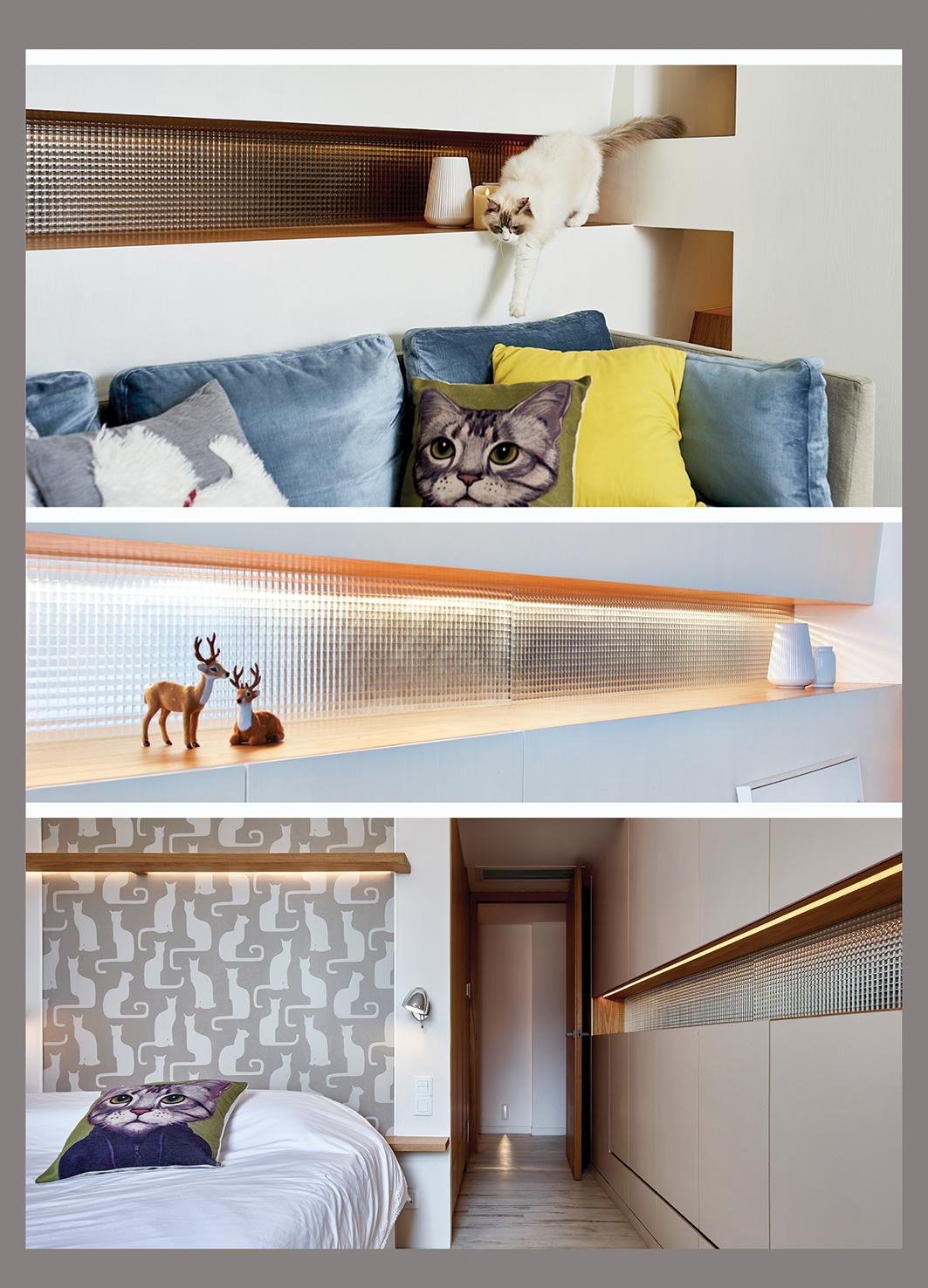Based on the owner's extreme demand for efficient storage space, and at the same time, it is necessary to take into account the air circulation and good lighting, and even combine the behavior interaction of cats, the above have become the balance point that designers strive for in this small space. This case is a small house with an area of about 50 square meters and a ceiling height that is not ideal. The design completely redefines the only compartment_the kitchen is changed to open and connected to the dining table and living room. The purpose is to make the owner feel abundant natural light every time he goes home and enters the door. Therefore, the movement line was changed from the aisle originally set in the center of the house to the side, and entered the main and guest rooms. In this way, the living room will not be completely divided into two independent parts. Natural light can not only perfectly fill the whole space, but also strengthen the integrity of the space. Through different angles of surface modeling, natural light and light and shadow interlaced with each other to produce multiple light and shadow, thereby increasing the sense of hierarchy in the room space. The formation of these multi-faceted angles is produced through the behavior of the cat and its moving habits, combined with the behavior of the owner. This move effectively modifies the visually more complicated and cumbersome details to the simple style pursued by the owner.



Country
Macau
Year
2017
Affiliation
Mushroom Design Studio, Ltd.
Designer
Ryan Sou Kuok Hei, Elfrida Xavier
[K design award]
[www.kdesignaward.com/]
本作品版权归 K-DESIGN AWARD 所有,禁止匿名转载及个人使用,任何商业用途均需联系原作者。

新用户?创建账号
登录 重置密码

请输入电子邮件以重置密码。
留言板 (0)
评论为空