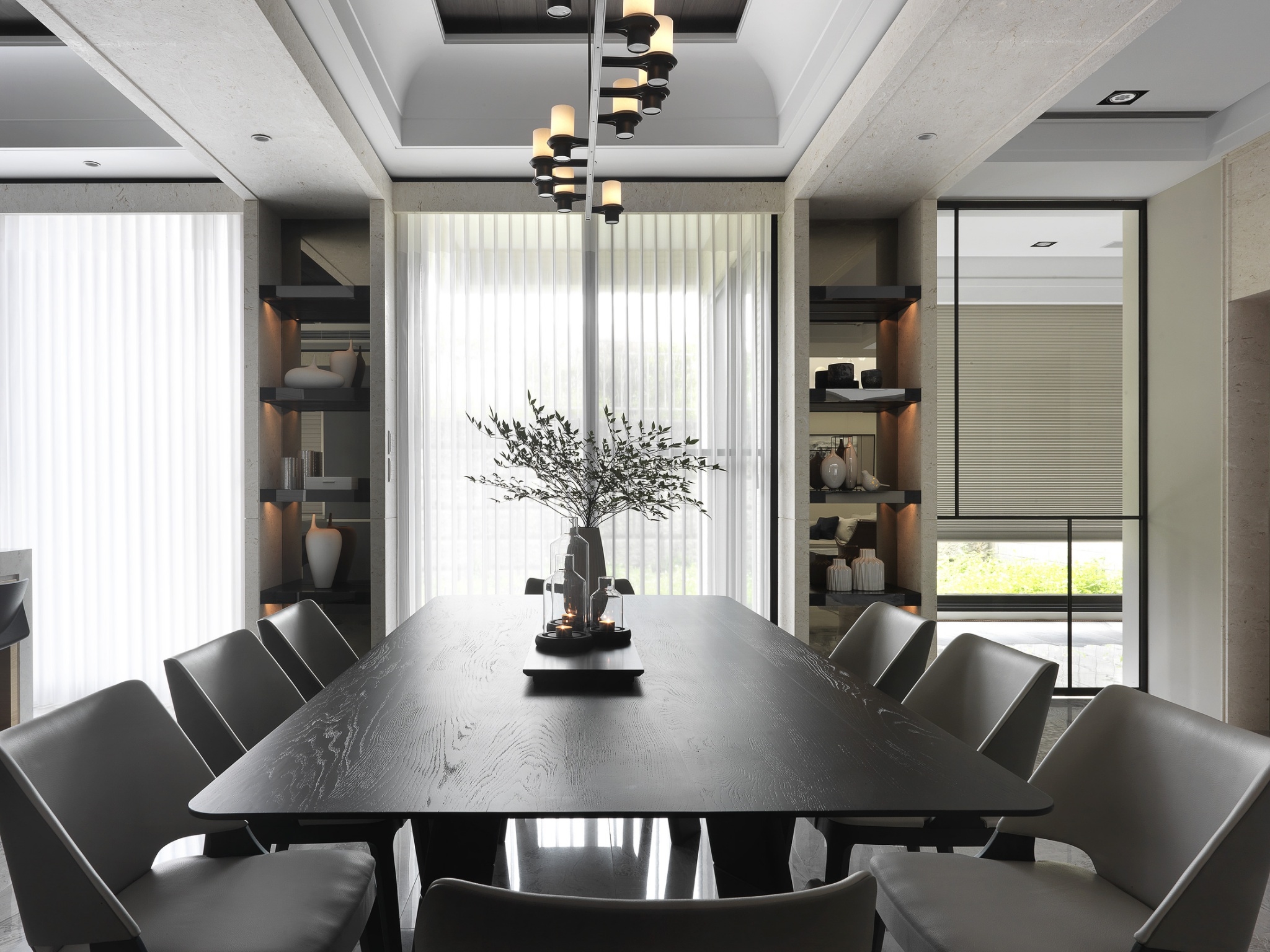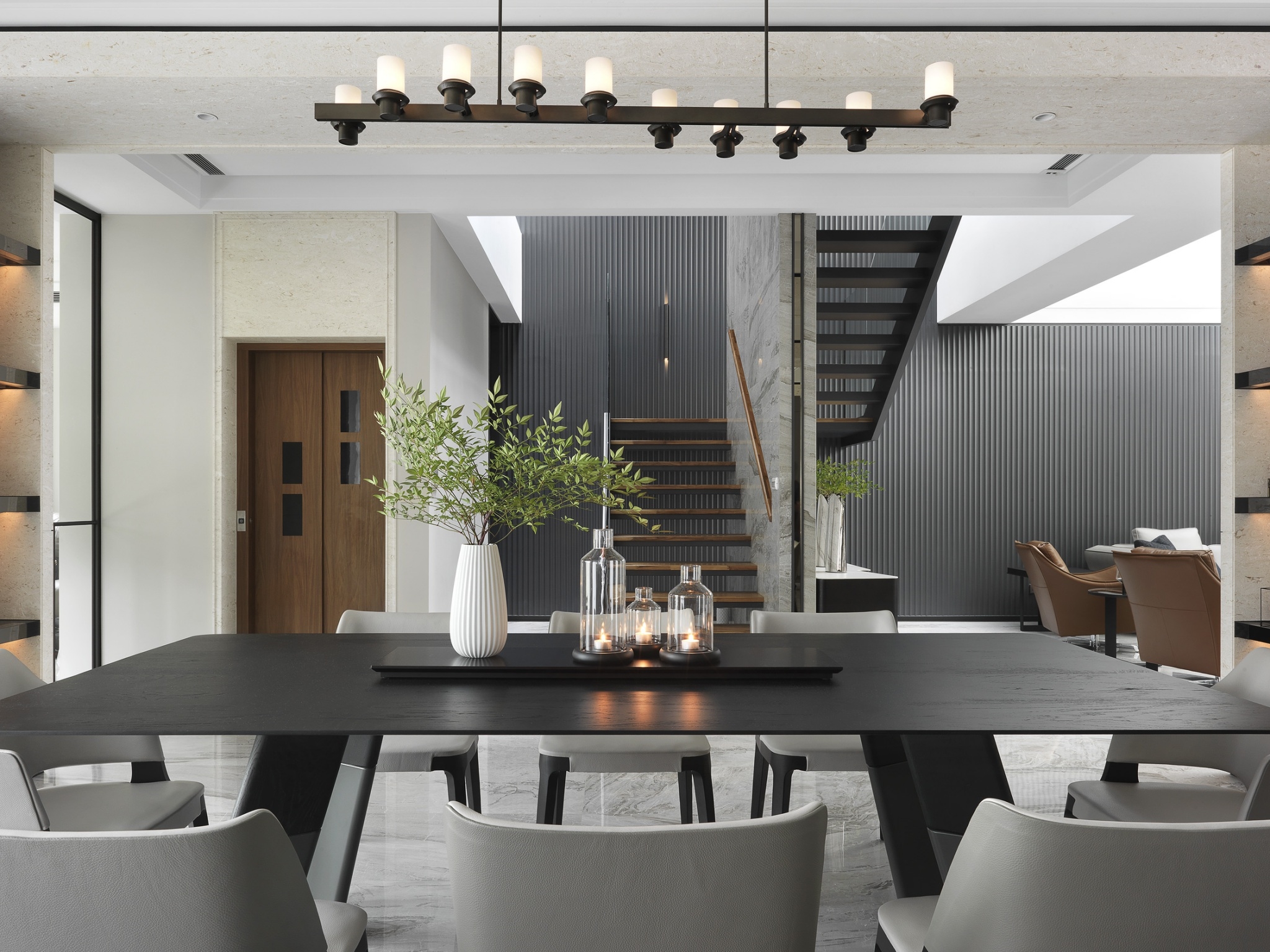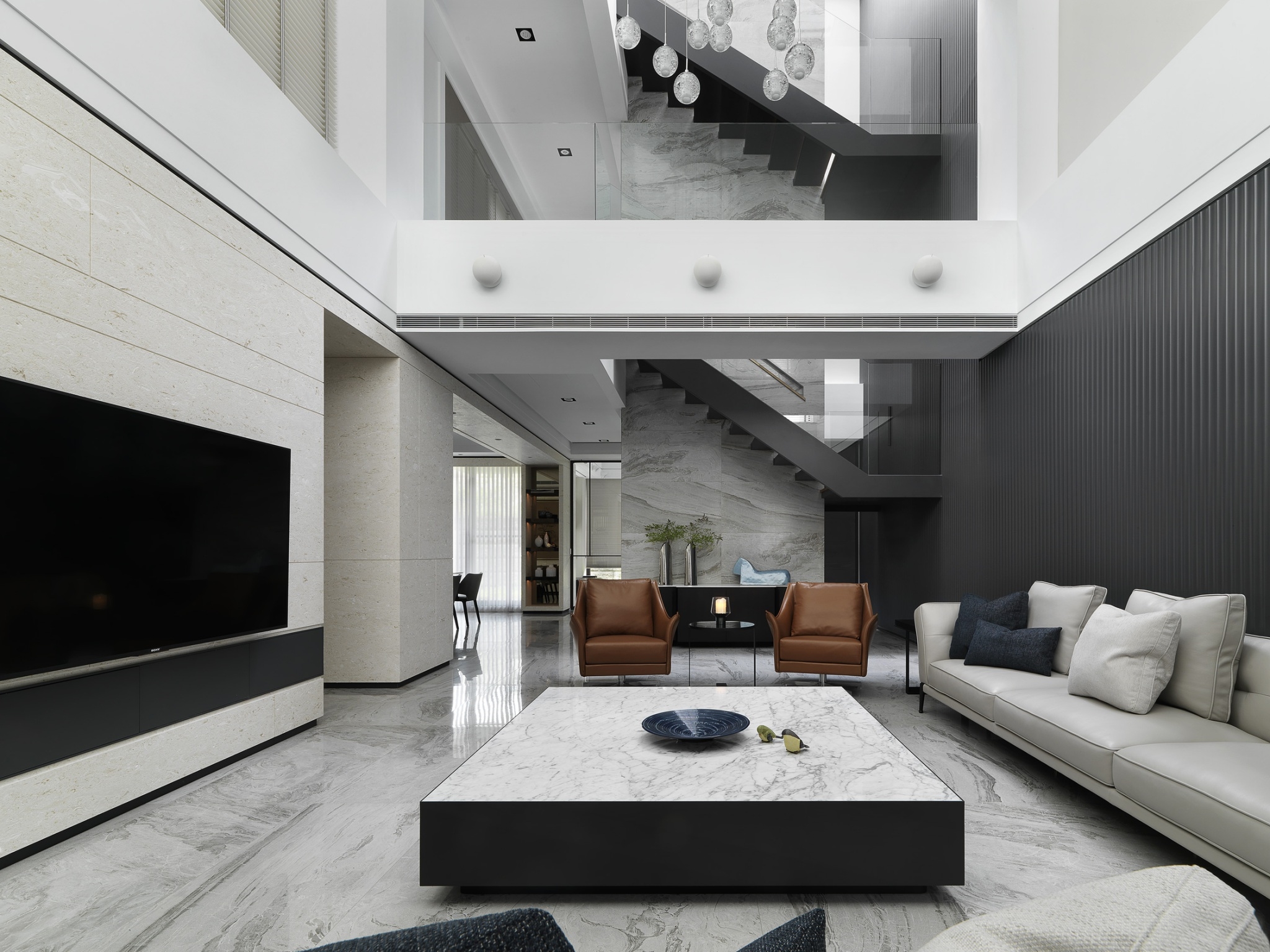The five-story open Mingtang is high, supplemented by the layout of the large mansion. The lines are laid out on the walls of the sky and the earth either straight or horizontally, echoing the scattered layers between the beams and columns in the building, and deducing a large room. The light reflects the elegant taste, the mansion with profound cultural heritage, and the harmonious coexistence with life is laid out in a minimalist style. The whole room is dominated by light and elegant colors, supplemented by black and white contrast. The beige cave stone stretches on the main wall. The two-hall area and the five-story high wall on the side of the ladder are paved with a silver-gray marble atmosphere with a length of more than one meter, reducing the boundary connection, and making the details more elegant. The charm of the mansion, simple and thin, drives the momentum of the field. The stair material is a minimalist steel structure, standing upright in the double hall, extending up the side wall of the ladder, and running through the entire building. The lighting in the space is excellent, the indoor and outdoor curtains are transparent, and the scenery is fully supplemented. In addition to the first floor, there are windows on both sides. The large-sided window sill on the second floor also introduces light into the building. In addition, the ladder is open and extended to the top. The light from the top of the auxiliary room also runs through the entire floor, and the light and energy guide the space. The line allows the whole room to contain oxygen everywhere. The owner has lived abroad for a long time, and hopes that the design team will create indoor works that are different from the general popular in the market, and use the open and transparent field structure as the ideal concept to create this space and create an unobstructed life line. From the living room with high cohesion, it extends to the side view of the dining table area, and then connects to the compound bar counter and the fully equipped open kitchen, so as to form a step-by-step moving line for welcoming, gathering, enjoying and food, making the warmth of home more energetic.



Country
Taiwan
Year
2018
Affiliation
SECURE STONE ARCHITECTURAL SPACE PLANNING FIRM
Designer
Shi-Zhe Luo
本作品版权归 K-DESIGN AWARD 所有,禁止匿名转载及个人使用,任何商业用途均需联系原作者。

新用户?创建账号
登录 重置密码

请输入电子邮件以重置密码。
留言板 (0)
评论为空