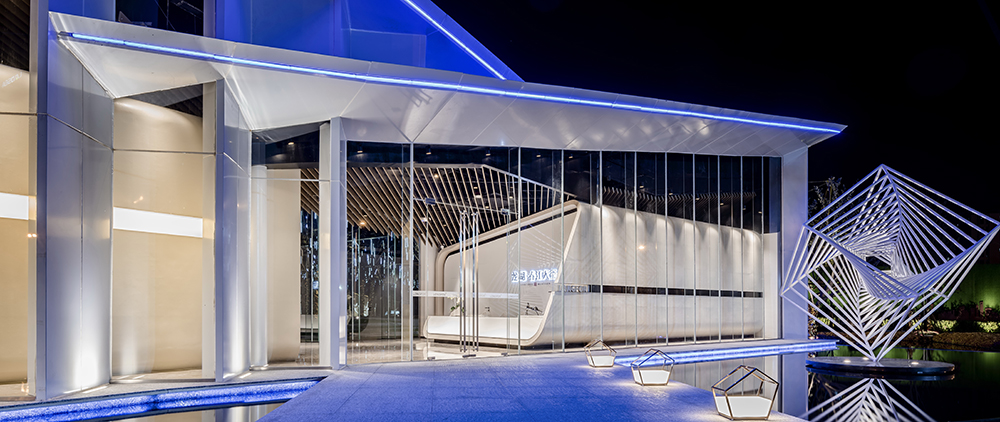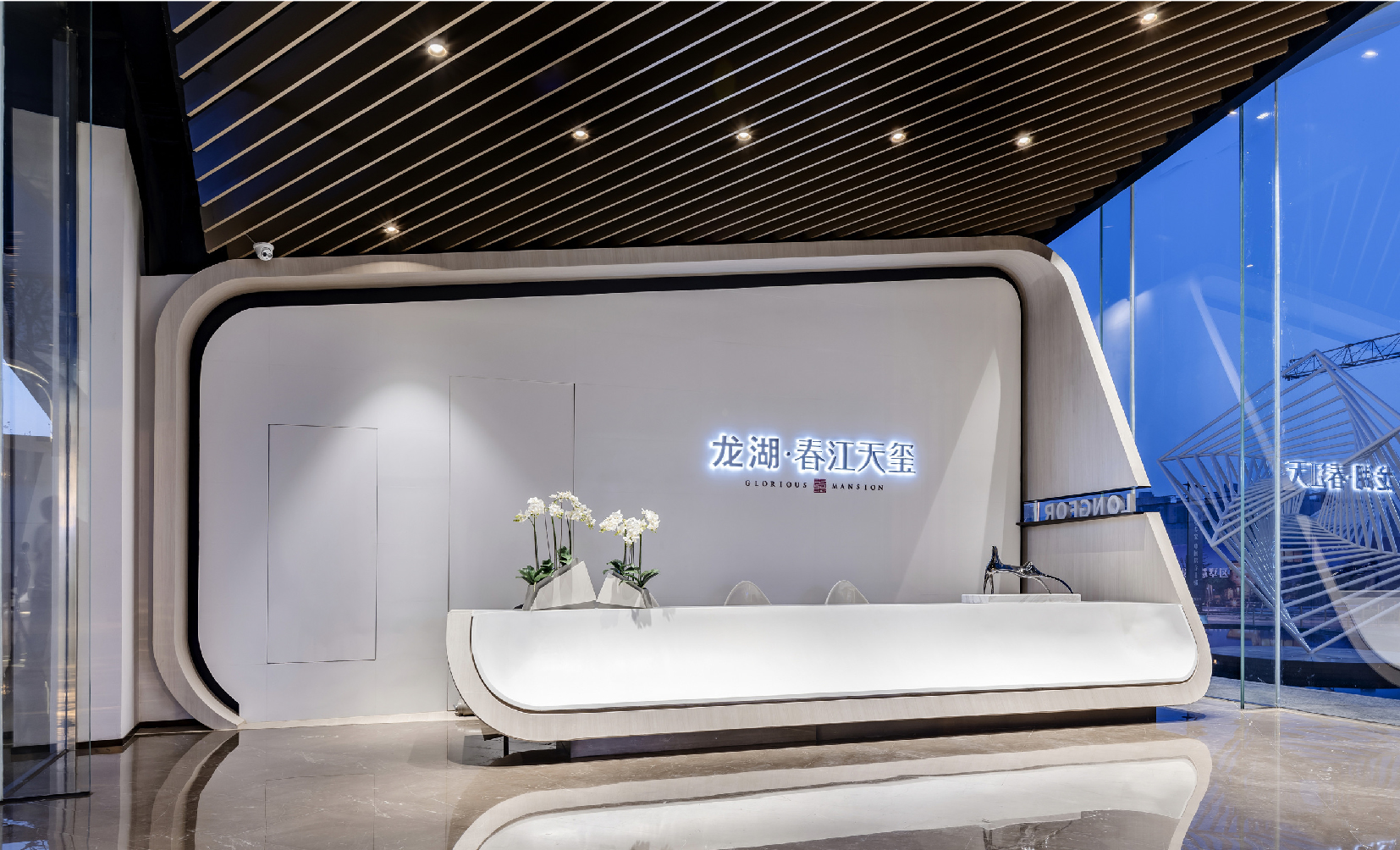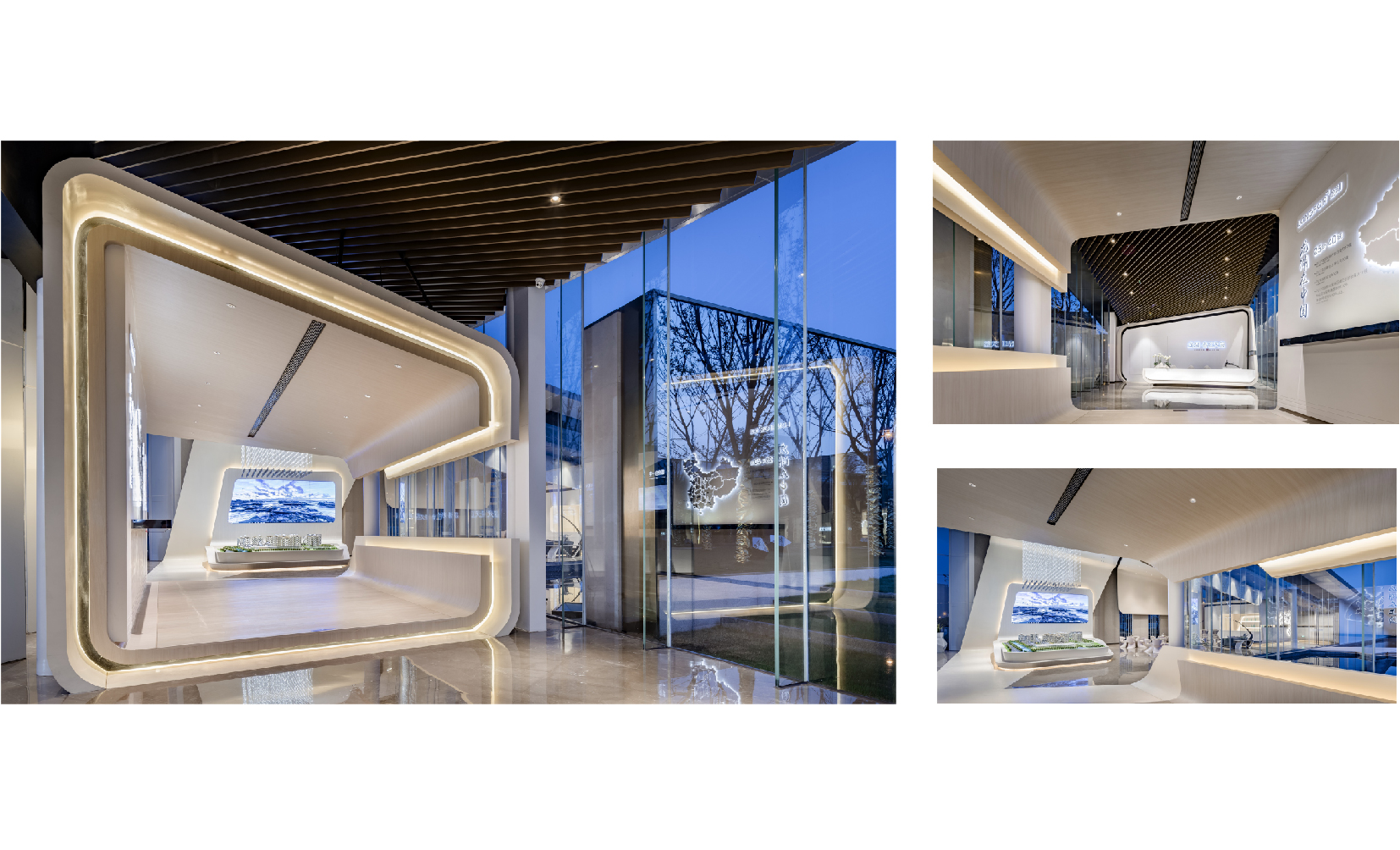Disappearing walls, use boxes and tunnels to form spatial definitions and functional partitions. Break the top "wall" of the original building to define the space, and use the concept of "box" to define the space. The building facade itself uses a large area of floor-to-ceiling glass, and the ceiling at the top is a large inclined roof, which makes the ceiling of the indoor space also form an uneven slope with a large height difference. Therefore, designers try to use the design method of "indoor architecture" in the interior, and outline the functional areas such as bar counter and control room with curved surface design elements, just like the feeling that small boxes are placed in the whole glass box space, reflecting the interior architectural design concept of "box in glass. The original flat surface is formed into a shaped curved surface, and the concept of "curved paper" is refined, and such "curved surface" design elements are used to enclose different indoor functional spaces and highlight the concept of indoor architecture. The enclosed interior architectural shape also sets off the three-dimensional sense and power sense of "curved surface" lines in space. The 1:1 simulation space is completed through 3D simulation modeling, and the site construction and production are completed completely according to the final design draft of the 3D model. The final results are completely consistent with the 3D renderings.



Country
China
Year
2019
Client
Longfor Group
Affiliation
Kris Lin International Design
Designer
Kris Lin
本作品版权归 K-DESIGN AWARD 所有,禁止匿名转载及个人使用,任何商业用途均需联系原作者。

新用户?创建账号
登录 重置密码

请输入电子邮件以重置密码。
留言板 (0)
评论为空