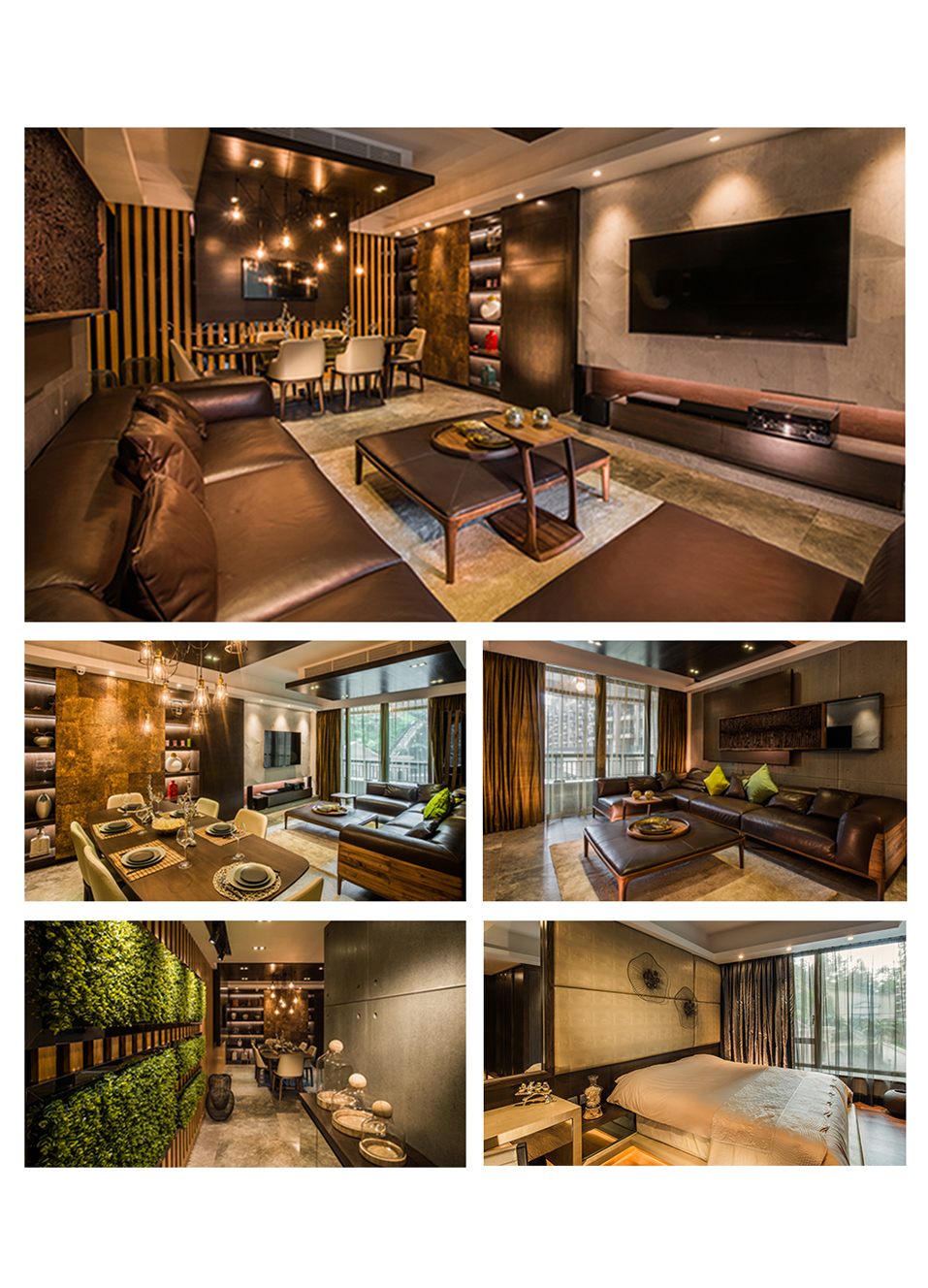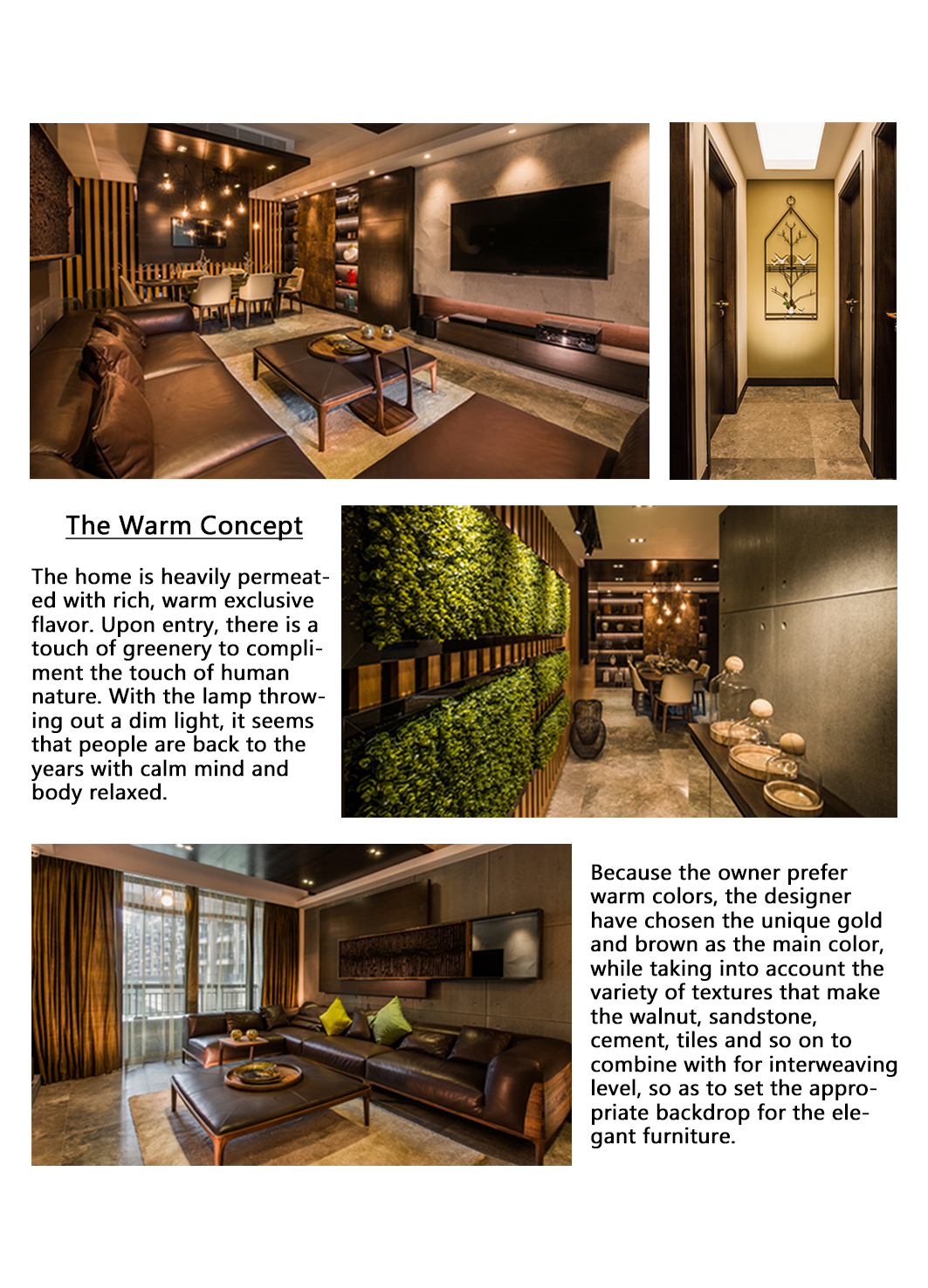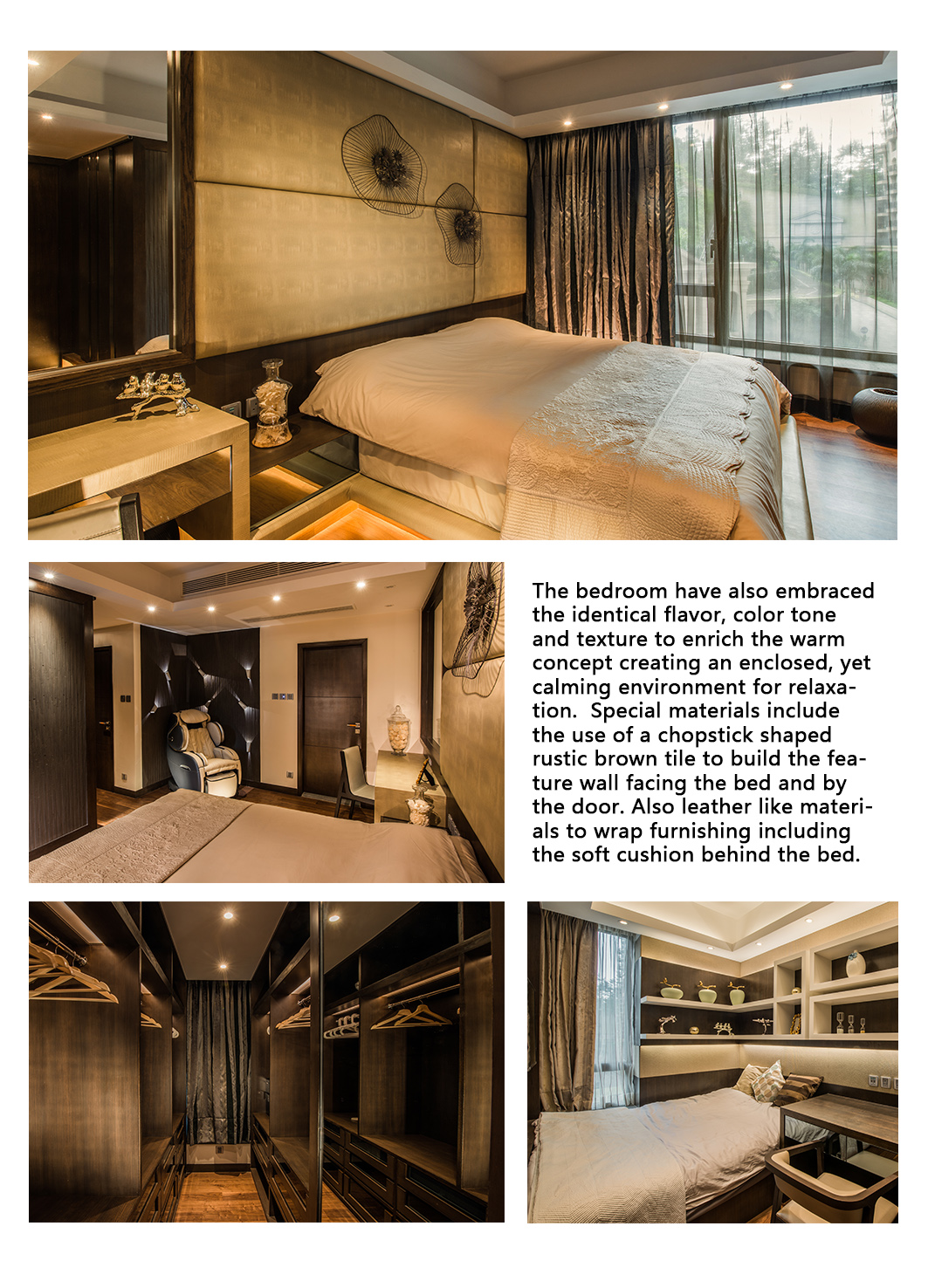Entering a home with strong design, people may feel like they are in a distant age under the dim light. My thoughts gradually settle down and my body and mind relax. The head of the household prefers warm colors. The designer formulates a unique combination of brown gold for him, and at the same time, it shows a variety of textures, so that walnut, sandstone, cement board and ceramic tile are interwoven, and the appropriate background is set for elegant furniture. The retro, rough and inclusive entry area is arranged in a simple and natural way. The oak striped wall is hung with several pieces of turf to create a green fence. On the other side of the wall, a concrete slab is built, and a wooden table mirror shoe cabinet is set in front; three large, medium and small glass bottles are not only special furnishings, but also convenient storage. The line of sight will continue to focus on the golden brown door panel-it is the sliding door in front of the dining room display cabinet, and the three-dimensional wall covering is palpable. The color and texture are more prominent under the light. The designer laughed at the effect of the blending of brown and gold, which reminded him of the Sphinx. In fact, chandeliers of different heights are also interesting. The designer bought eight LED lights imitating tungsten bulbs and covered them with iron covers. The TV back screen and the cabinet frame are a combination of sandstone and walnut, which infiltrates a bit of coolness in the warm tone. The wall on the opposite side is still covered with wooden clay boards. What is interesting is the hanging decorations on the upper half of the wall, which are made of metal fragments and mud to form the original rough lines. The sofa and tea table in the meantime are made of the same materials, combined with wood and leather, to be quiet and stable. The kitchen is mainly brown, including a variety of depth changes. The wood grain and stone grain are treated together, and the wall tiles and countertops all show a strong texture. The calm and lively appearance follows the selection and color matching of the two halls. All three rooms rely on walnut, emphasizing the line structure of the bed and cabinet frame, and the setting work is left to apricot or white. The wall tiles at the end of the bed and the massage corner of the main bedroom are more eye-catching. The designer calls this chopstick brick, because the pattern of the stripes on the brick surface looks like chopsticks, which is interesting and elegant. With the help of the reflection of seven wall lamps, the beam is projected on the striped brick, emphasizing concave and convex lines, forming a dramatic lighting device.



Country
Macau
Year
2017
Client
ET Design & Build Ltd
Affiliation
ET Design & Build Ltd
Designer
Eric Tam
[K design award]
[www.kdesignaward.com/]
本作品版权归 K-DESIGN AWARD 所有,禁止匿名转载及个人使用,任何商业用途均需联系原作者。

新用户?创建账号
登录 重置密码

请输入电子邮件以重置密码。
留言板 (0)
评论为空