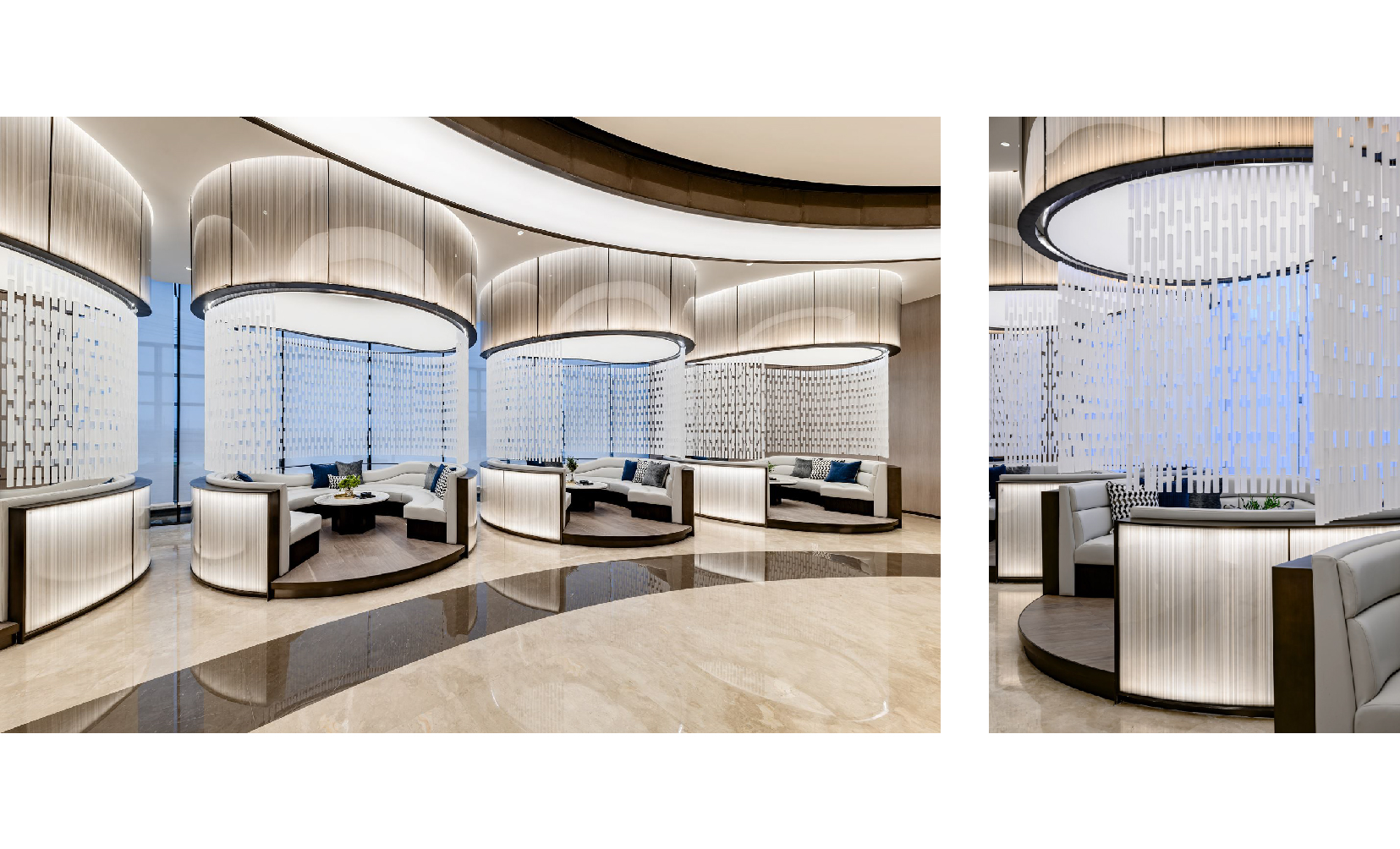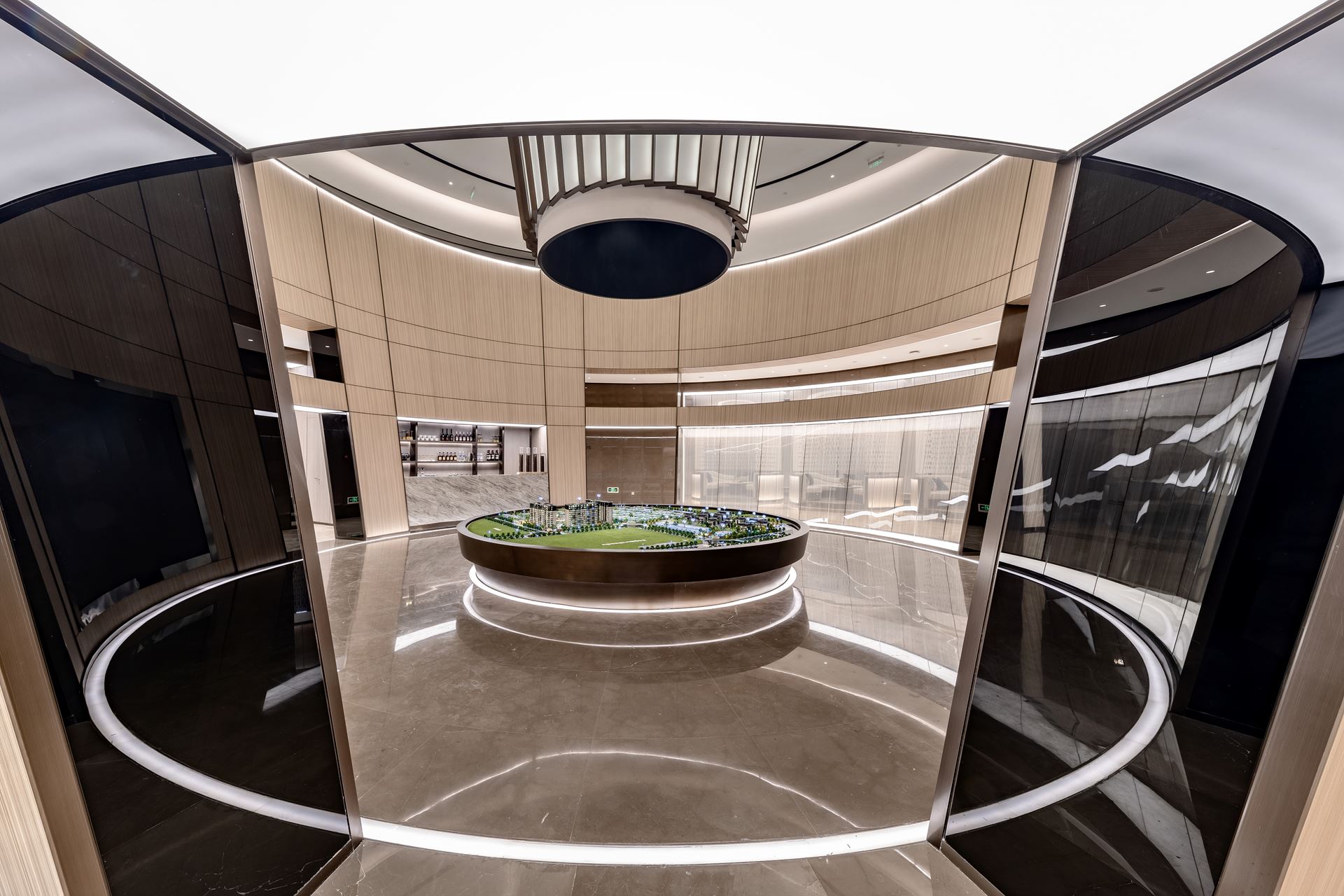The project is a sales office in a residential area, hoping to quote the "heaven and earth" of the oriental cultural philosophy, so the overall exterior wall building is square, facing the sky, and the indoor space faces the ground in a round shape, so it is made "heaven and earth" The concept of "round. This is people's cognition and thought of nature in the traditional oriental culture, but the designer has expounded the concept of "heaven and earth" through a very modern design method. Through 3D model modeling, the spatial sense of people and buildings is completed, and the spatial effect of real-size indoor space planning is mastered. Nearly 40 kinds of circles of different sizes are used to make the overall indoor space layout. The sand table area from the center of the building is the largest circle in the whole space. From the circle in the center of the building, circles of different sizes are diffused outward to form the whole indoor space. At the same time, different functional spaces such as walkways and VIP negotiation areas are enclosed to form a complete three-dimensional space. The main lamp is set in the great circle in the center of the building, which flows down from the sky like a waterfall of light and becomes the visual center and highlight of the whole building. The conical interior building material of steel structure uses transparent laminated glass, forming a visual effect with a certain space boundary but very transparent.



Country
China
Year
2019
Client
COFCO
Affiliation
Kris Lin International Design
Designer
Kris Lin
本作品版权归 K-DESIGN AWARD 所有,禁止匿名转载及个人使用,任何商业用途均需联系原作者。

新用户?创建账号
登录 重置密码

请输入电子邮件以重置密码。
留言板 (0)
评论为空