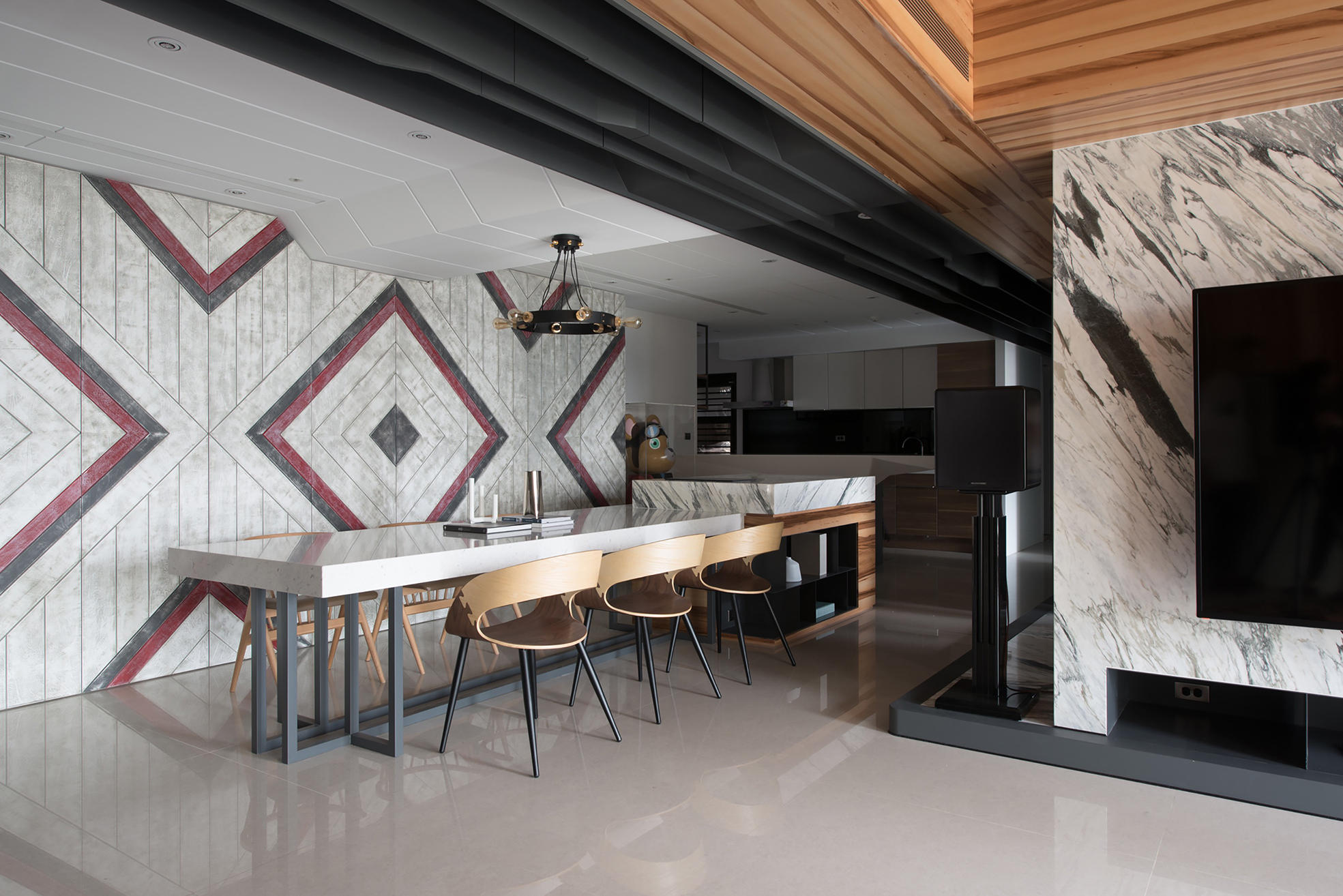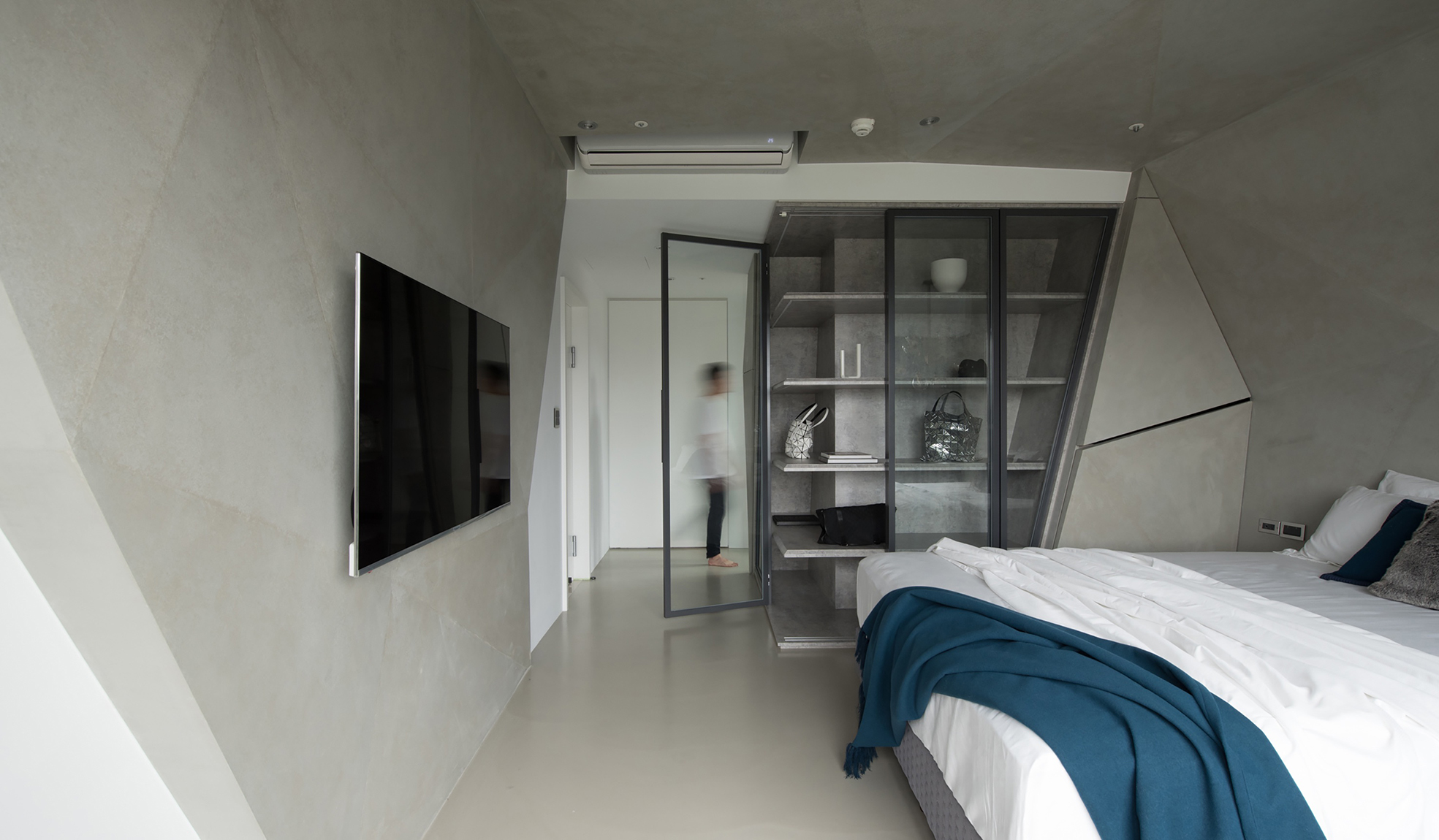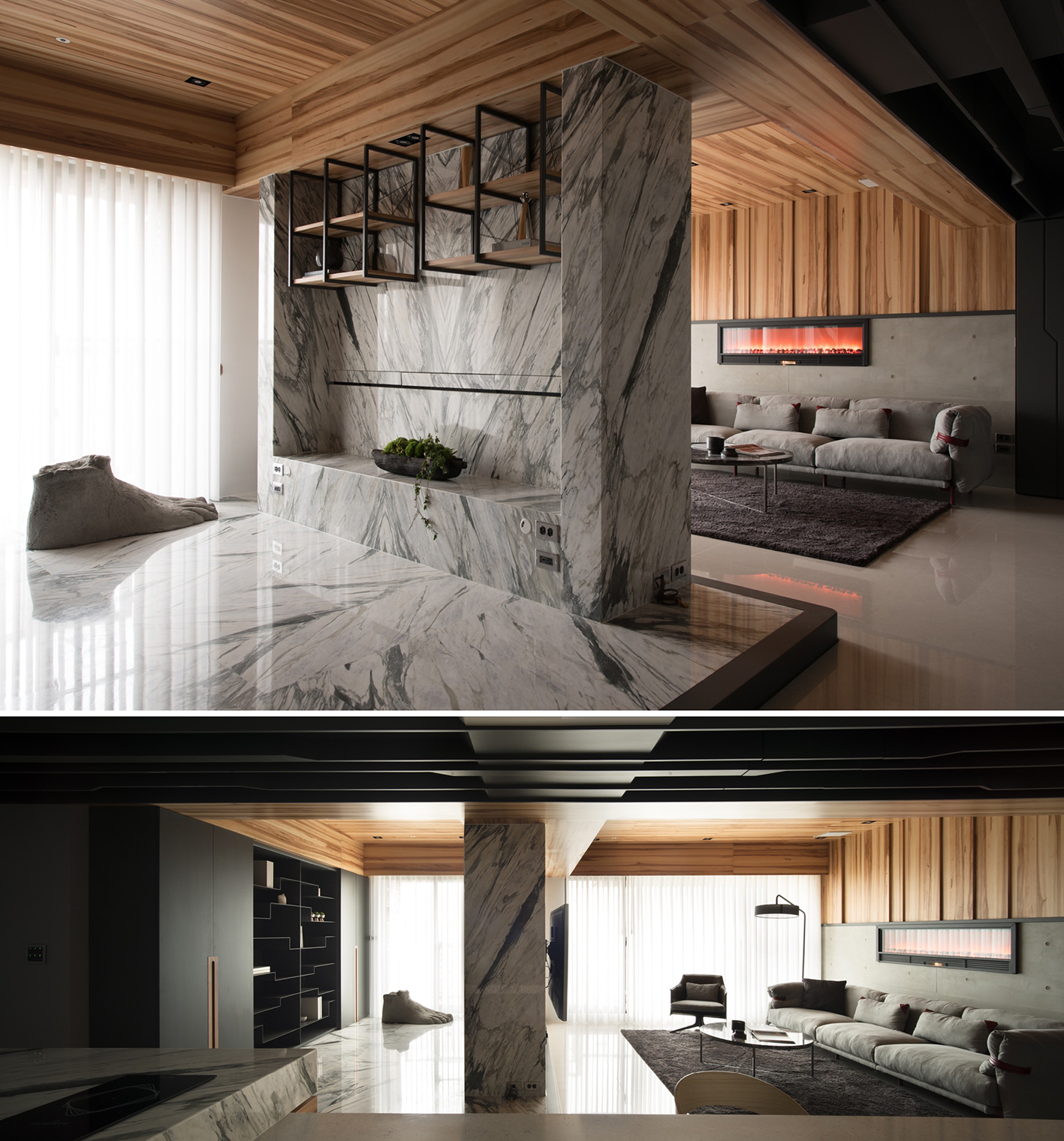The designer cleverly used the color contrast and composite material design of the ceiling to divide the public space into three parts, namely the living room and multifunctional room under the stable wooden ceiling, the transitional black ceiling corridor, and the open The kitchen and dining space under the clean white ceiling. In terms of design techniques, it jumps out of the more regular horizontal and vertical lines to construct the space, and boldly tries the avant-garde folding plate and visual perspective to create the space, which not only attracts attention, but also makes the space directional and has the effect of enlargement.



Country
Taiwan
Year
2017
Affiliation
Wyson Int'l Architecture Interior Design
Designer
Chia-Hung Weng
本作品版权归 K-DESIGN AWARD 所有,禁止匿名转载及个人使用,任何商业用途均需联系原作者。

新用户?创建账号
登录 重置密码

请输入电子邮件以重置密码。
留言板 (0)
评论为空