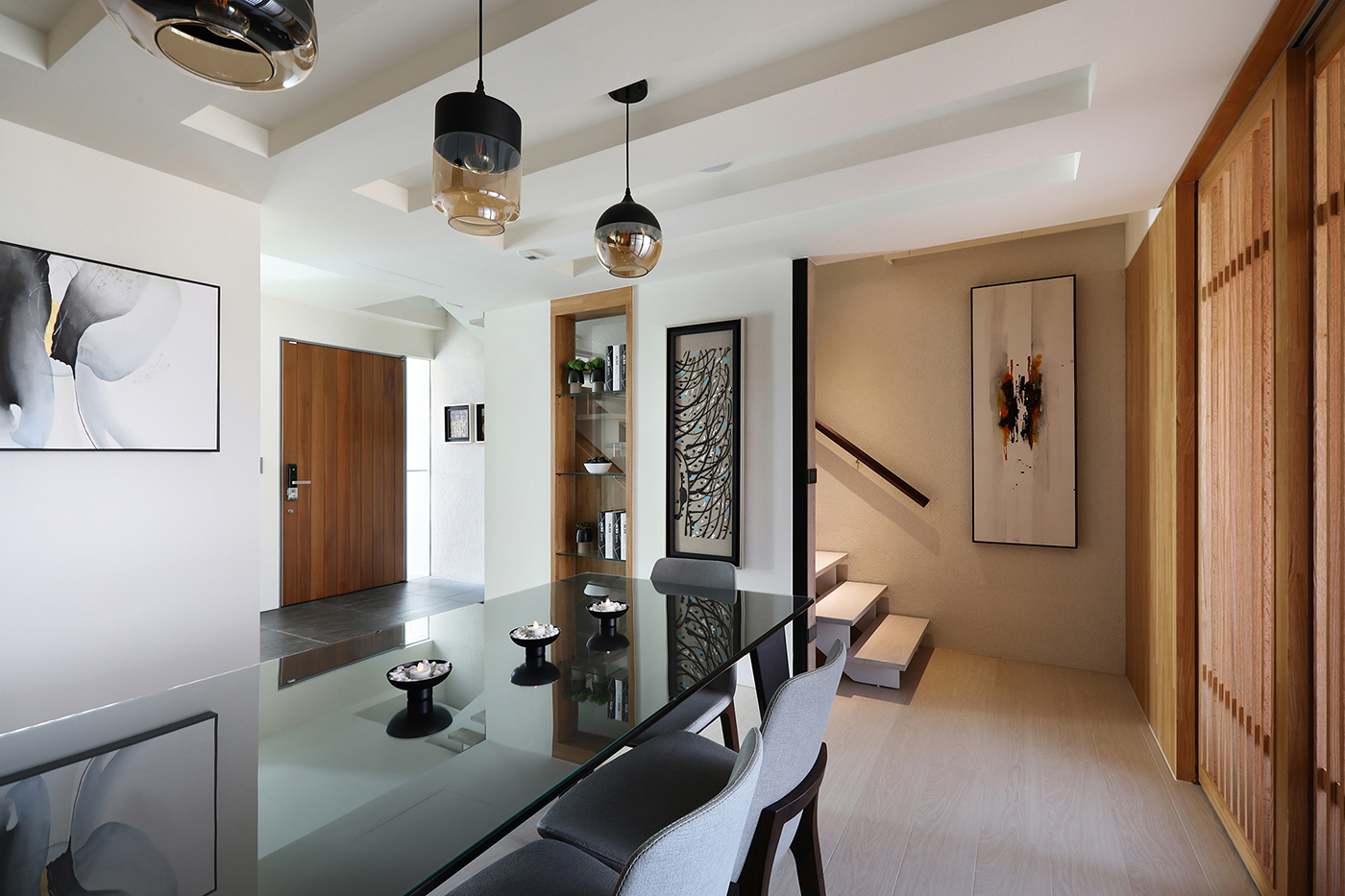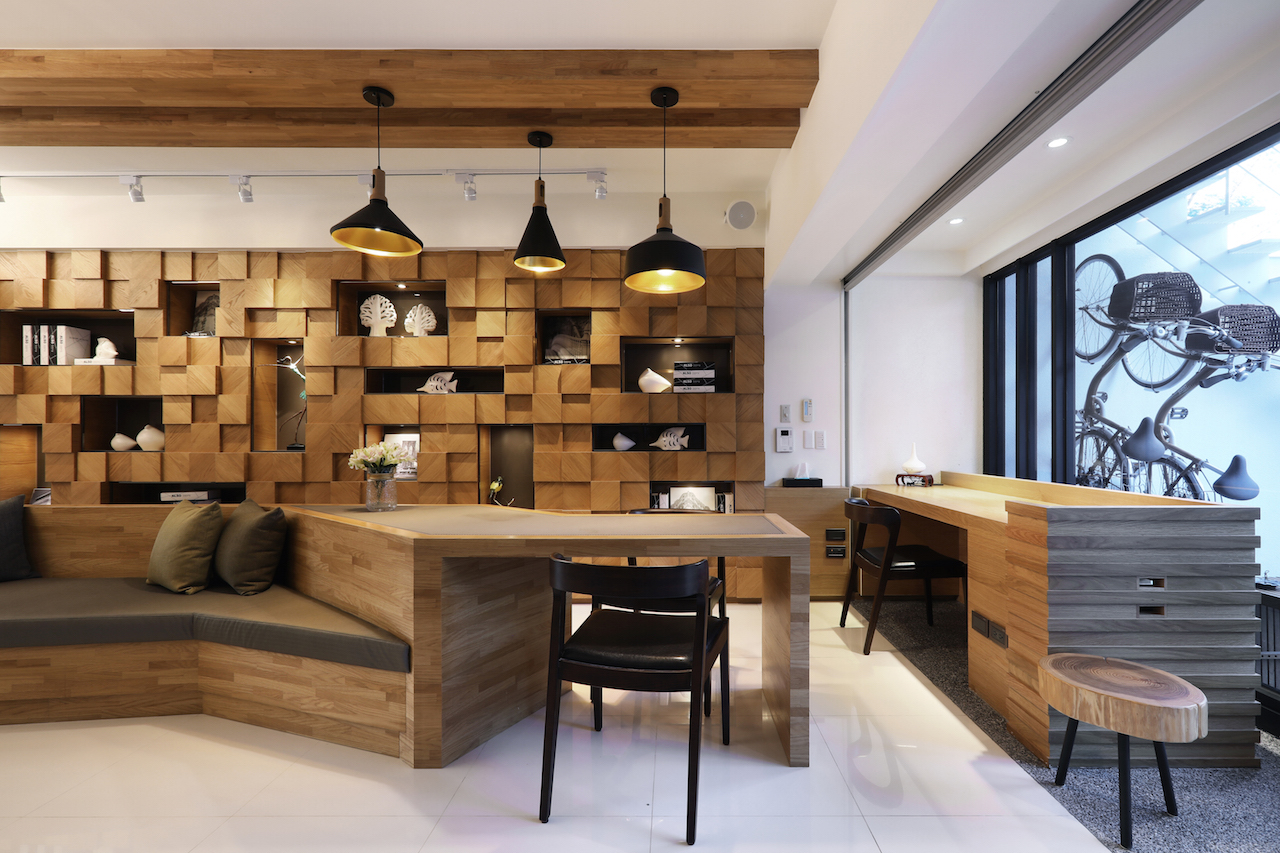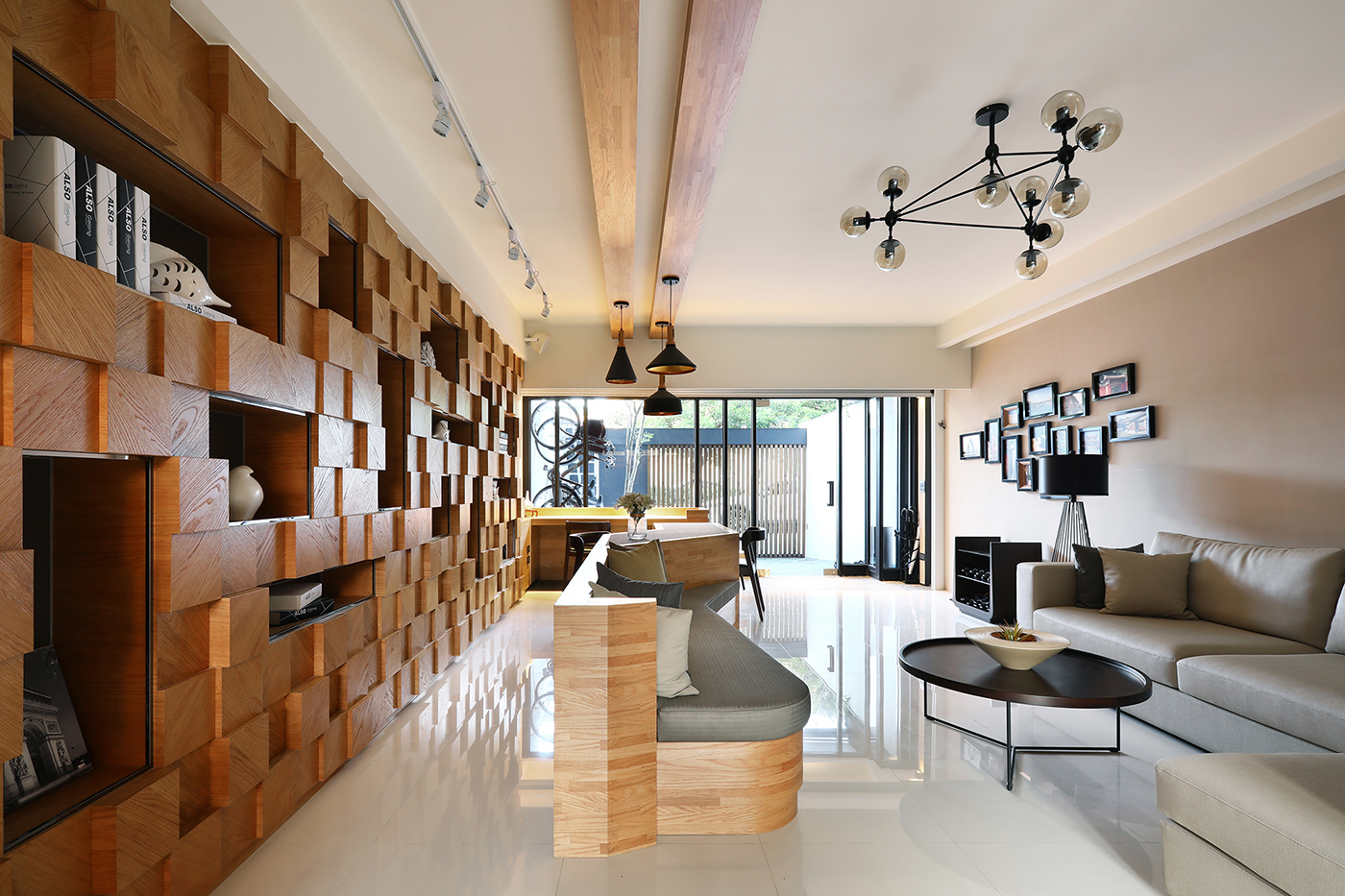Taking the theme sharing of the travel room as the design concept, the lobby on the first floor is built into a room where you can sit, read, and share and communicate. The wall is carved with wooden layers to create a unique theme wall with display functions, allowing travelers visiting the hostel to select and display the most precious moving objects or photos during the travel season, enriching the space story. The work base is located at the seaside of Anping, Tainan. It has the history of the ancient capital, is full of local culture and snacks, has the charm of home, and the pace of life is safe and slow. When looking at the horizon and looking at the setting sun from afar, the air is filled with the light salty water and the emotional connection. Choosing this construction project as a home stay location, the reason why the owner feels the indoor and outdoor situations here is in line with the emotions of the above-mentioned home, and hopes that the visiting guests will not only stay, but also experience the local conditions and scenery here. The hostel is named Le Huo, and the Italian is Viva la Vivace, which is the lively and happy rhythm of living. The room types of the floors have different postures, and the style is mainly Japanese-style simplicity. Each room has a different type of exclusive balcony for guests to experience the sunshine and vacation style. Because the second floor is on the same floor as the dining area, and the fifth floor is on the same floor as the outdoor barbecue area, the rooms on the second and fifth floors are all planned with movable bed lifts and sliding doors as hardware, which is convenient to change the room into a small living room for many people to get in and out. The fifth floor is a special patio concept sunshine glass house type, the roof and the ground are all reinforced glass, so that the lighting can penetrate to the fourth floor and enjoy infinite warmth



Country
Taiwan
Year
2018
Affiliation
CHENG SHENG INTERIOR DESIGN
Designer
Tsan-Hen Li
本作品版权归 K-DESIGN AWARD 所有,禁止匿名转载及个人使用,任何商业用途均需联系原作者。

新用户?创建账号
登录 重置密码

请输入电子邮件以重置密码。
留言板 (0)
评论为空