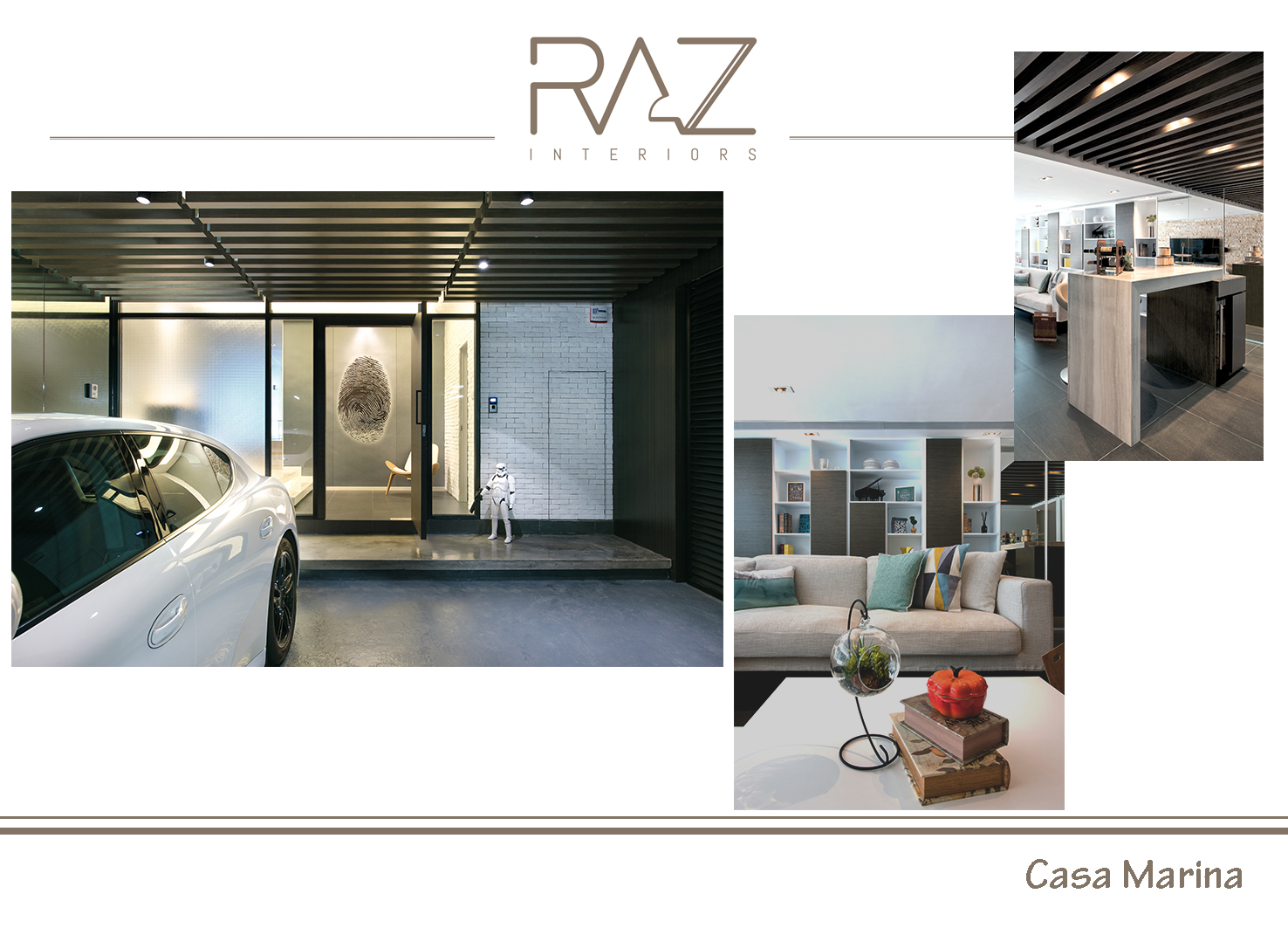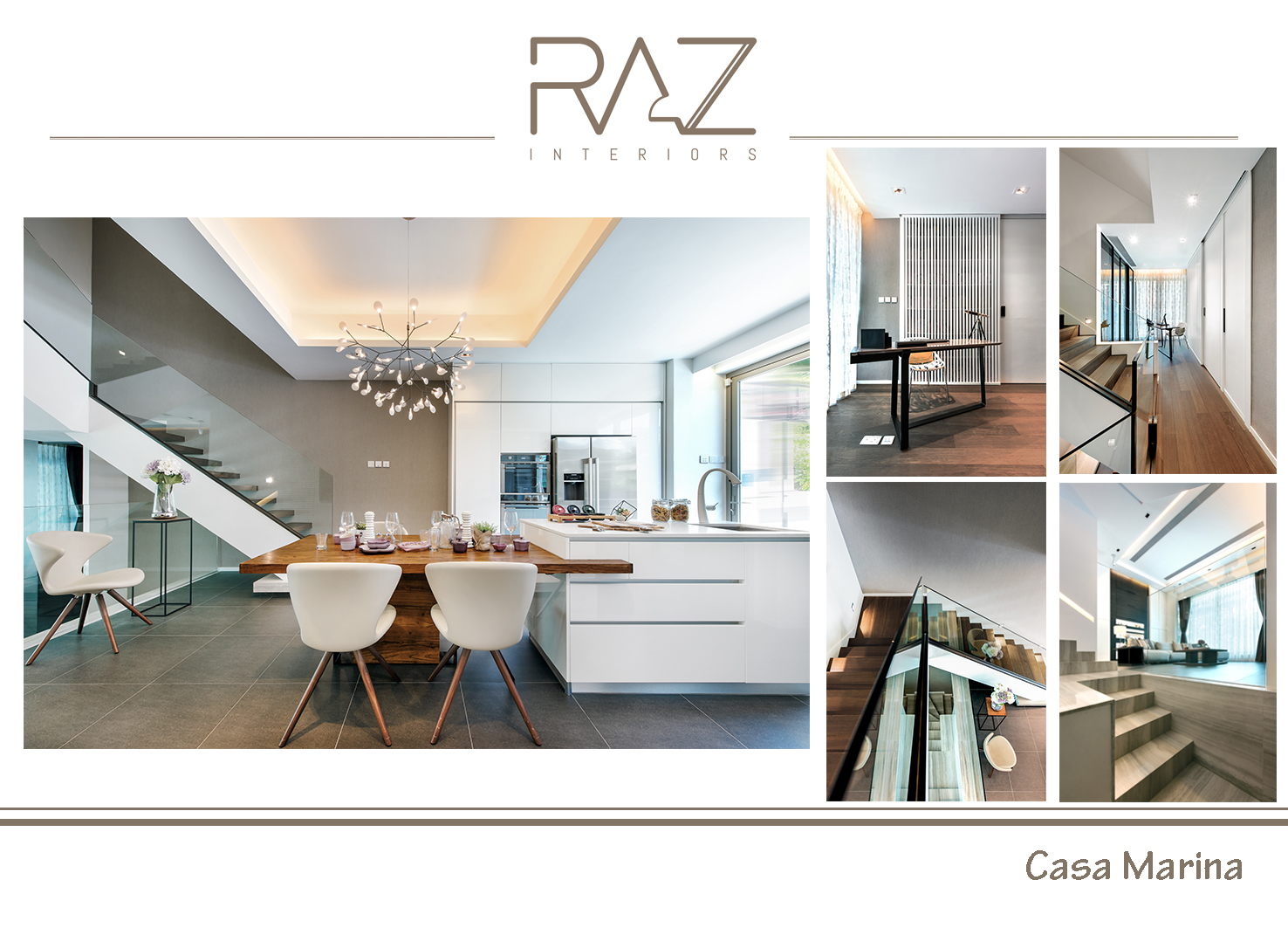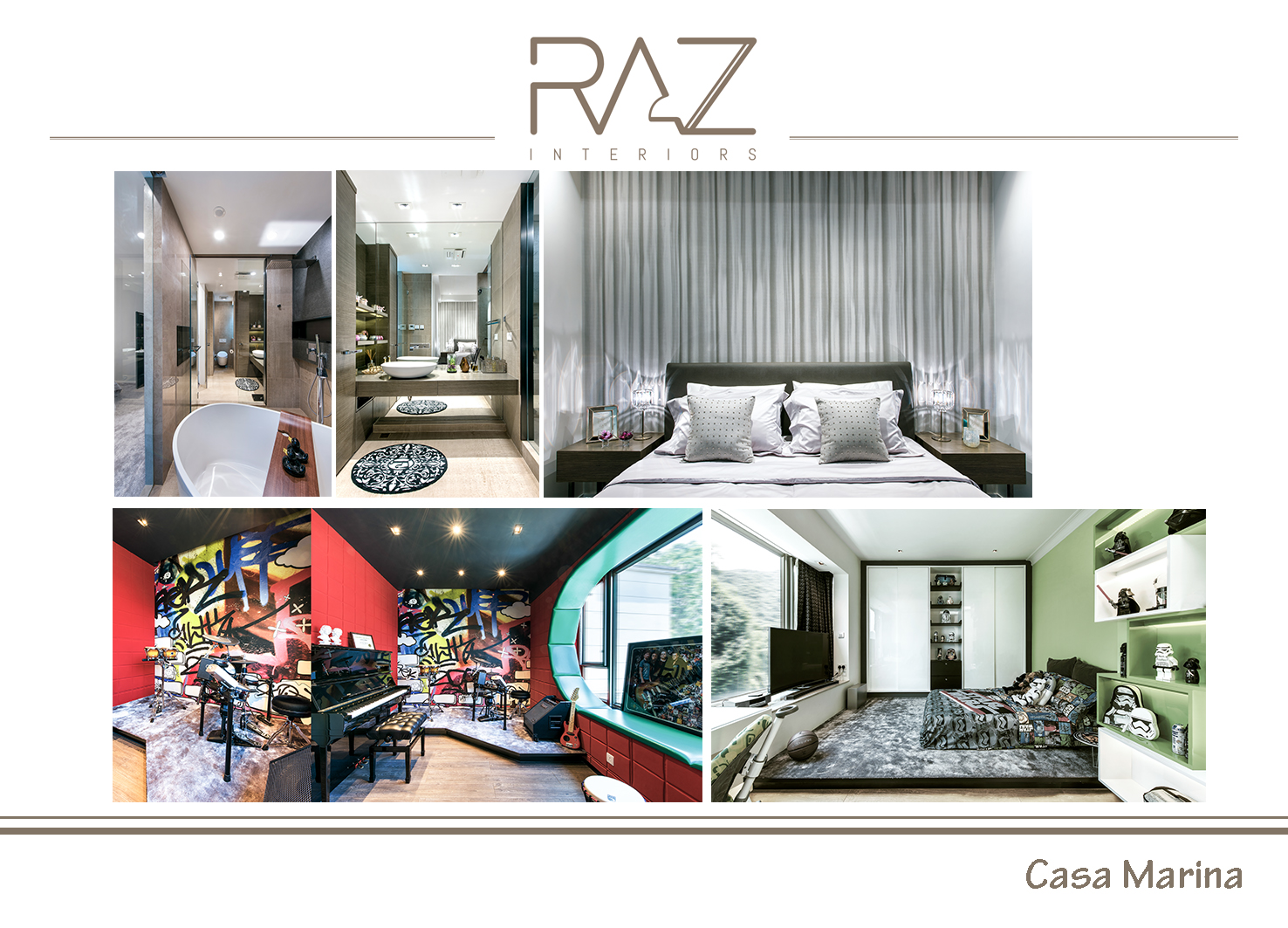The five-storey building is a detached house with more than 3,500 feet. The designer designed a simple and fashionable style for the guest family of three. He also specially ordered a new recreation room for the guests so that they can have a private cinema and enjoy themselves. Looking through the gate, I saw translucent characteristic glass, wooden ceilings and white brick walls, which expanded the visual boundary in the space. The designer also made considerable changes to the original interval, such as changing the location of the stairs, the room interval, the open kitchen, etc., in order to make the guests feel different. Such changes involve the structural wall, which is for the designer. A big challenge. In terms of color tone, the designer mainly uses white and gray to penetrate the whole house, plus delicate design to add style to the whole house.



City
Hong Kong
Year
2017
Client
RAZ Interiors Limited
Affiliation
RAZ Interiors Limited
Designer
Zeta Chu, Rachel Poon
[K design award]
[www.kdesignaward.com/]
本作品版权归 K-DESIGN AWARD 所有,禁止匿名转载及个人使用,任何商业用途均需联系原作者。

新用户?创建账号
登录 重置密码

请输入电子邮件以重置密码。
留言板 (0)
评论为空