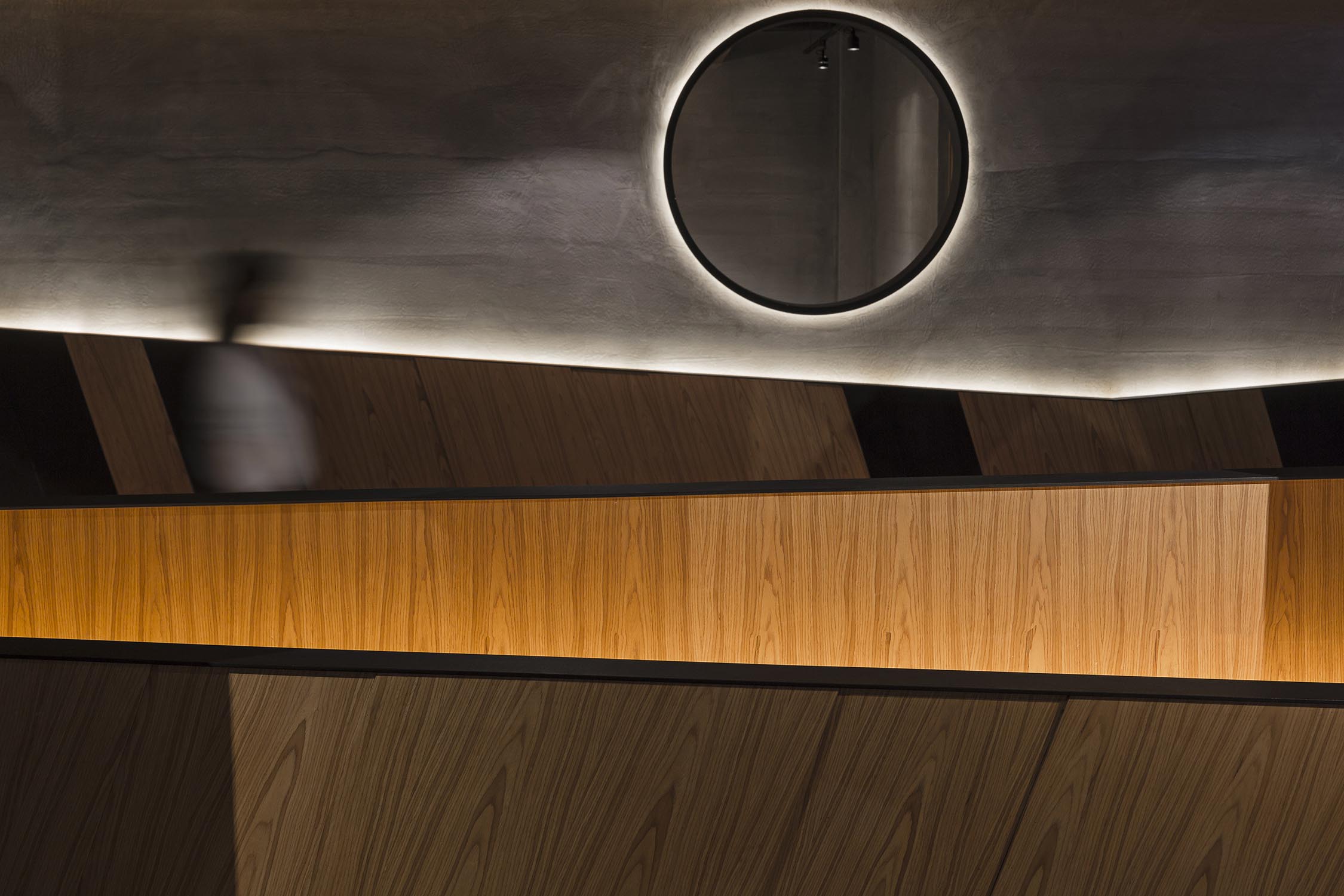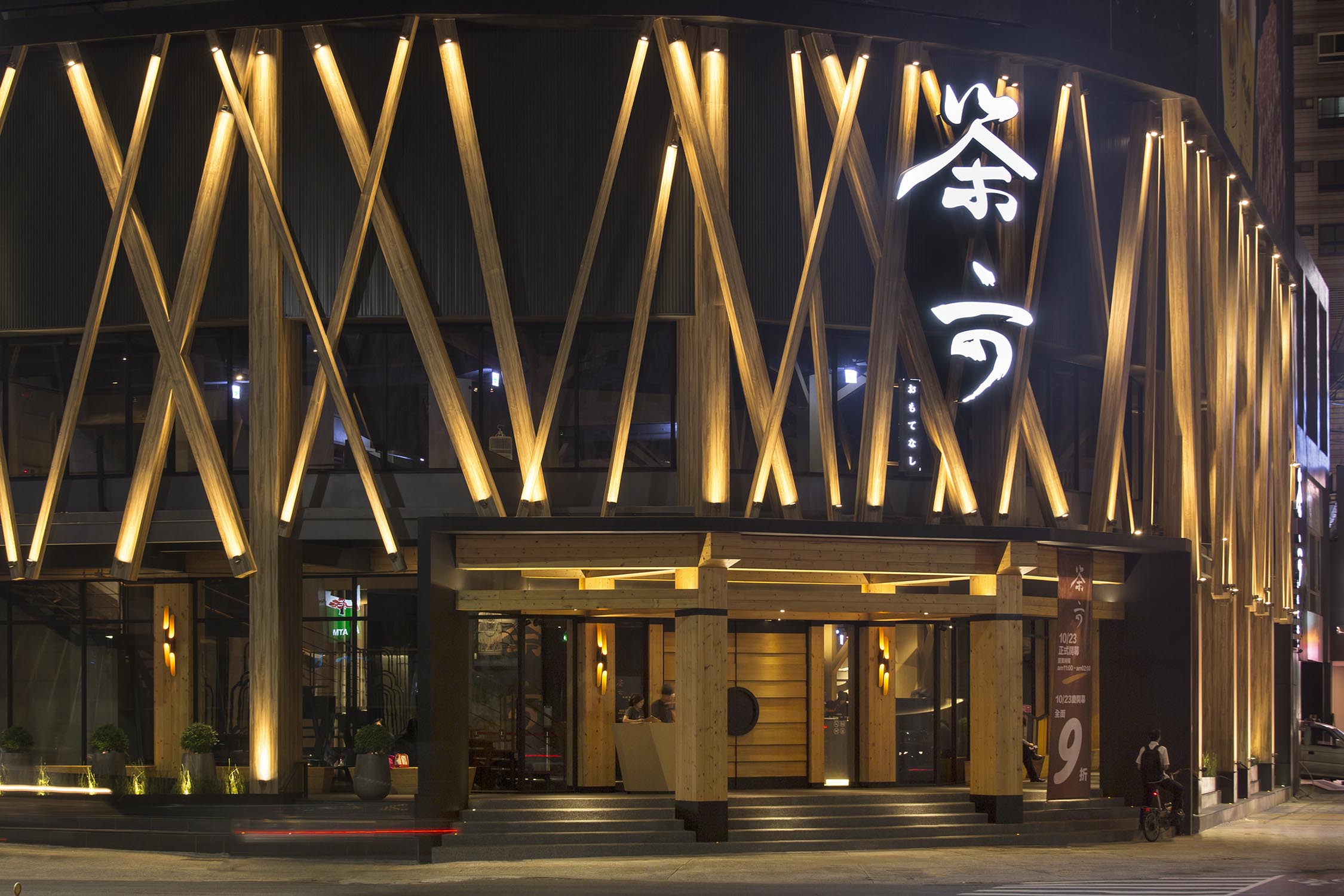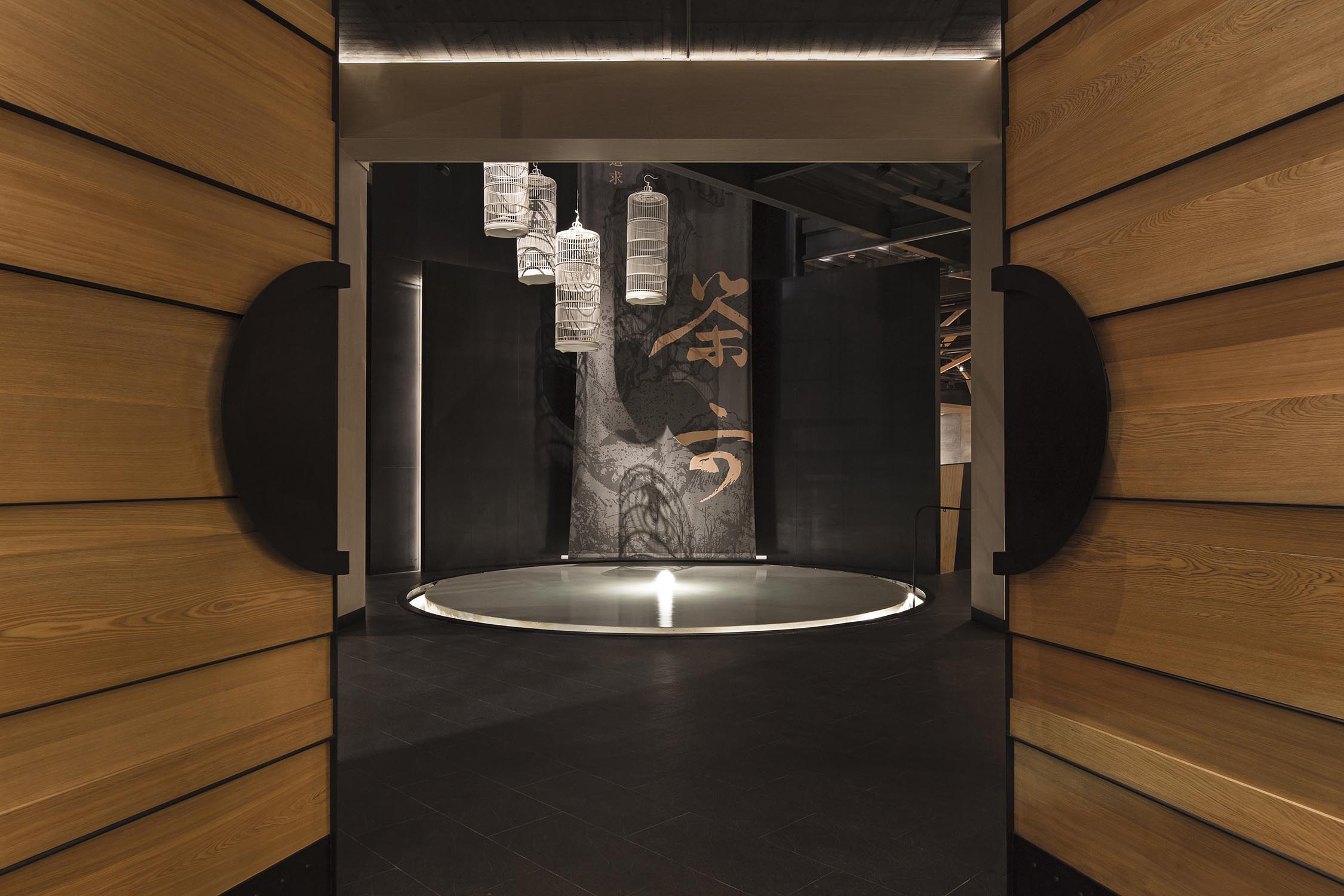When examining the original space, there are many columns in the existing base, and they are scattered everywhere in the space, which makes the moving line easy to be confused and there are many restrictions in the planning. The part of the terrace is either high or low, and the lower part even has accumulated water. In this situation, we will guide the concept of mountain city in Chengdu, under the premise of not moving and dismantling the structure as much as possible, we try to take natural elements such as mountains, trees, water and stones as the vocabulary of this design to rationalize the existence of beams and columns and transform them into the actual needs of space. The staggered wooden pillars echo the interior design vocabulary. With the changes of day and night, they resonate harmoniously with the environment, allowing the texture of the interior space material to follow the light and shadow to produce a different appearance. In the room, we used iron and wood as materials to shape gables of different heights, close to the tree pillars, as a partition between seats, the trunk branches on the tree pillars extend to the black painted ceiling, like the treetops are sunk into the sky, and the round holes with light on the wall are like sunset between the gables, giving people the illusion of sitting in the mountain forest for dining. The pool and the grinding stone front desk at the entrance are like a beautiful scenery encountered by walking into the forest. The huge stairs you turn around and see also stand in front of you like hills. We use the method of mutual appearance of reality to let the diners leave not only delicious food in their minds, but also deeply remember the beautiful scenery of these fragments and come to our mountain city again.



Country
Taiwan
Year
2017
Affiliation
clear-inkstone
Designer
HUNG, CHIA-YEN, YANG, YA-HUI, HU, YAO-WEN
本作品版权归 K-DESIGN AWARD 所有,禁止匿名转载及个人使用,任何商业用途均需联系原作者。

新用户?创建账号
登录 重置密码

请输入电子邮件以重置密码。
留言板 (0)
评论为空