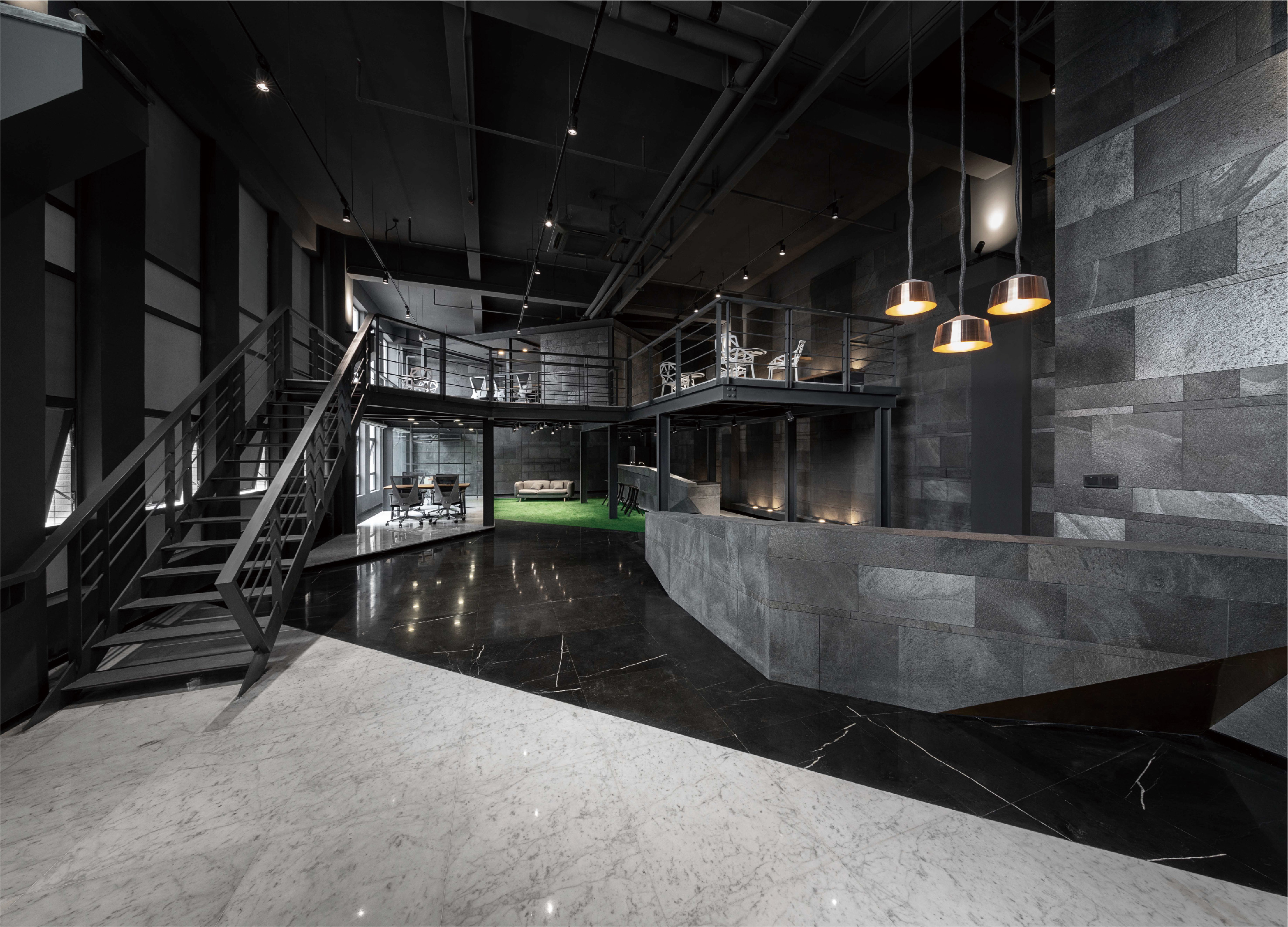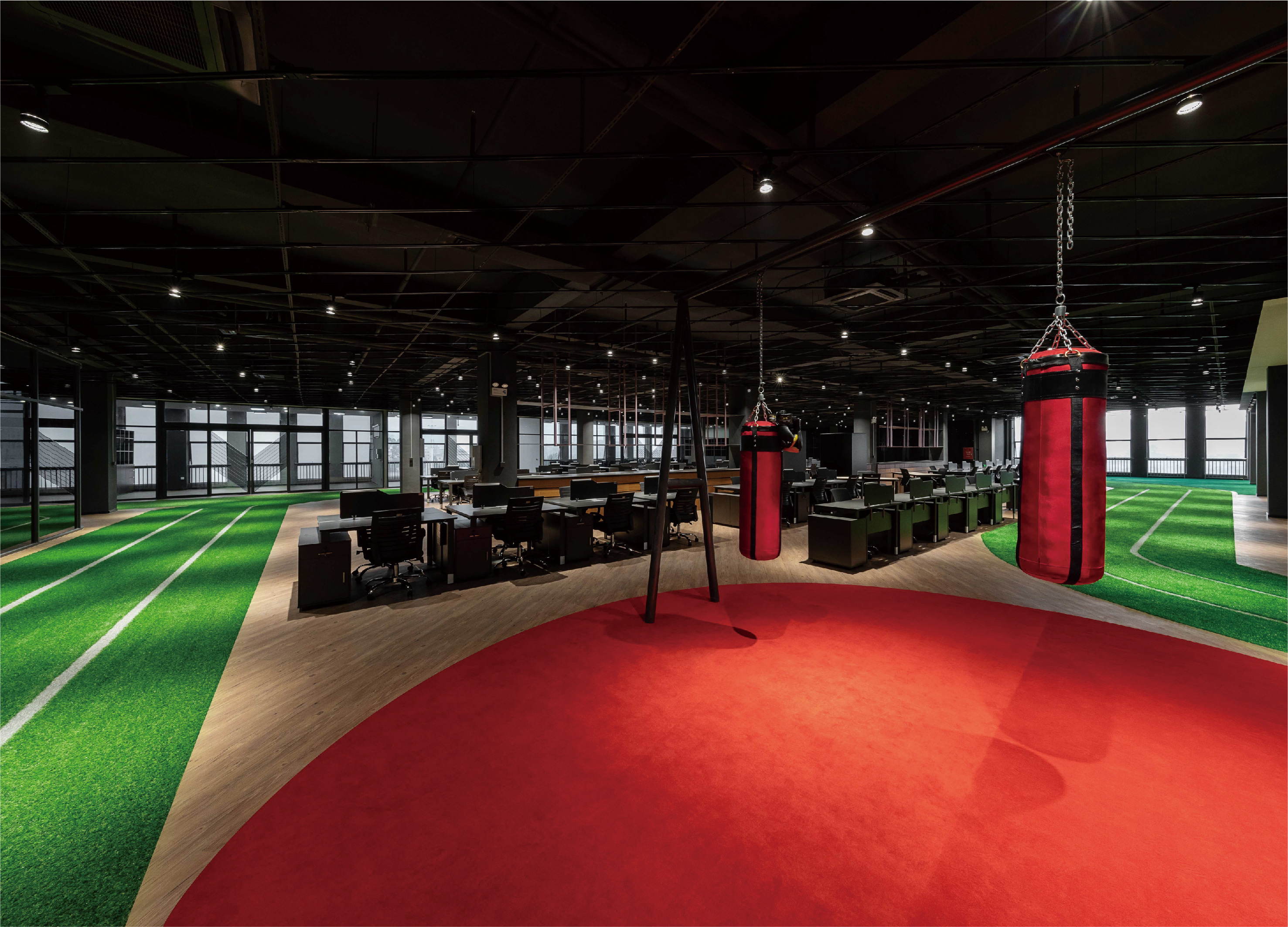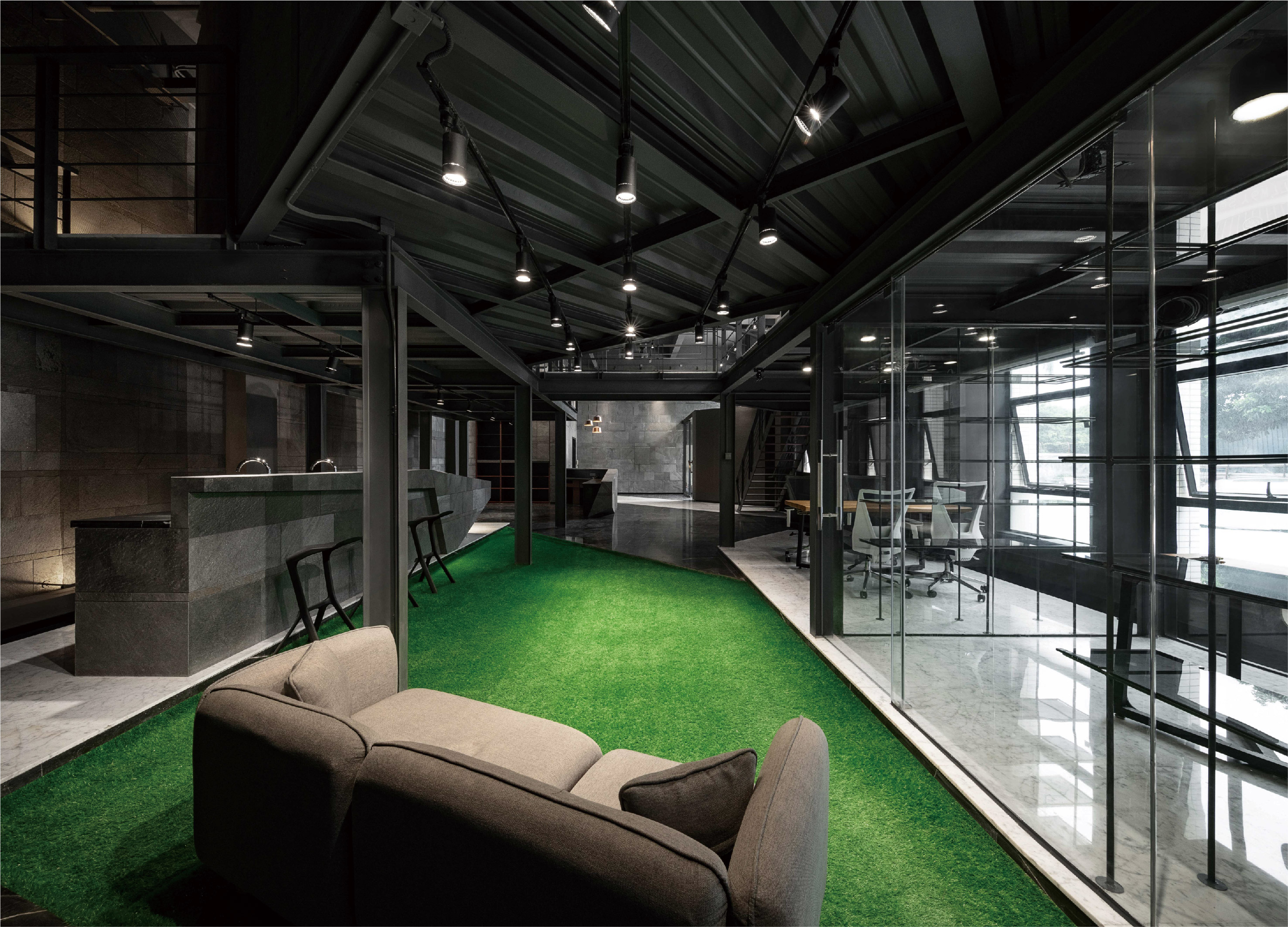MASTECH is a world-class supplier of precision electronic measuring instruments. The design concept uses materials as introducers and uses hard and industrial steel structures, glass and marble to create a professional and accurate corporate image. The case is divided into a reception hall and an office area. In the reception hall, several open discussion areas and meeting spaces are set up on the ground floor and mezzanine, making good use of glass compartments and external lighting to make the meeting transparent while maintaining privacy. In addition, there is also a communication space for making lunch in the bar area and chatting easily in the sofa area. Everyone can choose to meet and communicate in various ways. In terms of office area, in order to supply a large number of work seats, the office area is concentrated in the core area of the space, surrounded by artificial turf runways, connecting various meeting spaces, exhibition rooms, fitness areas, rest areas, and boxing training areas to create a relaxed and dynamic Open office space. The large and small meetings of the enterprise are intensive and frequent. In view of the fact that there are often meetings at different levels with customers, departments, groups and individuals, this case will break up the meeting space and allow discussions and exchanges to occur in places with different atmospheres in response to meetings with different tone, so that customers and employees can naturally discuss and communicate between walking and sports training. This case is intended to combine leisure, sports and work to transform the serious office space into a light activity place.



Country
Taiwan
Year
2019
Client
MASTECH
Affiliation
Studio X4
Designer
LiYu Cheng
本作品版权归 K-DESIGN AWARD 所有,禁止匿名转载及个人使用,任何商业用途均需联系原作者。

新用户?创建账号
登录 重置密码

请输入电子邮件以重置密码。
留言板 (0)
评论为空