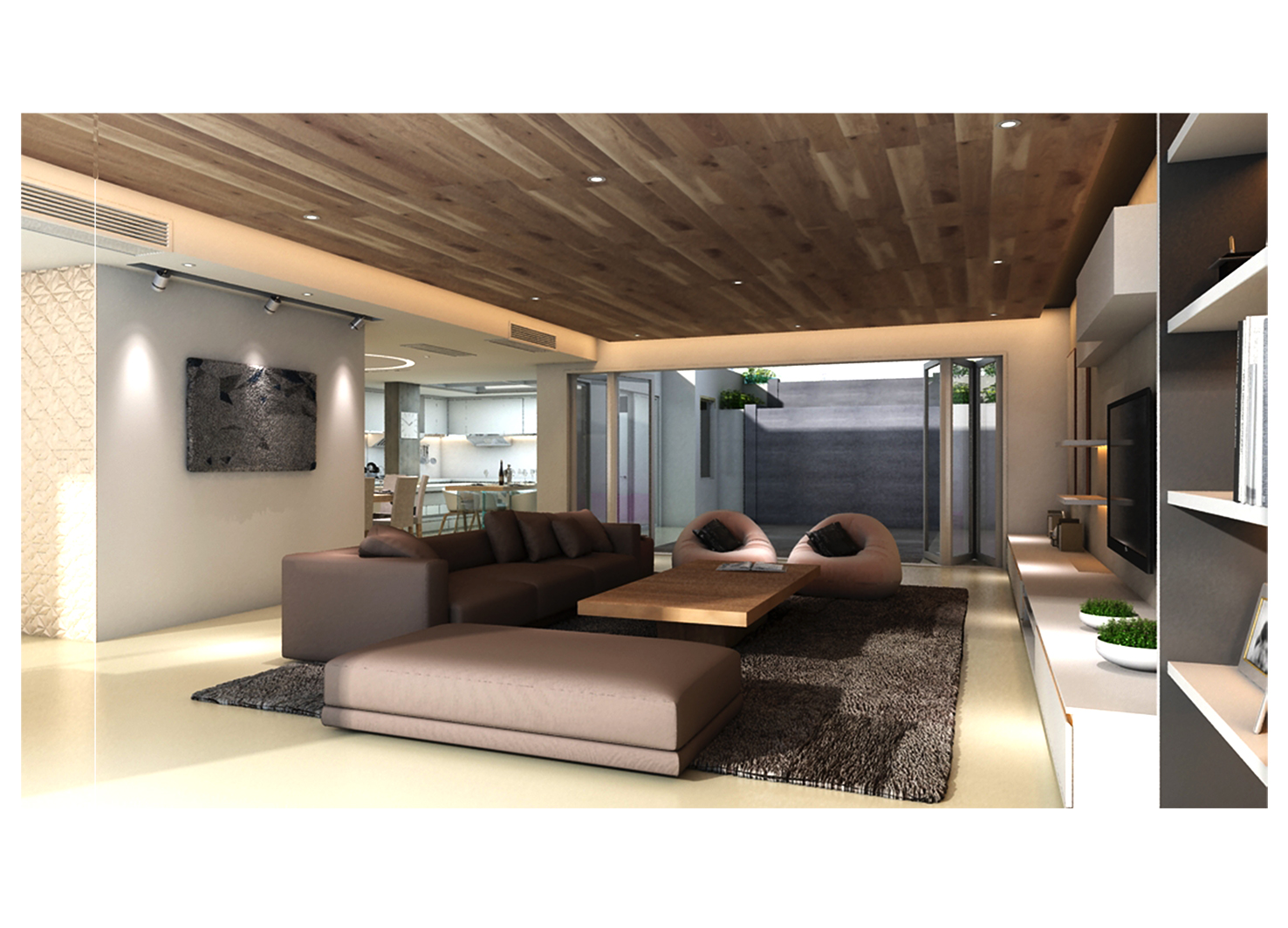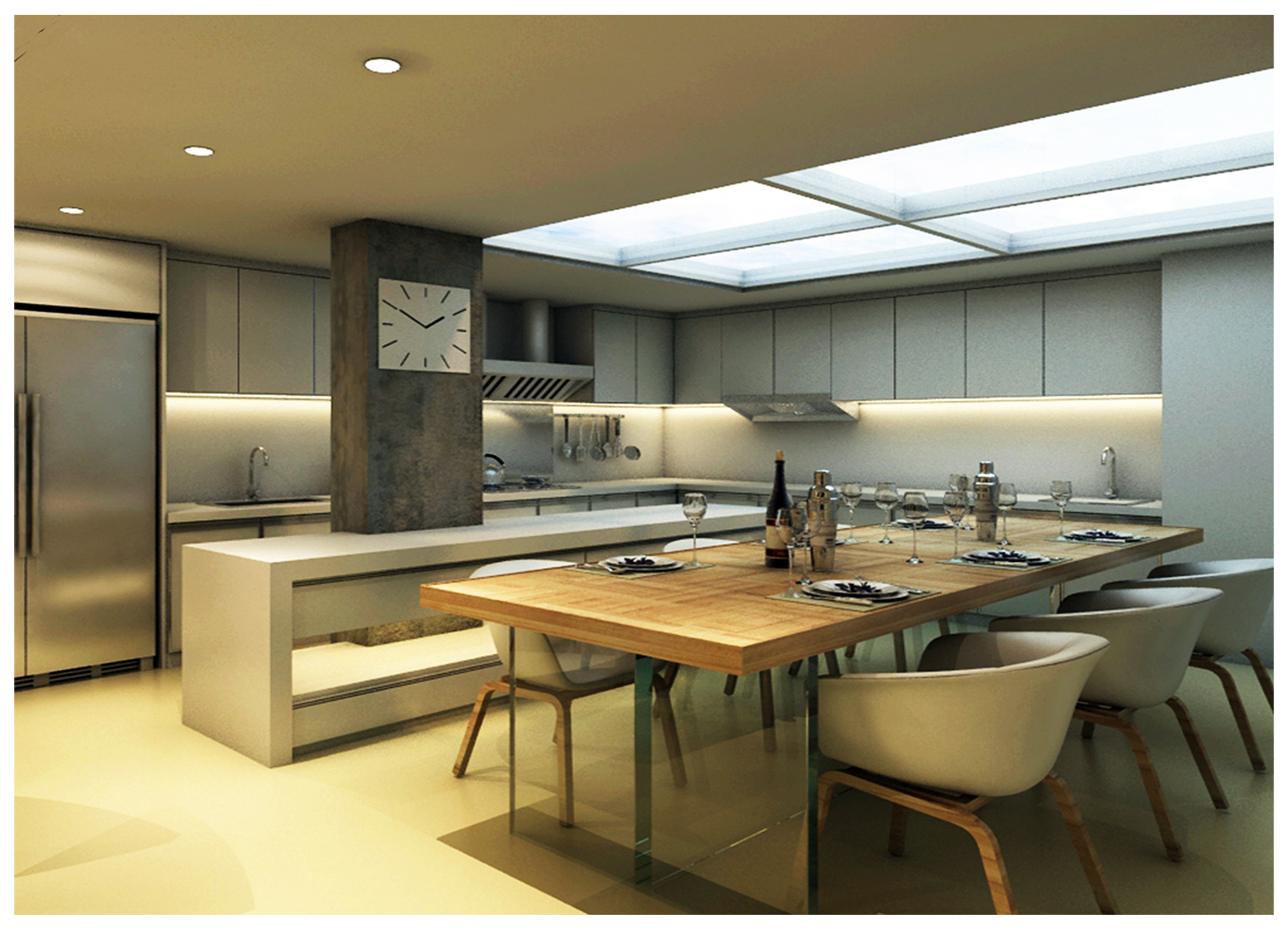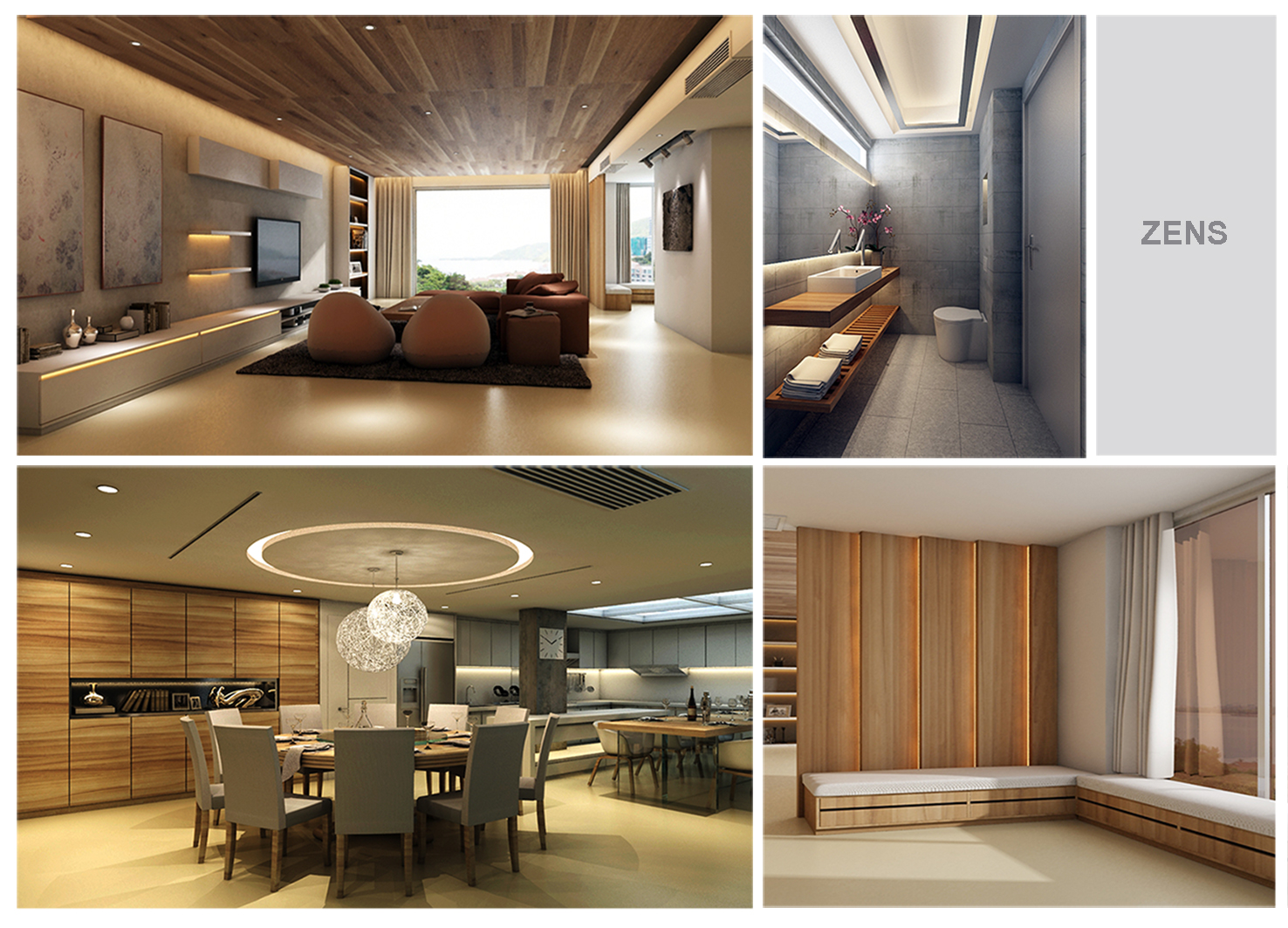In terms of materials, wood is used as ceiling, self-leveling underground, furniture color is mainly light, and light is used to embellish every detail. In terms of layout, a wooden barrier is added to the entrance to separate the living room to increase privacy so as not to be clear outside the gate. The focus of this design is to change the direction of the stairs, which can bring peace to the living room and increase the usable area of the walls. This open design, the dining room is carefully designed, located between the living room and the kitchen, unrelated functions are connected together, and correspond to each other; the signs maintain the relationship between the family. The square wooden dining table in the kitchen is also deliberately designed. Materials are made of glass and solid wood, and can also bring various use occasions to meet the different needs of guests, which will increase the interest and regularity of life. SKYLIGHT device is also a difficult challenge, but it can completely solve the problem of insufficient light. In short, this design is humanized and its function is indispensable. Smart home, security system is also required by customers. In addition to beautiful design, we cannot ignore family harmony.



City
Hong Kong
Year
2017
Affiliation
SKAN Interiors Ltd
Designer
Stephen Ng, Neo Tsang
[K design award]
[www.kdesignaward.com/]
本作品版权归 K-DESIGN AWARD 所有,禁止匿名转载及个人使用,任何商业用途均需联系原作者。

新用户?创建账号
登录 重置密码

请输入电子邮件以重置密码。
留言板 (0)
评论为空