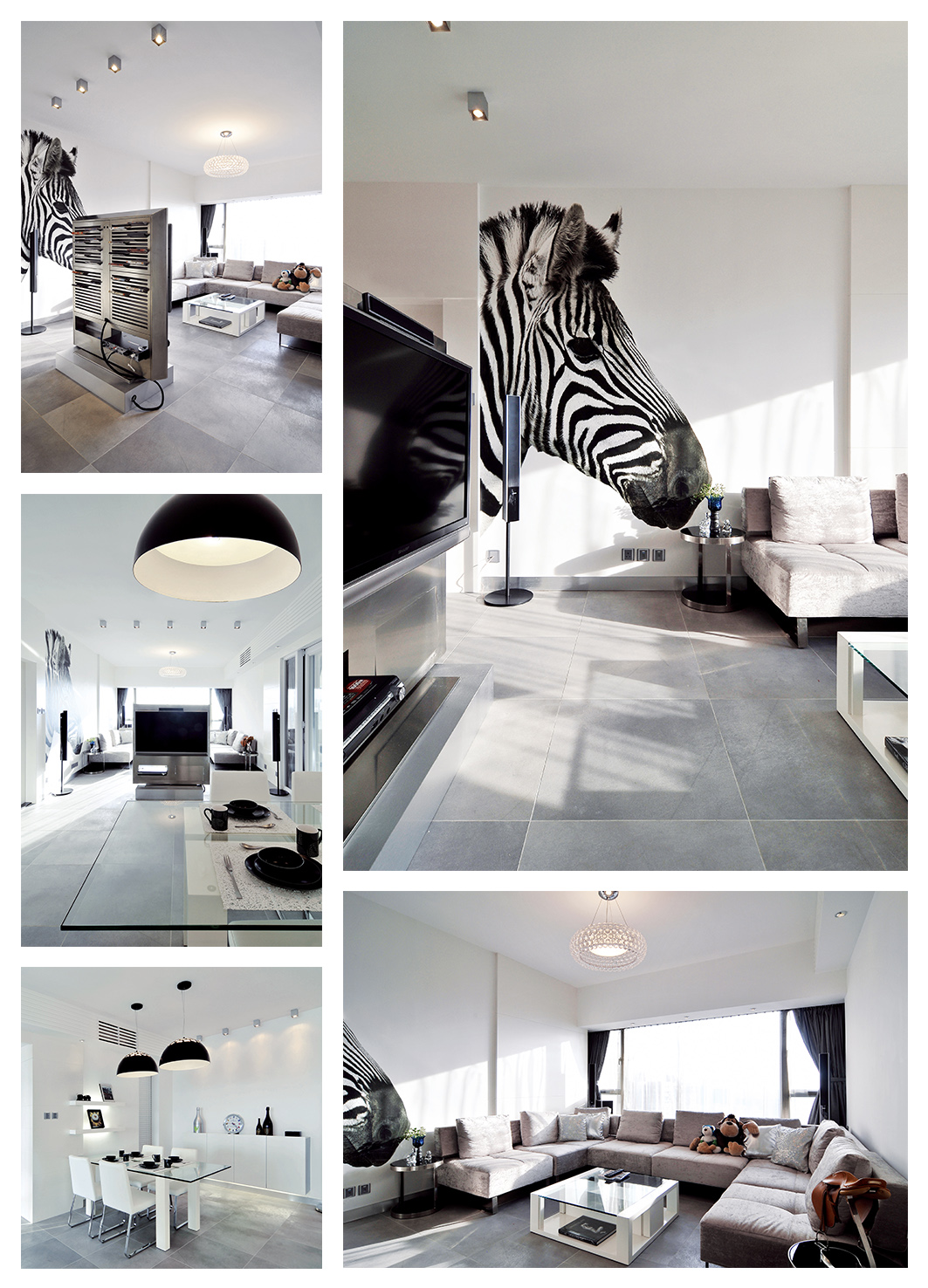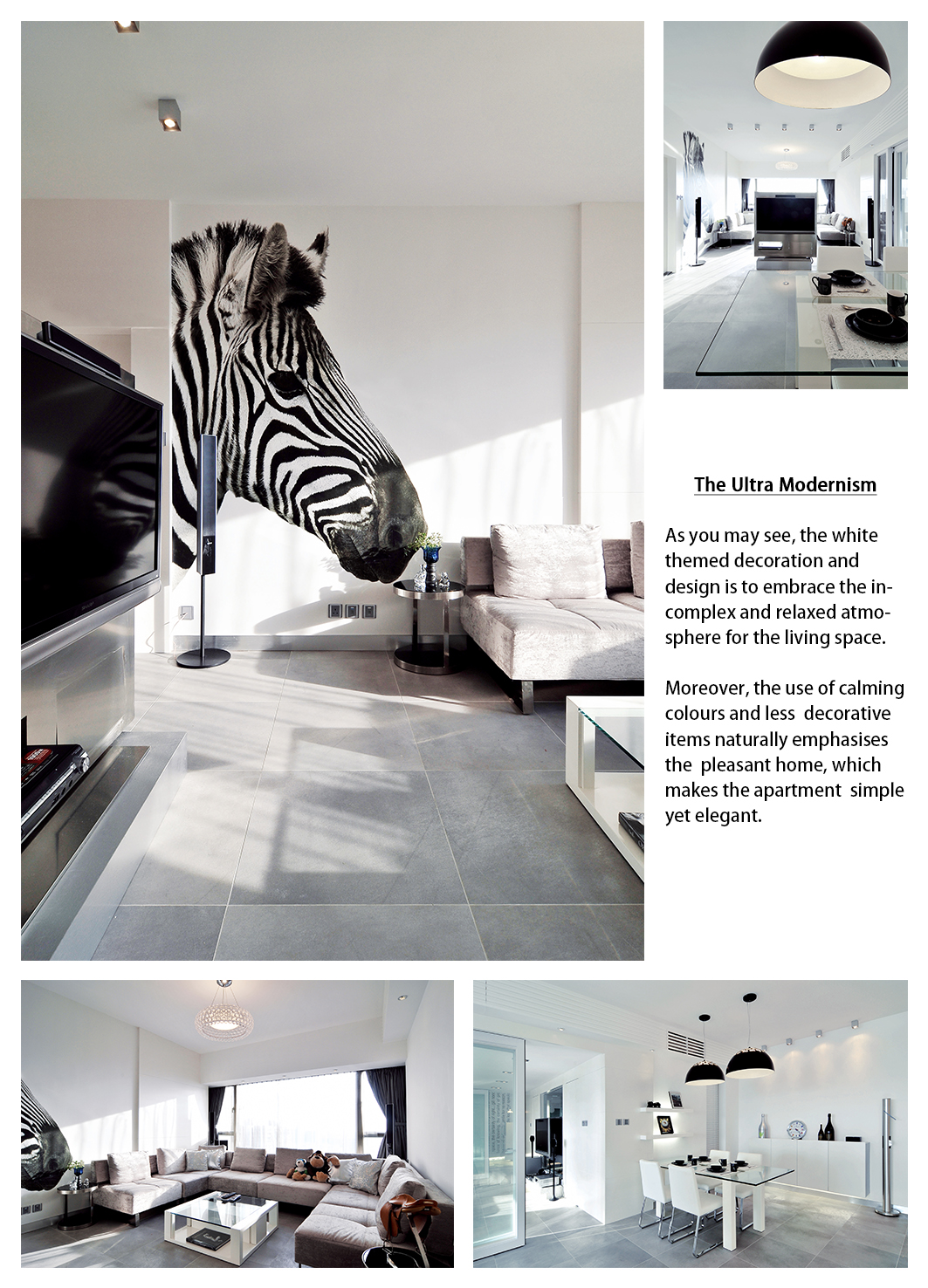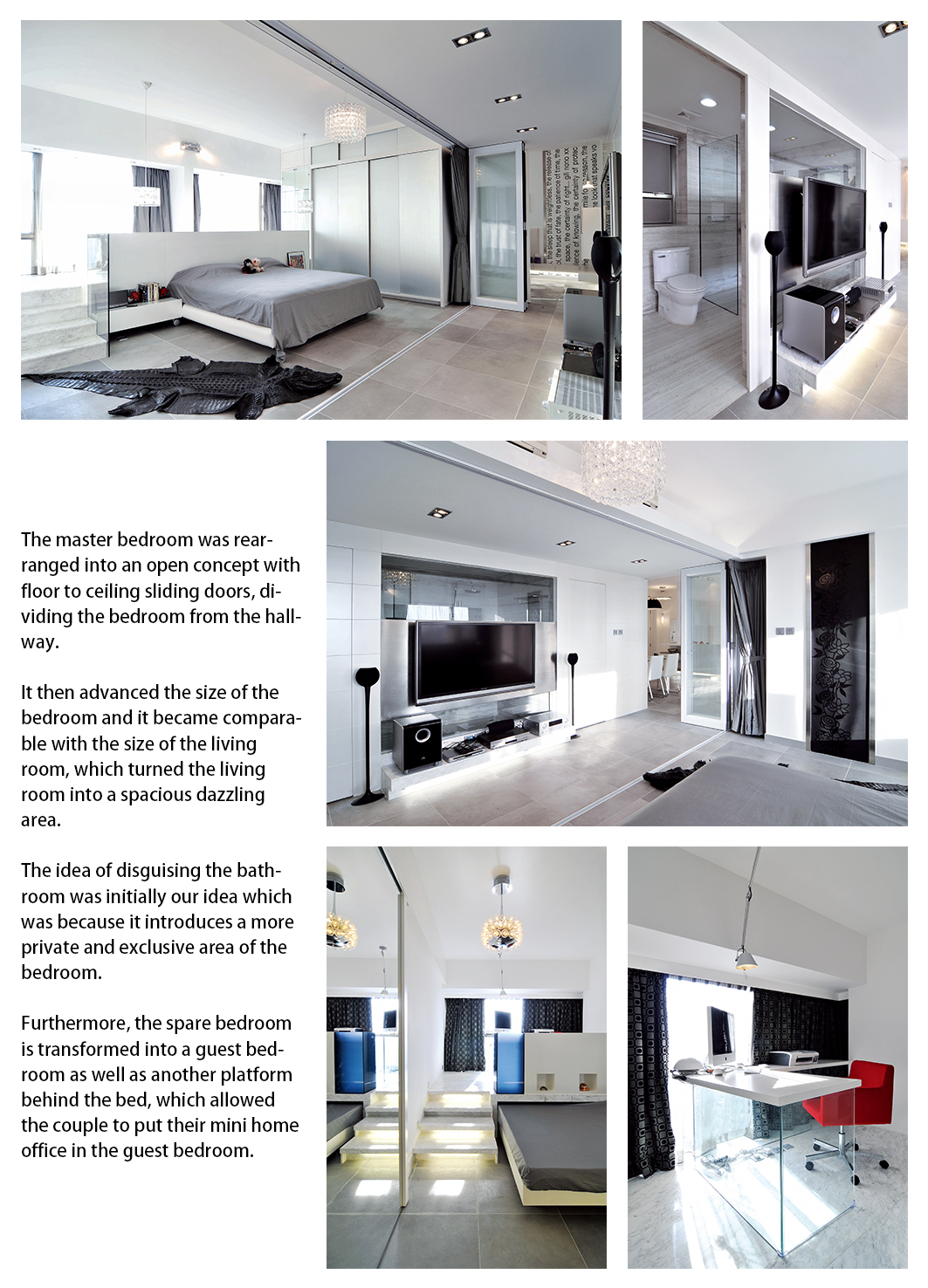After the interval is changed, the living room belongs to a semi-open pattern, showing open-mindedness; the combination of white and gray endows it with quiet and elegant temperament. Being in it, the urban pressure is immediately wiped out. The L-shaped floor cabinet extends from the entry area to the restaurant, combining closed storage and open display to help reduce the pressure of the space. Looking around, the rectangular hall area is divided into two parts by a stainless steel TV frame. The latter comes with a 180-degree rotating base, which allows the TV to be transferred at any time for sharing between the two halls. The special dense groove on the back can store CD and DVD. Looking closely, the original space arranged in gray and white includes dark gray, light gray, silver gray, pure household, rice, silver and pearl white, showing subtle changes in color. The living room has a wide window sill and the sun is extremely bright. The U-shaped sofa leans against the wall, covered in silver gray, and the knot is shining; the metal tripod and low backrest design effectively offset its heaviness. The coffee table as an axis is like an exquisite magic box, and Fu people have inexplicable expectations for him. It must be mentioned that a sleeve of animal-themed wallpaper on the side of the kitchen door makes zebras galloping in the wild appear and enjoy the good time in winter. The main bedroom is formed by opening up two rooms, connecting two window sills in series, with an area comparable to two halls, and the space is extremely bright. The floor part behind the bed is the result of widening the window sill. After the white background is covered with gray marble, it is a freehand sitting area. In addition, the walls of the two rooms facing the walkway were demolished and replaced with two folds to make the space transparent and the lines neat. The guest room was originally where the master bedroom was located. The newly-made sliding door was decorated with two fabrics. One side of the guest room was set with a mirror. When closed, the unique jigsaw puzzle hanging mirror reflecting the bedside wall and the interesting wallpaper full of English sentences showed a new effect. The marble staircase at the end of the bed leads to the high-rise work area. The base of the curved ruler-shaped desk is made of clear glass, so that the table top looks like floating rice in the sky, and then the bright red swivel chair touches people's vision. Light.



Country
Macau
Year
2017
Client
ET Design & Build Ltd
Affiliation
ET Design & Build Ltd
Designer
Eric Tam
[K design award]
[www.kdesignaward.com/]
本作品版权归 K-DESIGN AWARD 所有,禁止匿名转载及个人使用,任何商业用途均需联系原作者。

新用户?创建账号
登录 重置密码

请输入电子邮件以重置密码。
留言板 (0)
评论为空