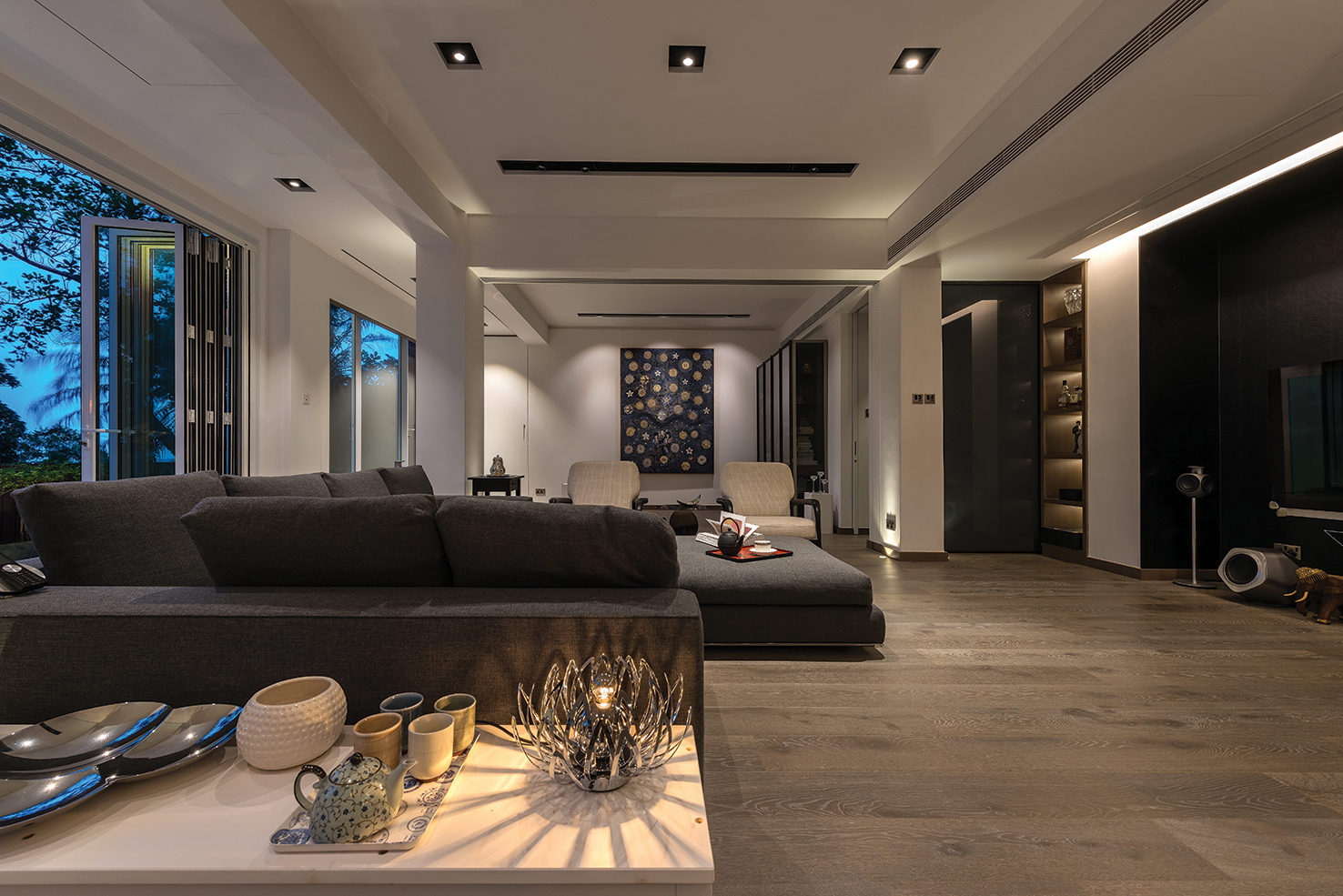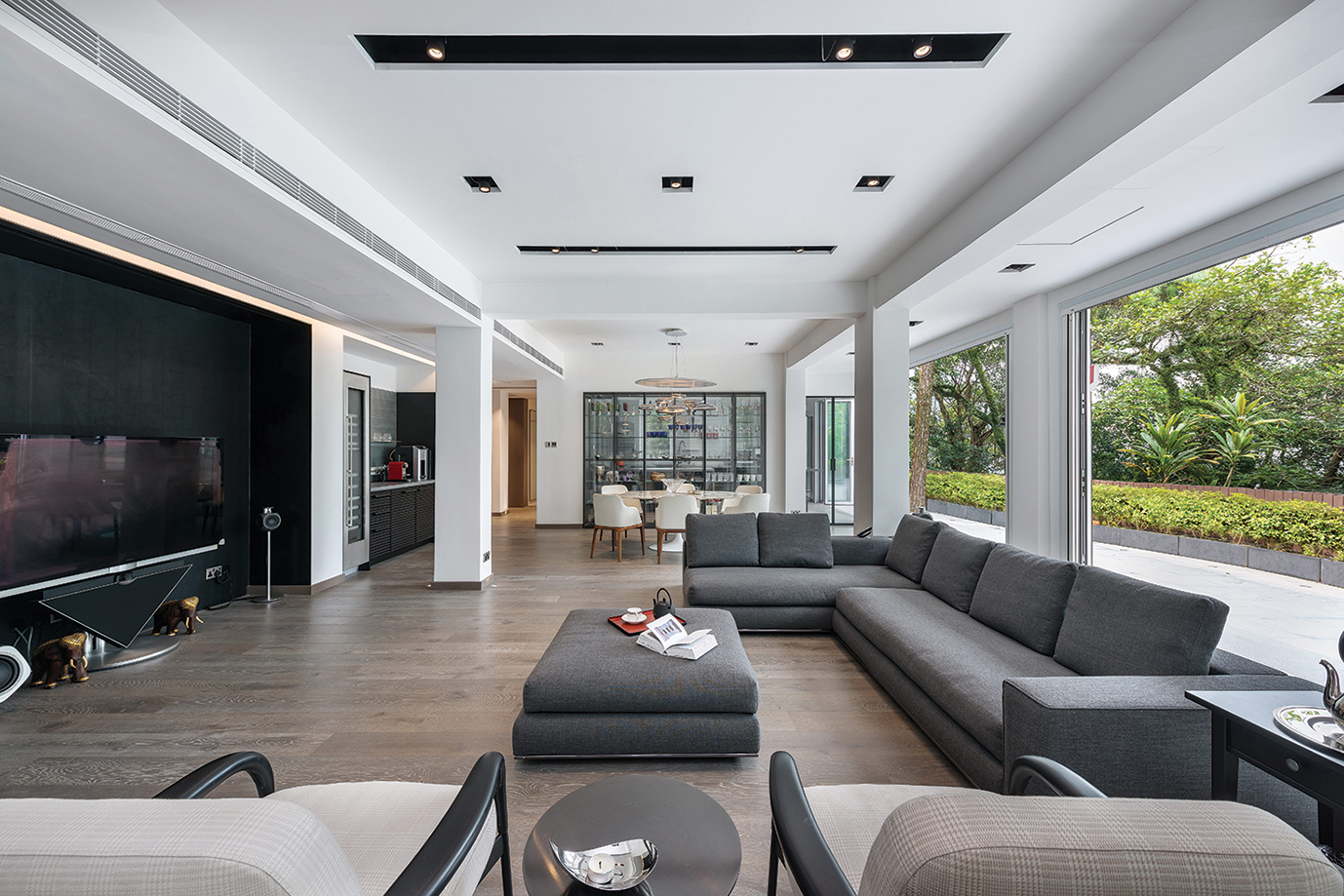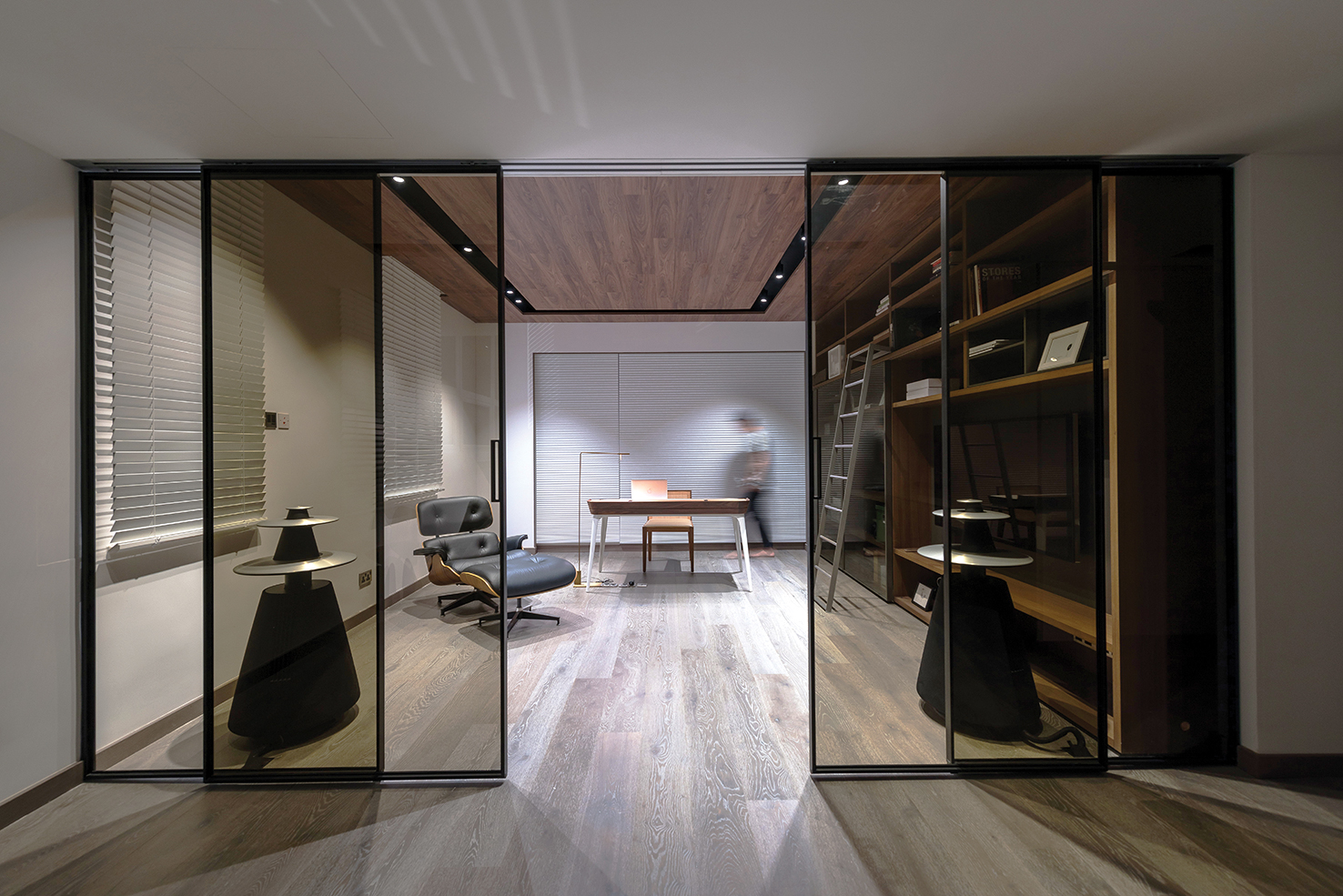The duplex independent house on the top of the mountain is far away from the hustle and bustle. How to introduce the quiet natural environment into the room and make the residence organically connected inside and outside is the key to the design of this case. The living room and kitchen adjacent to the outdoor space are spacious and open. When the glass folding door is fully opened, the inside and outside are connected; even if the door is closed, it can also reflect the green outdoor scenery, absorb a lot of sunlight, and let the light and shadow circulate. One room integrates the concept of sustainable development, with simple and modern design, supplemented by varied lighting effects, to create a comfortable and comfortable living space. The designer reshaped the pattern, and the upper and lower functional areas were clearly divided: work and rest places such as study and bedroom were allocated to the upper floor, while the living room, dining room, kitchen and activity hall were located on the lower floor. The hall adopts a neutral tone configuration with black lines on a plain white background. The specific treatment method is not to deliberately use fake ceilings to cover up the beam and column structure, but to install downlights in the black frame of the walkway ceiling, and extend to the semi-open kitchen and hall respectively, presenting a unique architectural aesthetics. The overall layout focuses on flexibility and flexibility, and multiple functional areas are arranged for activity intervals-the living room with a large space can be folded with gray glass at any time, and another activity hall can be opened; the study located on the upper floor uses glass sliding doors as intervals, Form a semi-open pattern, easy to dispatch space.



Year
2016
Affiliation
Max Lam Designs
Designer
Max Lam, Elsie Wong
本作品版权归 K-DESIGN AWARD 所有,禁止匿名转载及个人使用,任何商业用途均需联系原作者。

新用户?创建账号
登录 重置密码

请输入电子邮件以重置密码。
留言板 (0)
评论为空