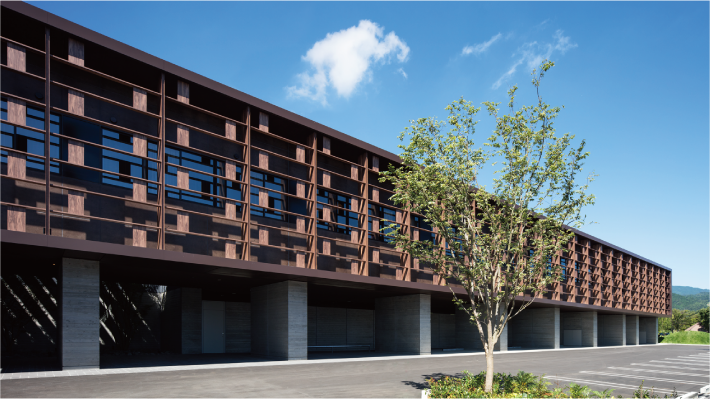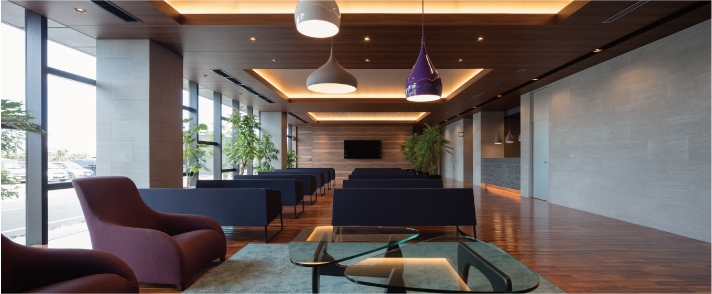) Inuo Mental Hospital has been serving as accessible local health care facility for a long time. This project was constructed to replace outdated old building.To maintain number of bed in the new building under the current regulation, every aspects had been thoroughly scrutinised to rationalise the floor plan, I .e. from the size of rooms to its operation.Despite rationalisation of floor plan, various lounge-like communal spaces were provided in each block for inpatients' comfort. Colours and materials were carefully selected to characterise each spaces and, overall, they contributed to crate unprecedented image of mental hospital as we aimed.



Country
Japan
Year
2017
Client
Inuo Mental Hospital
Affiliation
Matsuyama Architect and Associates
Designer
Masakatsu Matsuyama
[K design award]
[www.kdesignaward.com/]
本作品版权归 K-DESIGN AWARD 所有,禁止匿名转载及个人使用,任何商业用途均需联系原作者。

新用户?创建账号
登录 重置密码

请输入电子邮件以重置密码。
留言板 (0)
评论为空