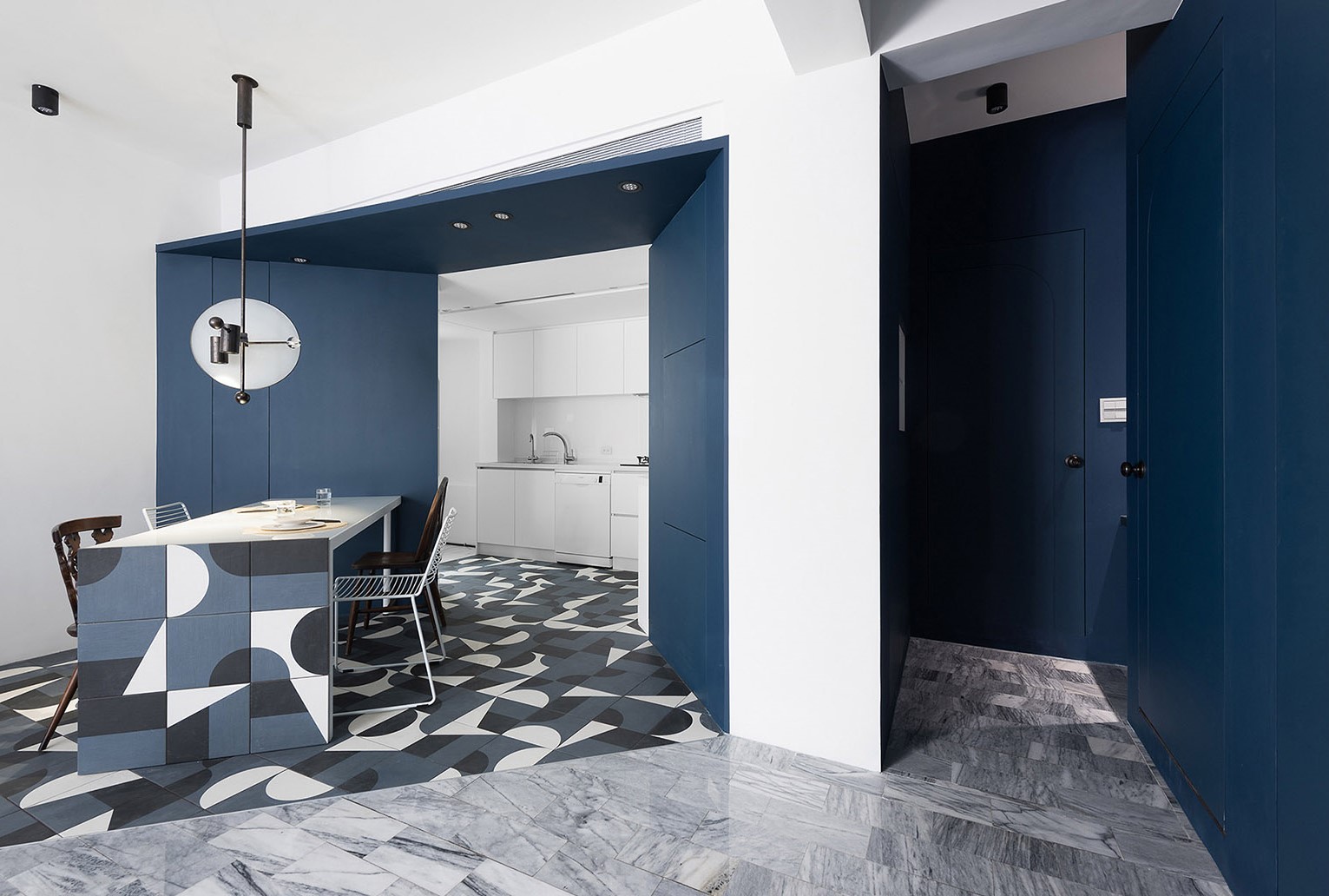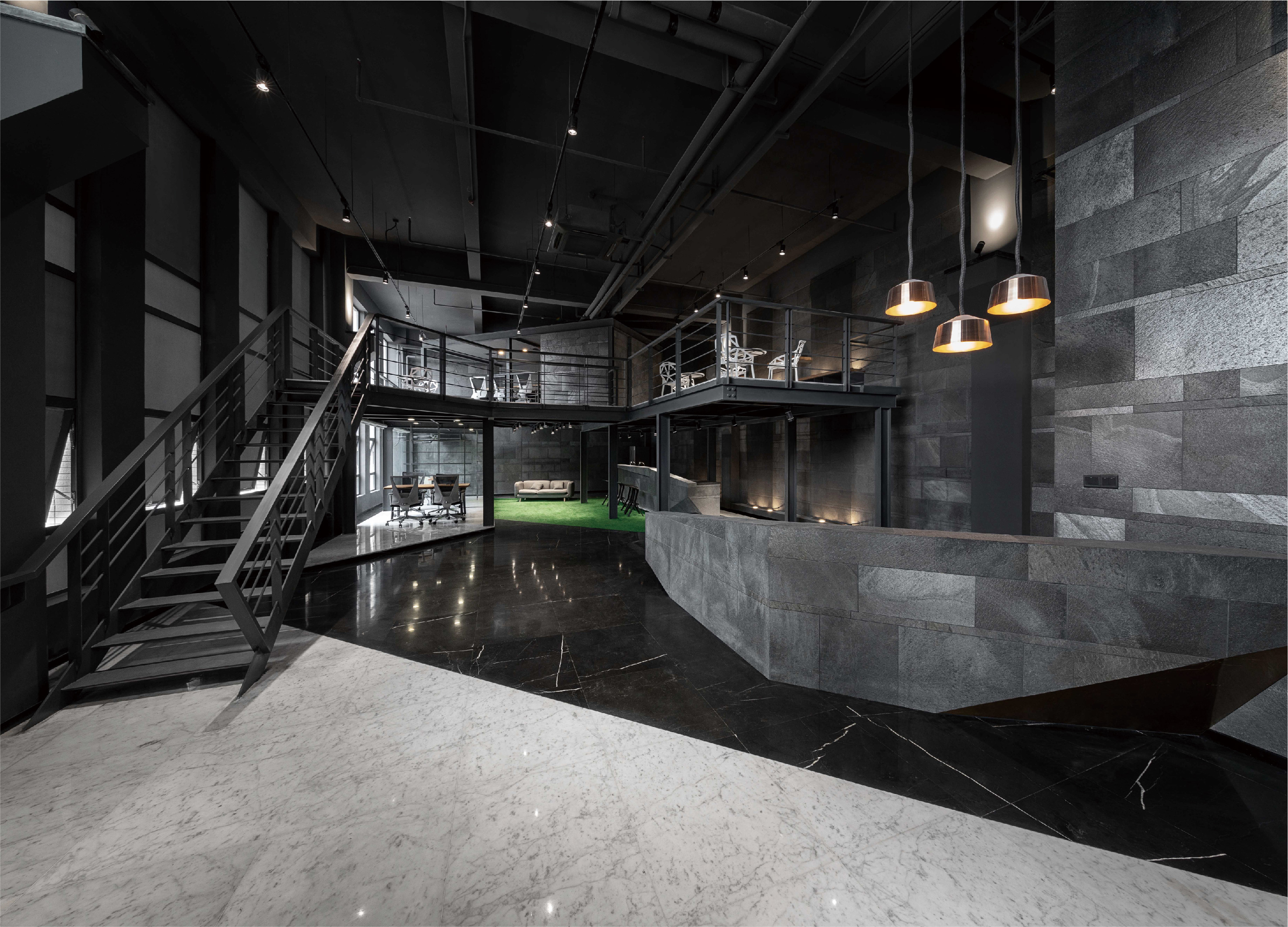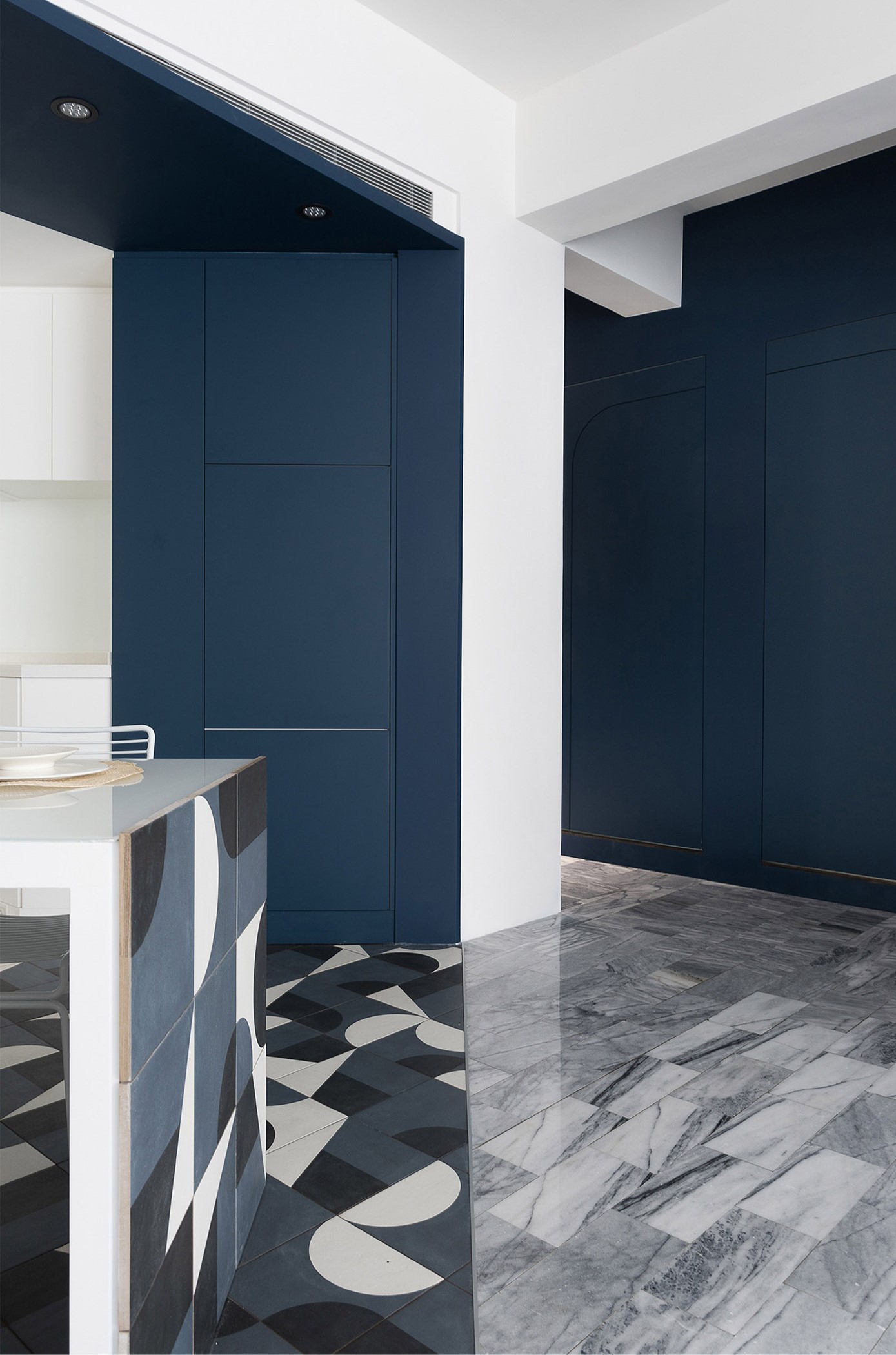Residence C.L.'s plane configuration is based on a 45-degree cross twist plan, which is a very unique form for residential buildings. Each room has its own independence and responds to the problem of insufficient ventilation and lighting in old houses. It can also leave the ground building materials used in Taiwan in the 70s. The neutral area divided in the center of the connected space does not give it specific functions, such as a buffer zone, and because of this space, the direct interference between the public and private spheres can be eliminated, and the central area of the core acts as a bridge connecting other spaces, and life is freely created through the communication of users. The oblique line in the configuration divides the space proportion to shape the pattern of three rooms, two halls and two guards to ensure that all spaces can have independent ventilation and lighting. The facade design continues the plane oblique foundation to construct the frame view of the space, and the closed compartment is omitted. The oblique walls on both sides define the solid space of the kitchen and the back yard. The old and new ground boundaries also imply the virtual body area, let the space of different attributes be defined naturally and can easily interact, maintaining the flexibility of the public domain. Integrating the structure of the flat facade, geometric elements are interspersed in the space details, and the selection of building materials is based on this design context, creating a visual focus in a bright space with pure white tones. Interesting geometric bricks can be mixed through random arrangements and combinations. Various changes are mixed, and Taiwan white stone floor tiles that have been used for 40 years are connected, so that familiar scenes exist in every corner, and the old and new arrangements are novel but not, the ride continues the memory of three generations, allowing space and time to coexist.



Country
Taiwan
Year
2019
Affiliation
W&Li Design CO.,LTD
Designer
Wang Wei Lun Wang Wei Lun, Li Chia Ying Li Jiaying
本作品版权归 K-DESIGN AWARD 所有,禁止匿名转载及个人使用,任何商业用途均需联系原作者。

新用户?创建账号
登录 重置密码

请输入电子邮件以重置密码。
留言板 (0)
评论为空