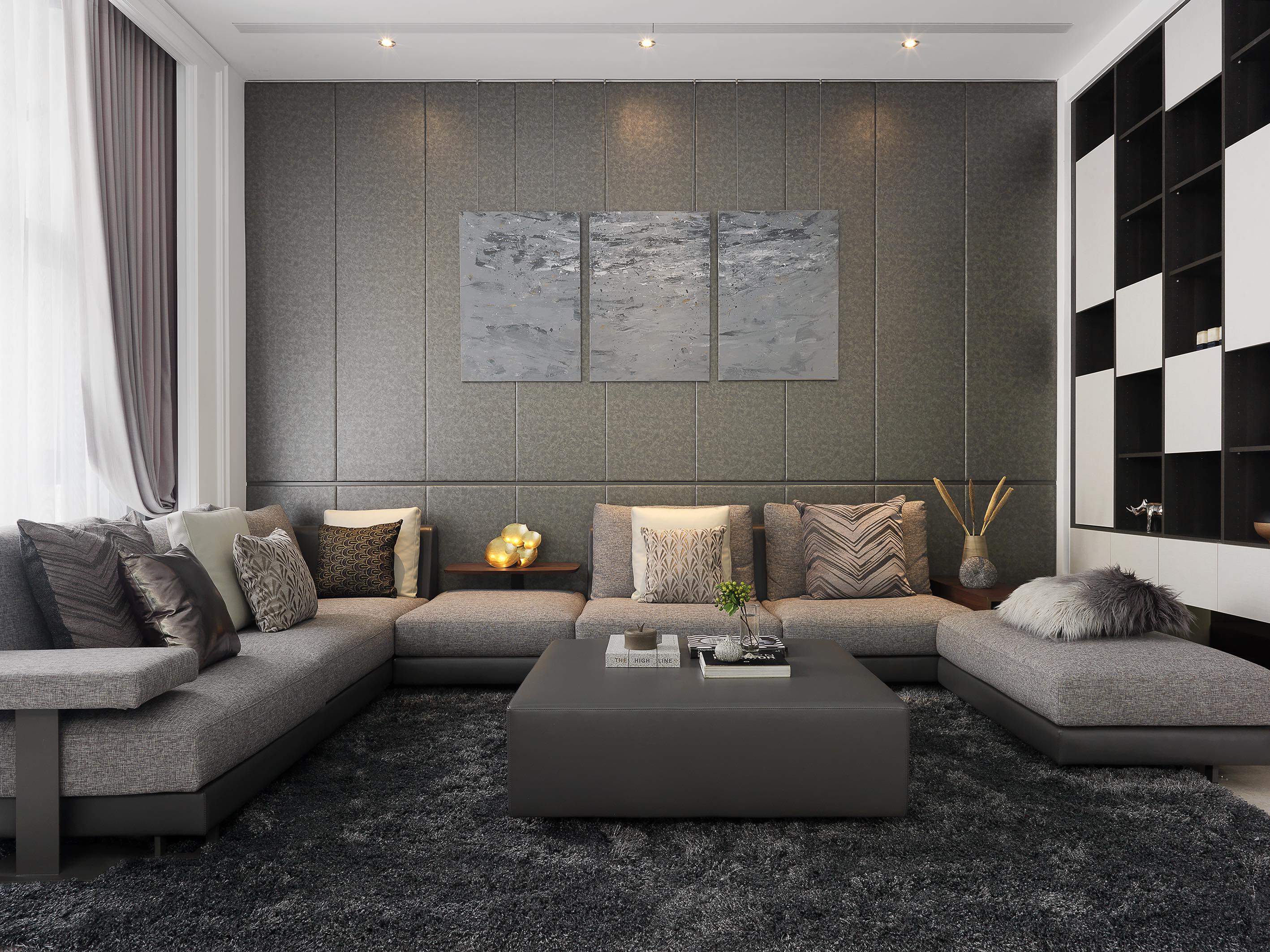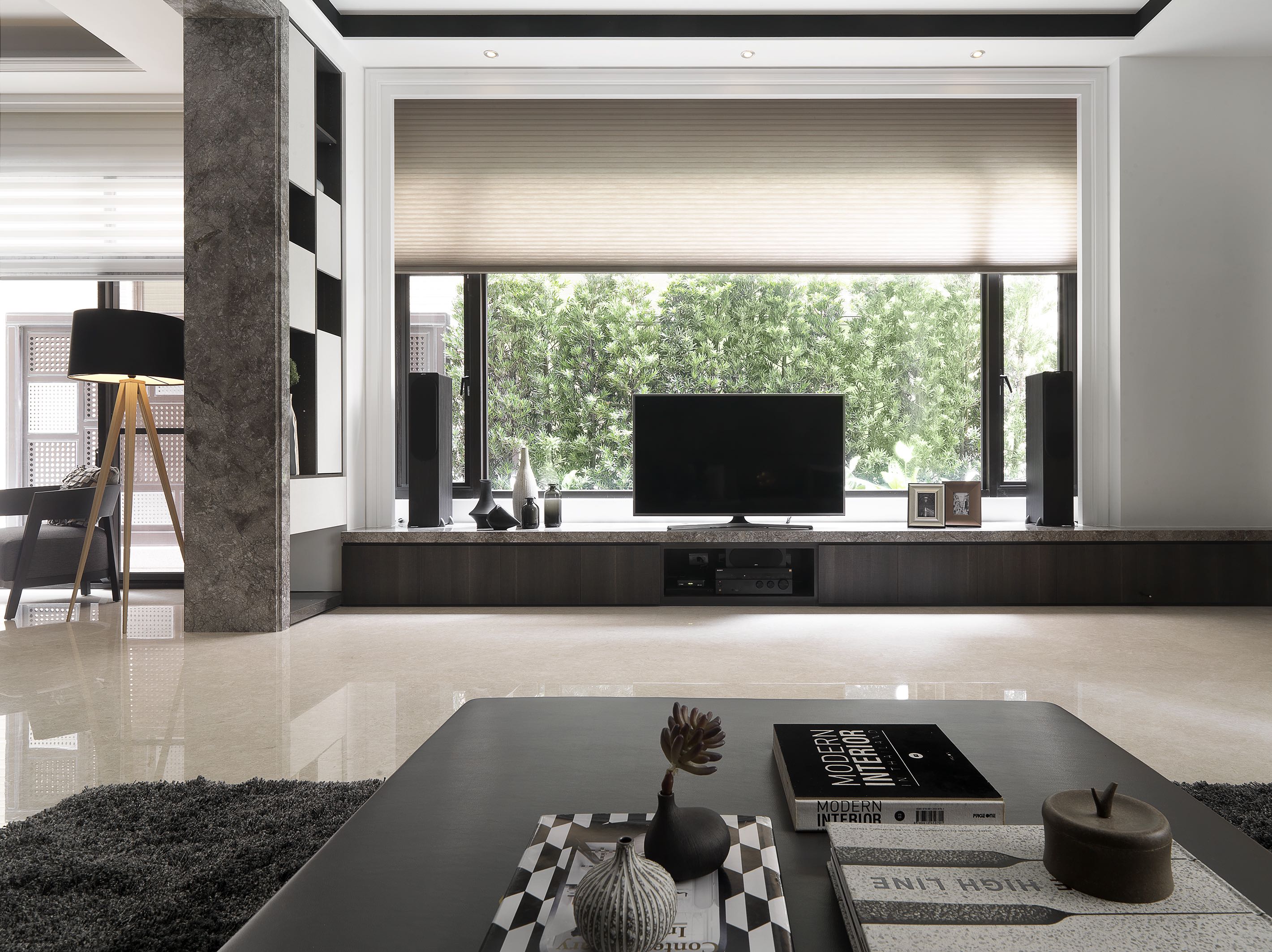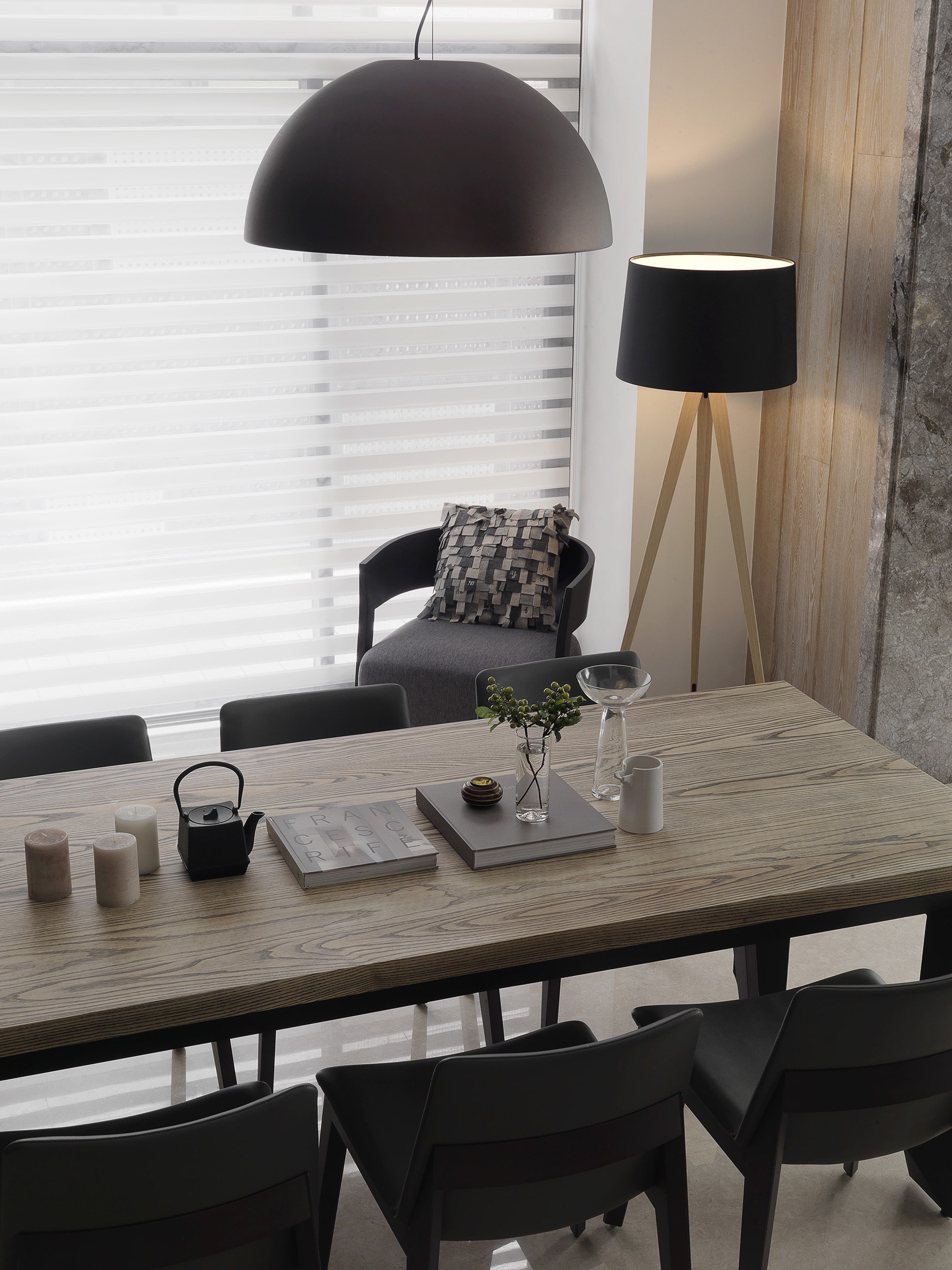The design operation of the whole project is mainly to carry out the overall spatial planning from the surrounding environment of the building, through the borrowing of scenery. The way of introducing scenery is to introduce the natural sky into the room, extend from the outside to the inside, and then connect to the owner's life aesthetics. This kind of professional operation and design reflection ability in-depth genes can be read in the neighborhood relationship processing of this case. The initial design entry point of this case mainly considers the preservation of the original appearance of the basic interior of some buildings. Through the softest and minimum design methods, the interrelationship between indoor and outdoor and indoor space is adjusted smoothly, and the tension in this case is made up. After the space relationship, it also enlarges the space advantage and the dialogue relationship between indoor and outdoor.



Country
Taiwan
Year
2017
Affiliation
9.oak Design
Designer
Po-Cheng Chu, Ya-Yi Tsai, Ying-Yu Chen
[K design award]
[www.kdesignaward.com/]
本作品版权归 K-DESIGN AWARD 所有,禁止匿名转载及个人使用,任何商业用途均需联系原作者。

新用户?创建账号
登录 重置密码

请输入电子邮件以重置密码。
留言板 (0)
评论为空