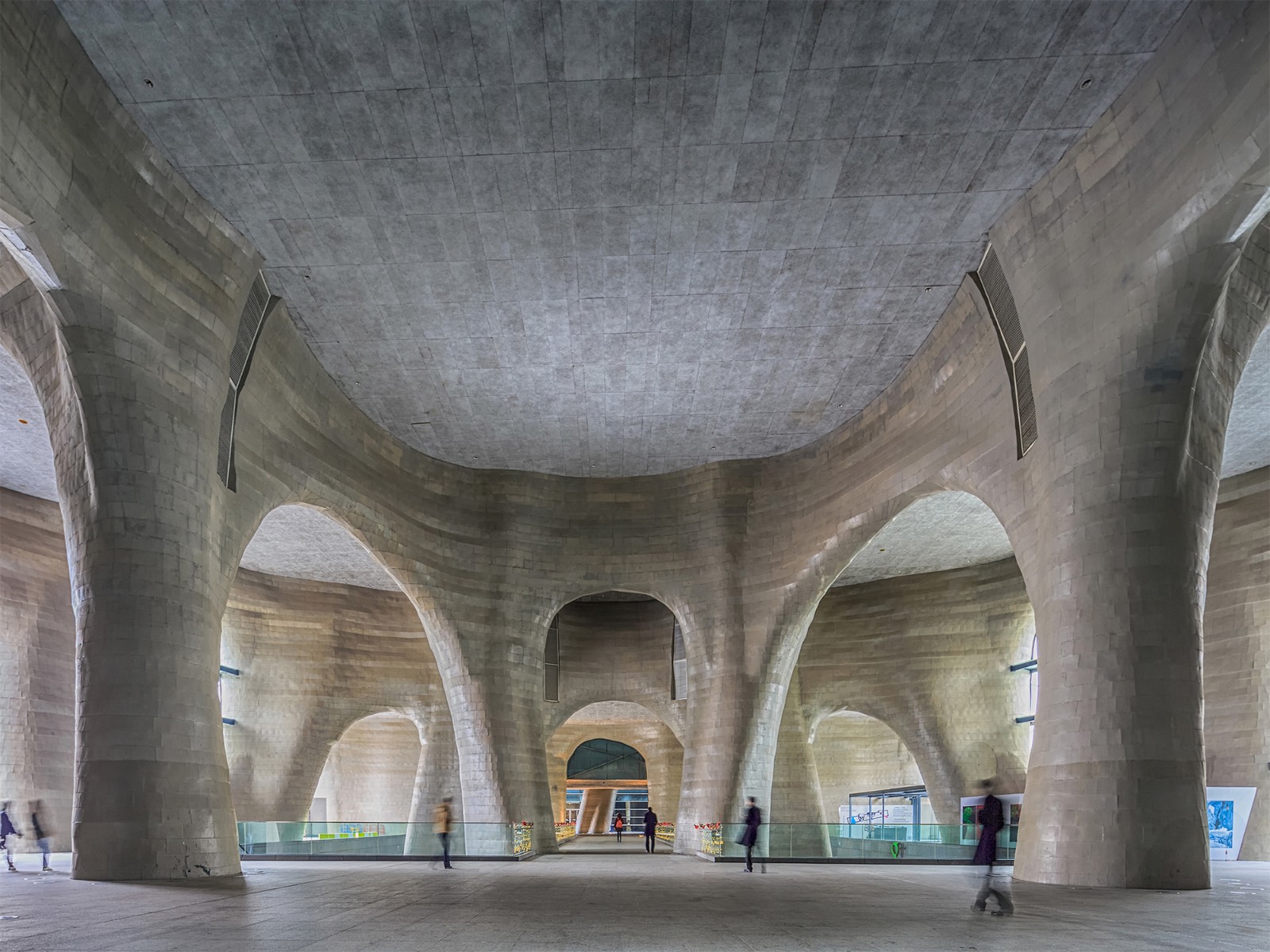
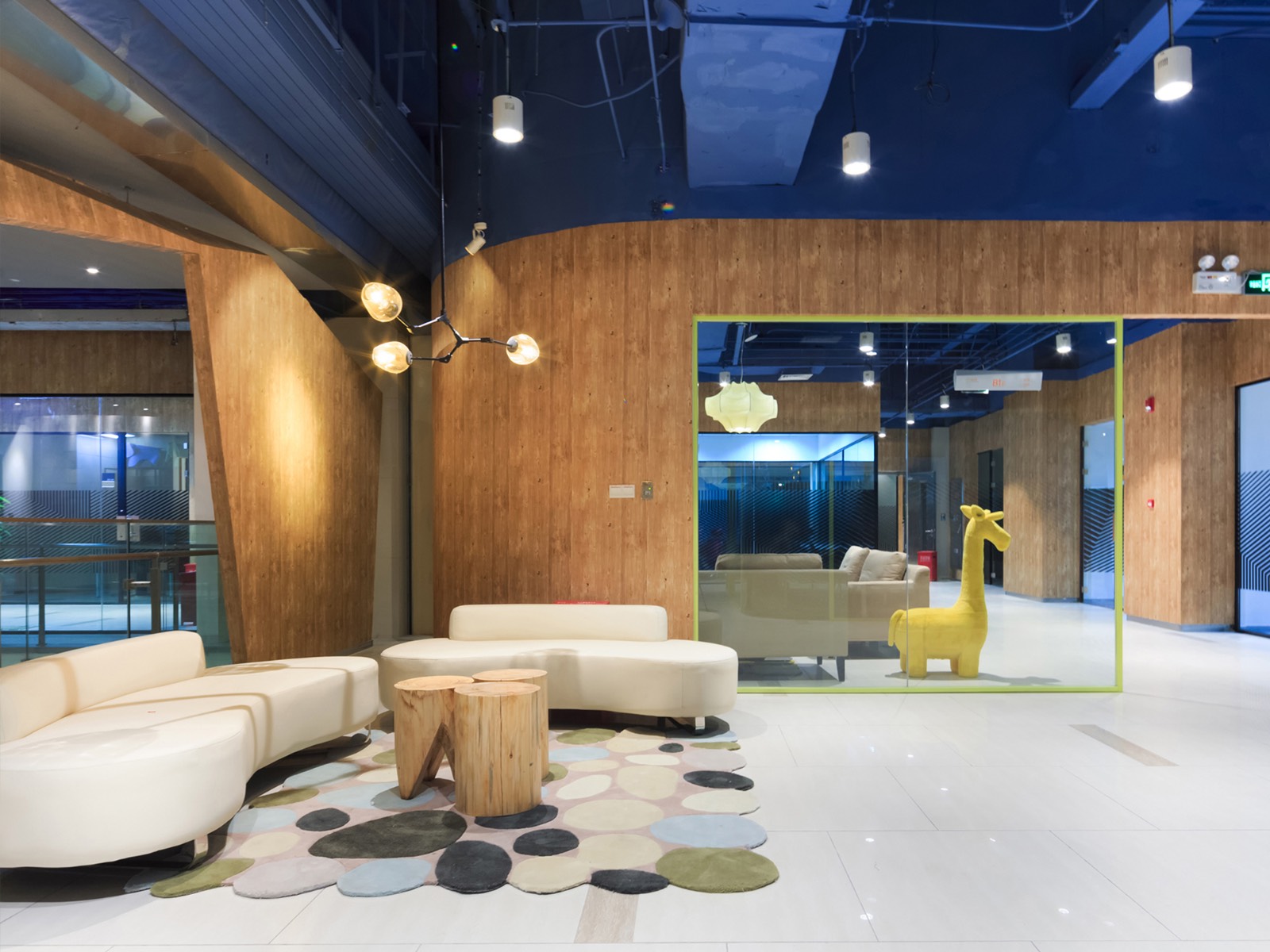
This project is located on the B1 and B2 floors of the Shanghai Zendai Himalayan Center designed by the internationally renowned architect Mr. Isozaki. The original purpose is a shopping mall. The area to be transformed into a joint office is about 7000 square meters, and the site is originally decorated with shops of different styles and public transportation space.
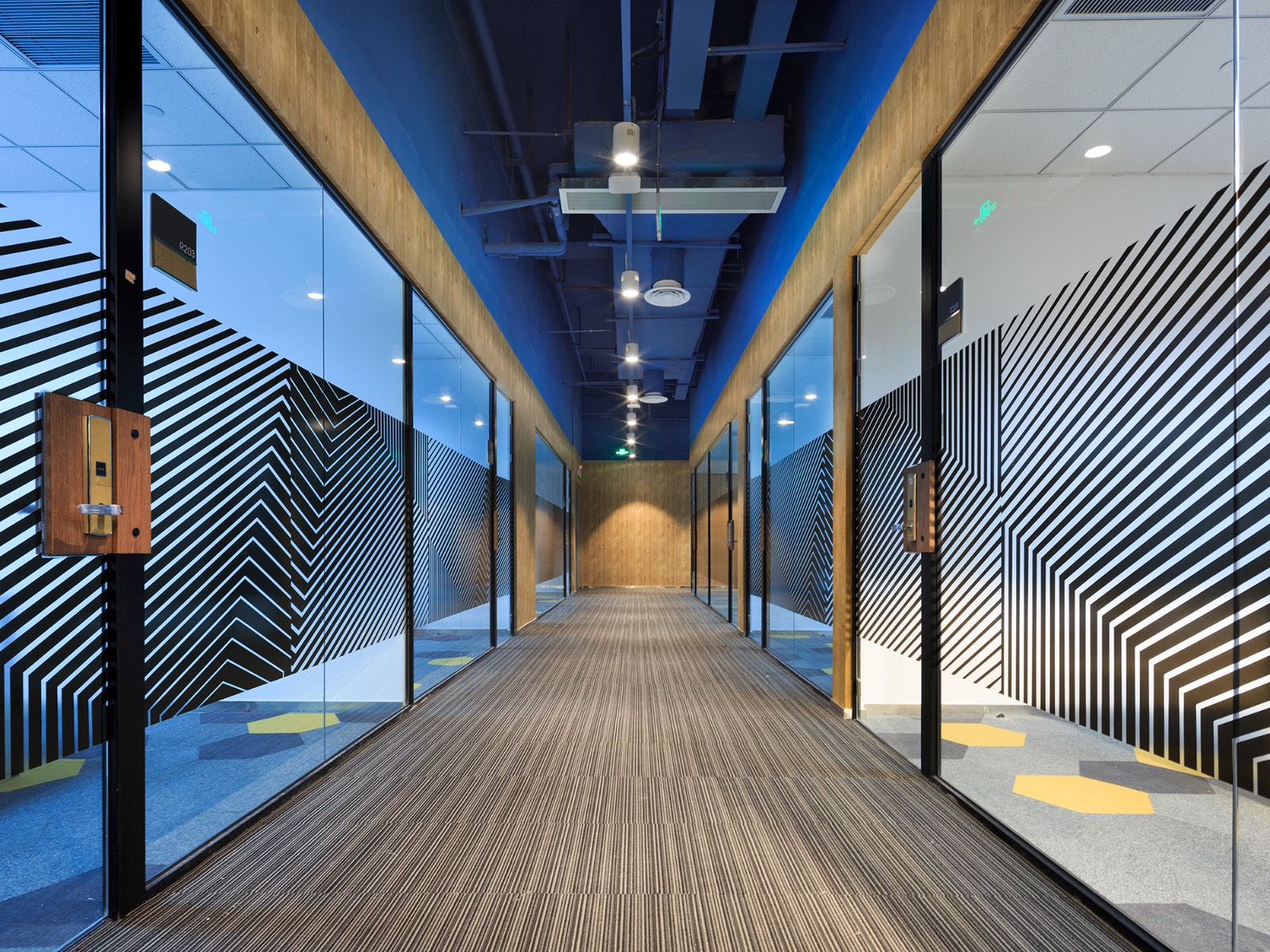
Due to the high artistic quality of architecture and indoor public areas, the focus of this project is to explore how architecture and interior, artistry and passionate joint office can be perfectly combined. At the same time, how to minimize the owner's investment in time and cost, how to maximize the use of the original commercial space decoration, how to implant the functions of the shared office space and so on, are also the top priorities of our design.
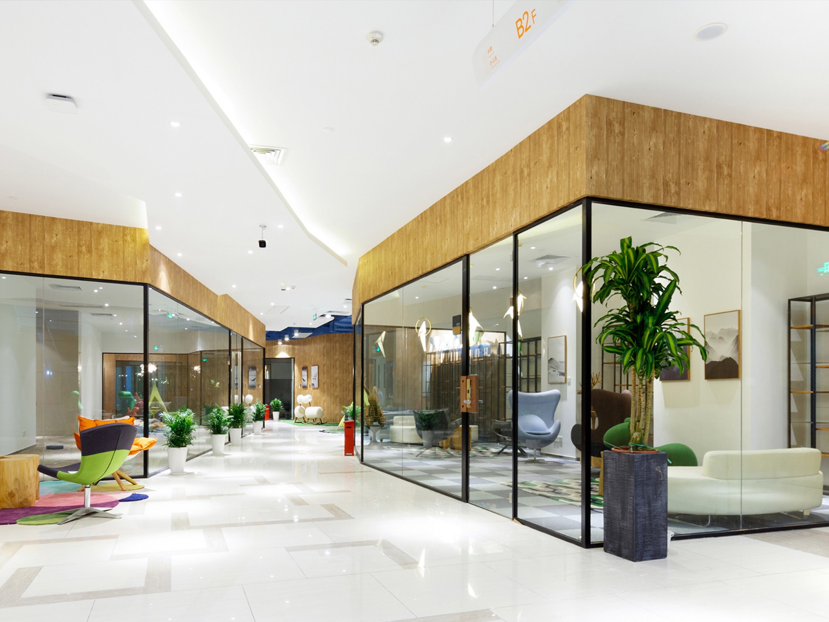
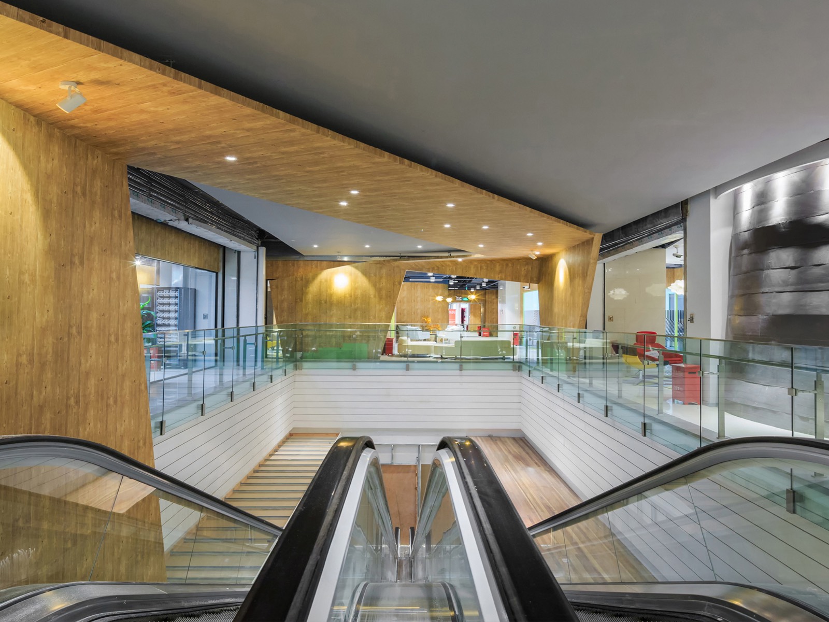
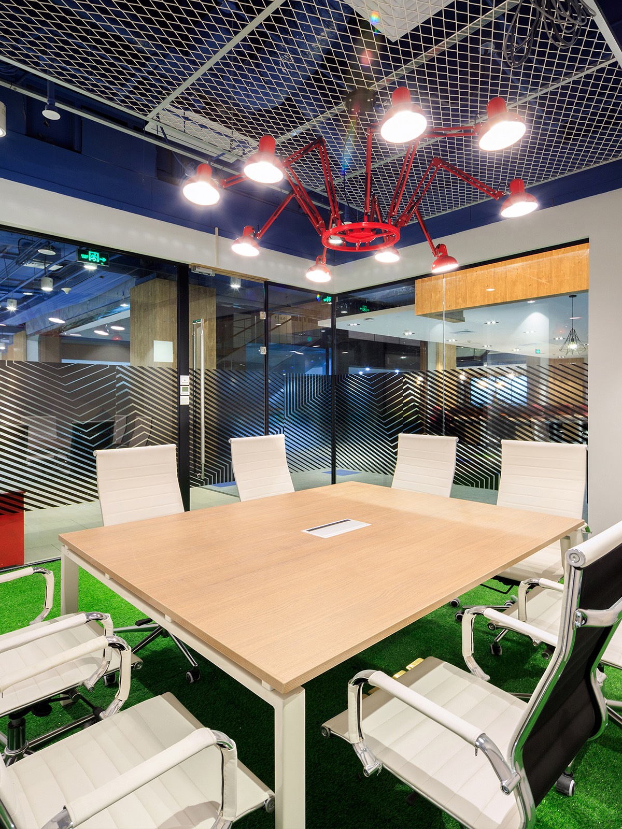
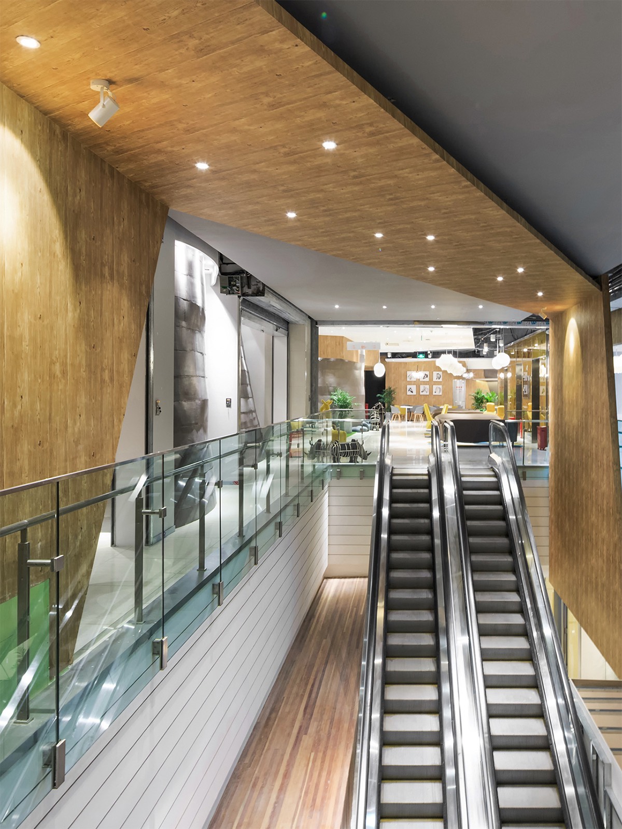
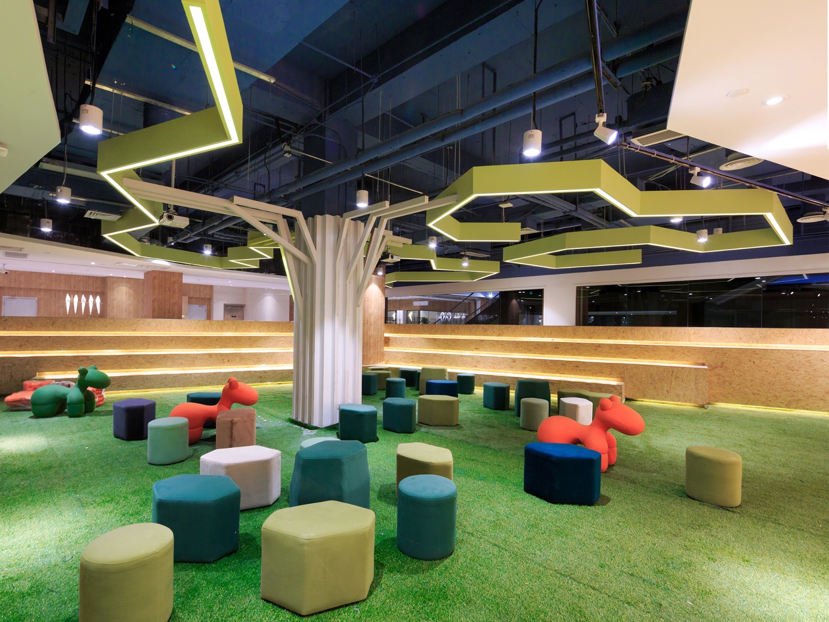
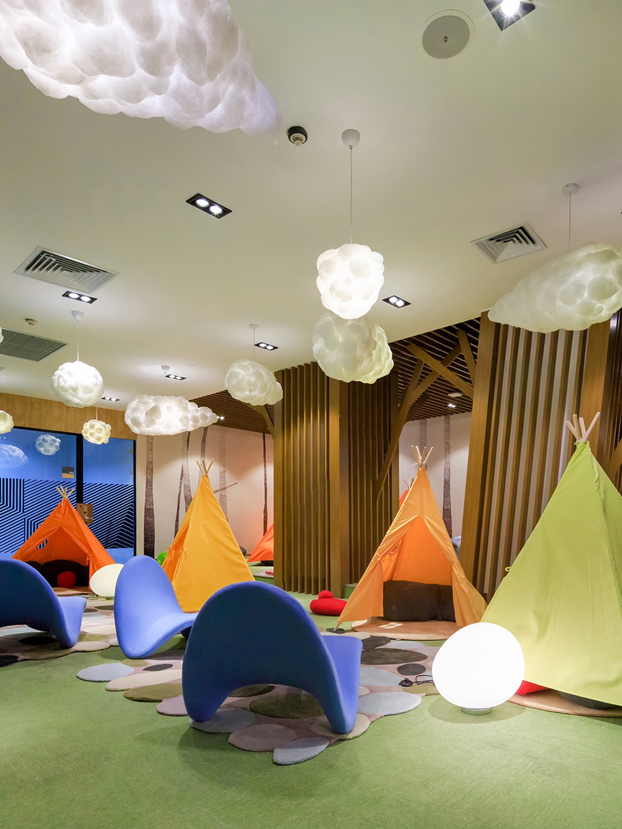
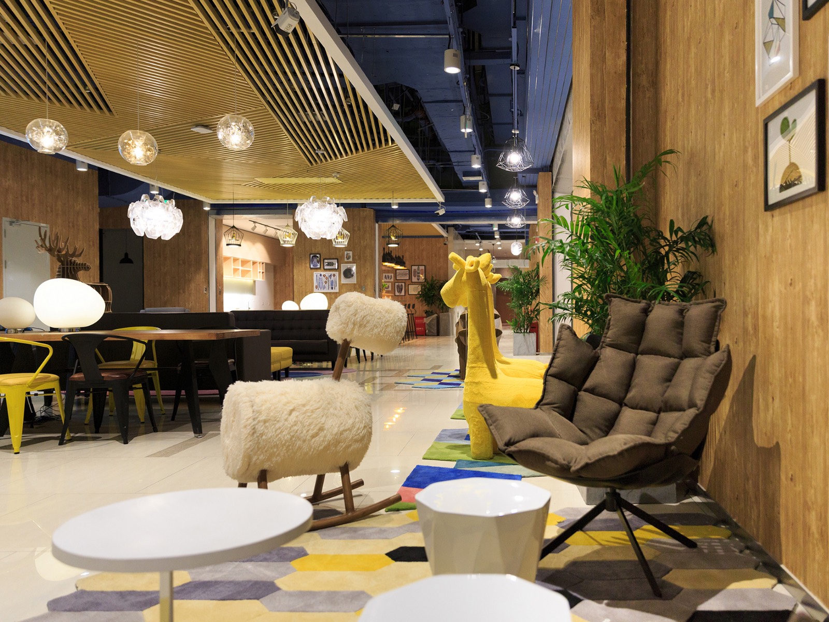
For details of Shanghai Himalayan Youke Factory, please go to: http://successfuldesign.org/work/599e8acb73ef1607d96a42a4
本作品版权归 成功设计平台 所有,禁止匿名转载及个人使用,任何商业用途均需联系原作者。

新用户?创建账号
登录 重置密码

请输入电子邮件以重置密码。
It's indoor. It looks like a lounge.
Marathon?