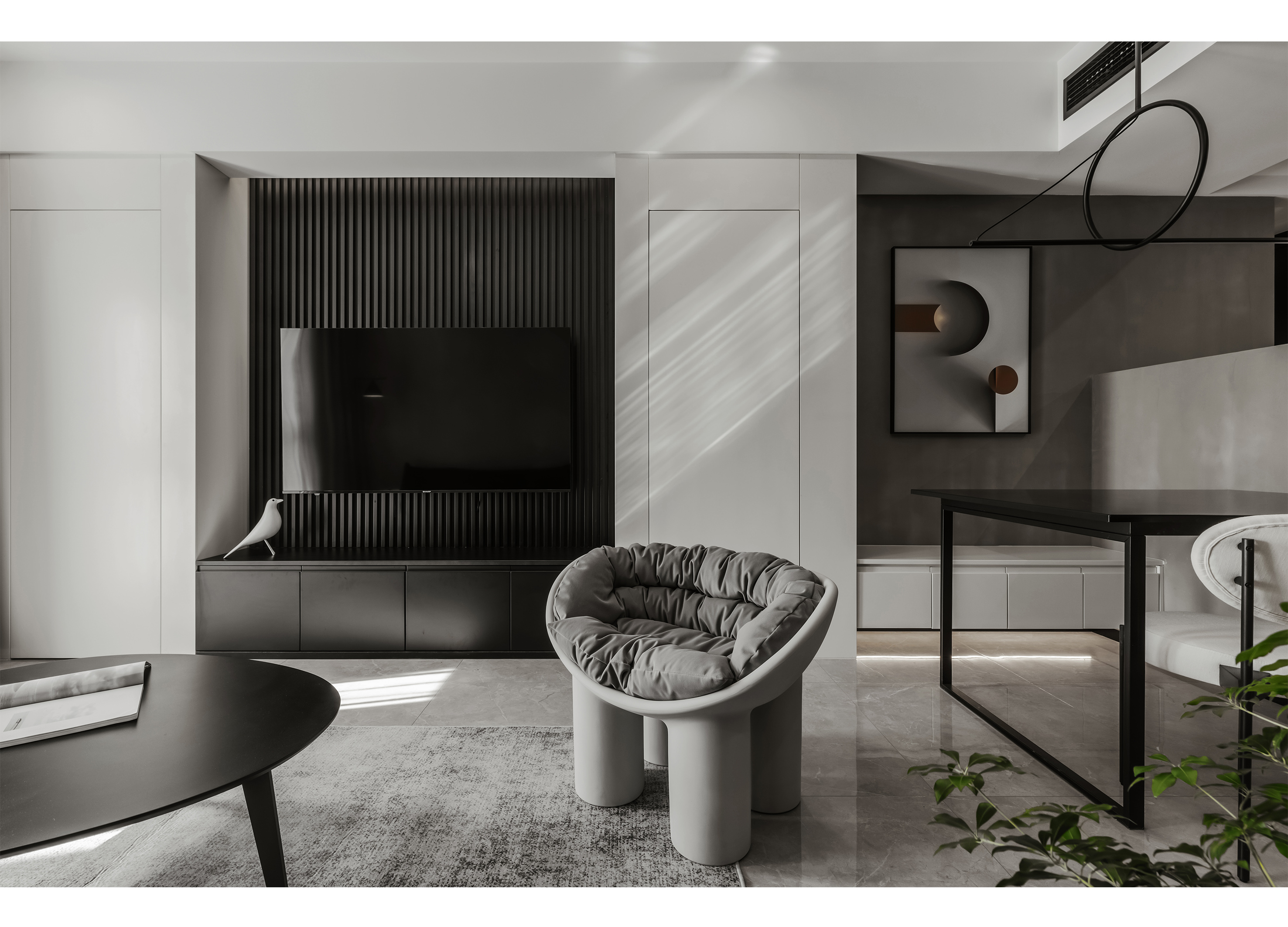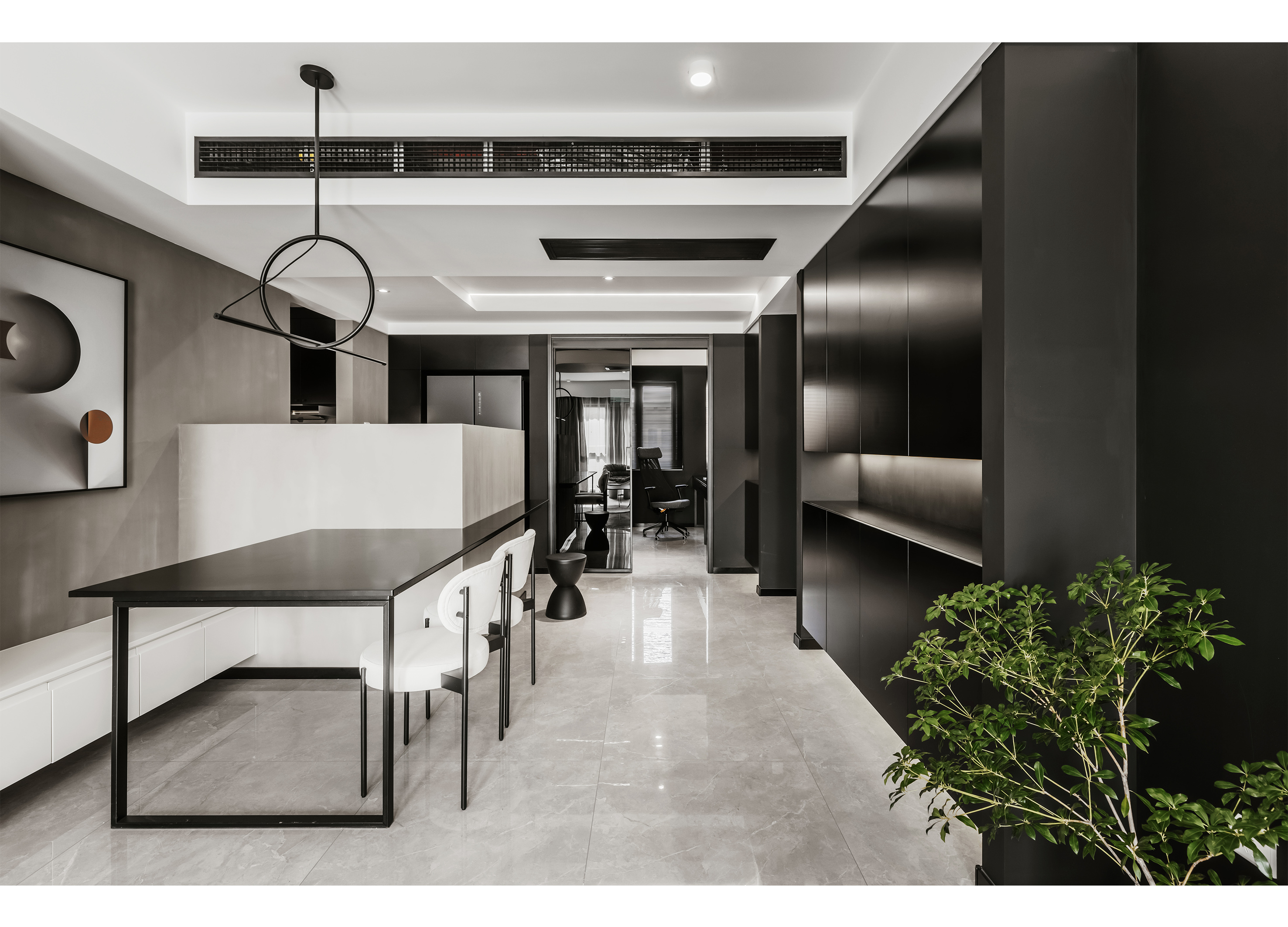This is a small three-bedroom with an area of only 82 ㎡. The original layout has many shortcomings. After the designer's exquisite reshaping, the whole space pattern is more transparent and bright, and the proportion of night is more coordinated and appropriate. The spacious floor-to-ceiling windows in the living room provide excellent views and good light, making the marble floor more mysterious and quiet. The lines of the concave TV wall with a sense of sequence add a touch of rhythmic beauty to the calm space. The bottom is expanded into a square cabinet, which not only enriches the storage function, but also makes the space more orderly and restrained. The streamline of the sofa is very elegant and soothing, and it is more comfortable under the touch of the sun. The single sofa is located by the window and forms a straight change of lines with the couch. The setting of the restaurant is compact and exquisite, and the dining table integrated with the wall brings out a small bar, which instantly makes home life more emotional. The black bird on the bar echoes the white bird in the living room, reflecting the connection of space. On one side of the wall, the locker is used as a dining chair, which is dual-purpose, making the space more restrained and orderly.
Art paintings and hanging art installations incorporate the two elements of corners and circles into the space, neutralizing the monotony of straight lines and making the lines more varied. From the dining table to the wall, and then to the art roof with concave layers, the facade vision is propped up by squares with a very complex structure, which is the same as Mondrian's handed down works by different routes and works in the same way, showing a strong geometric beauty. The redesigned interior layout made the second bedroom and study into a suite, reducing the aisle area. The floor-to-ceiling storage cabinet brings rich and generous storage space. A group of small spotlights hang low on the bed head, and the light is reflected on the paint surface, adding hazy and three-dimensional light and shadow changes. In the whole scheme, the designer has made a bold and avant-garde transformation of the original spatial layout, focusing on the overall situation and taking into account multiple elements. Several designs echo, complement and link with each other. Each change is not aimless. There are often one or more meanings and functions behind it, which makes the final design have amazing completion and comfort.
China
Award : WINNER
Affiliation : Touch Design Co., Ltd.
Designer : Ma Xin, Zhang Yong
https://asiadesignprize.com/exhibition/159713



本作品版权归 ADP 所有,禁止匿名转载及个人使用,任何商业用途均需联系原作者。

新用户?创建账号
登录 重置密码

请输入电子邮件以重置密码。
This is Diablo style
that sofa is comfortable