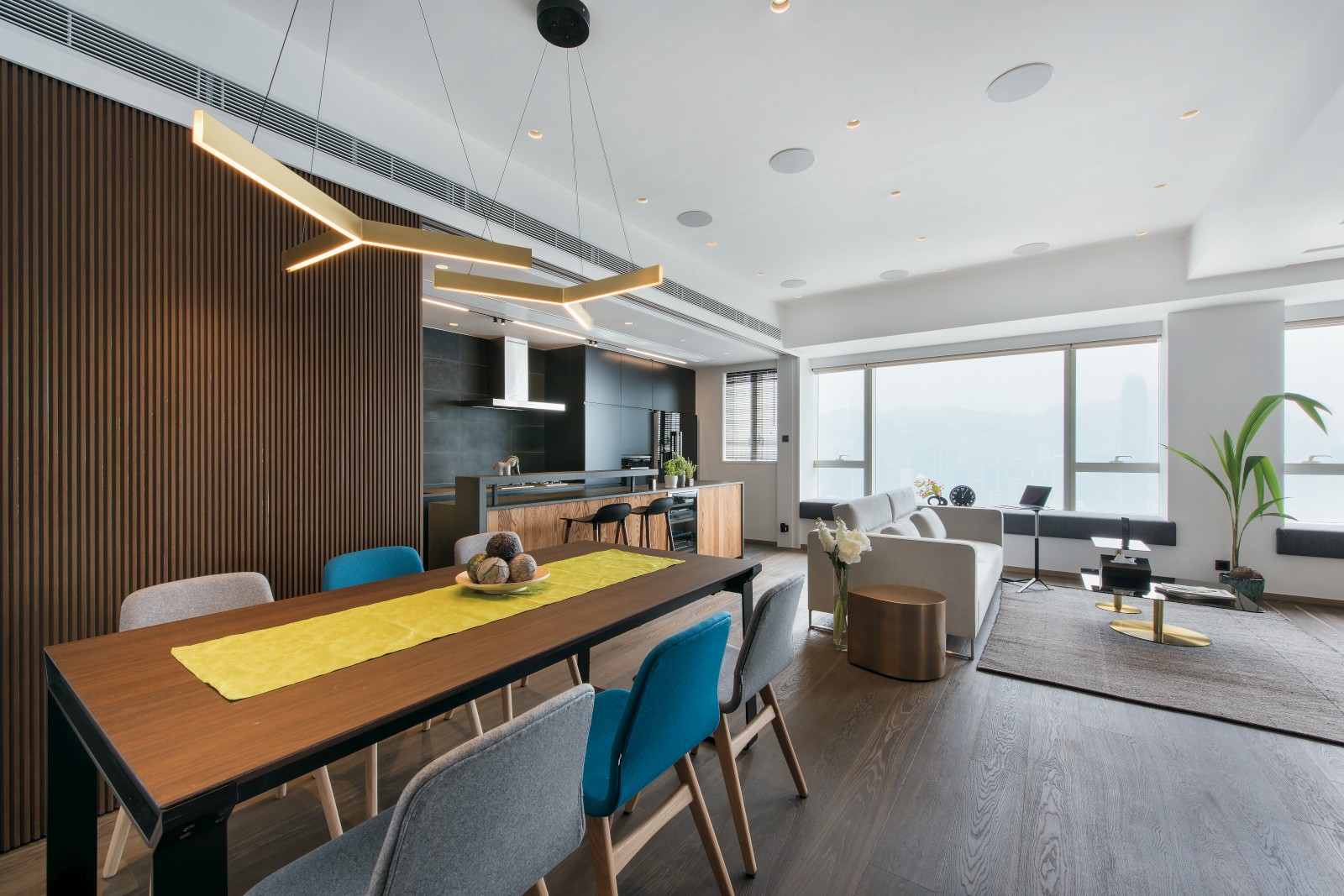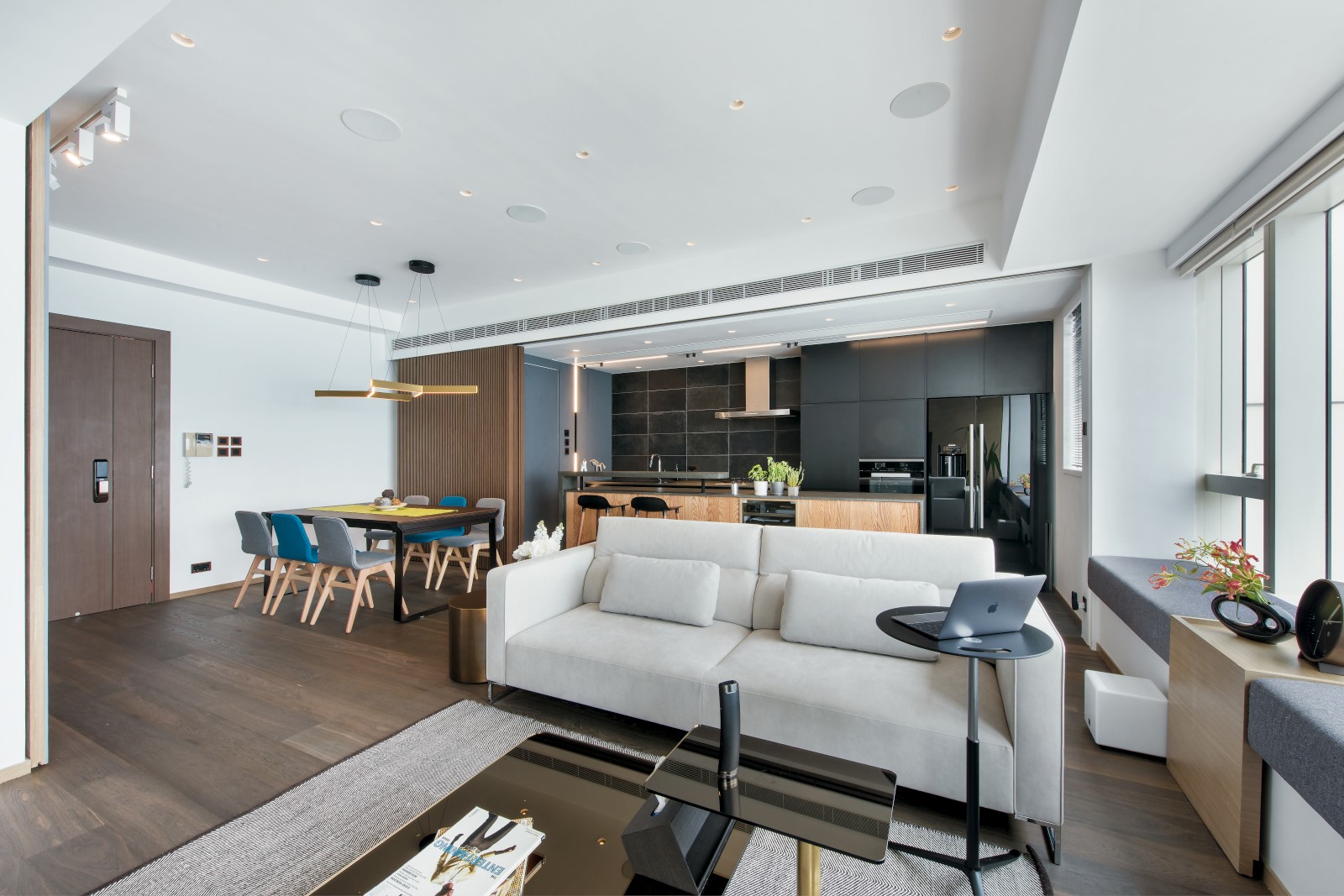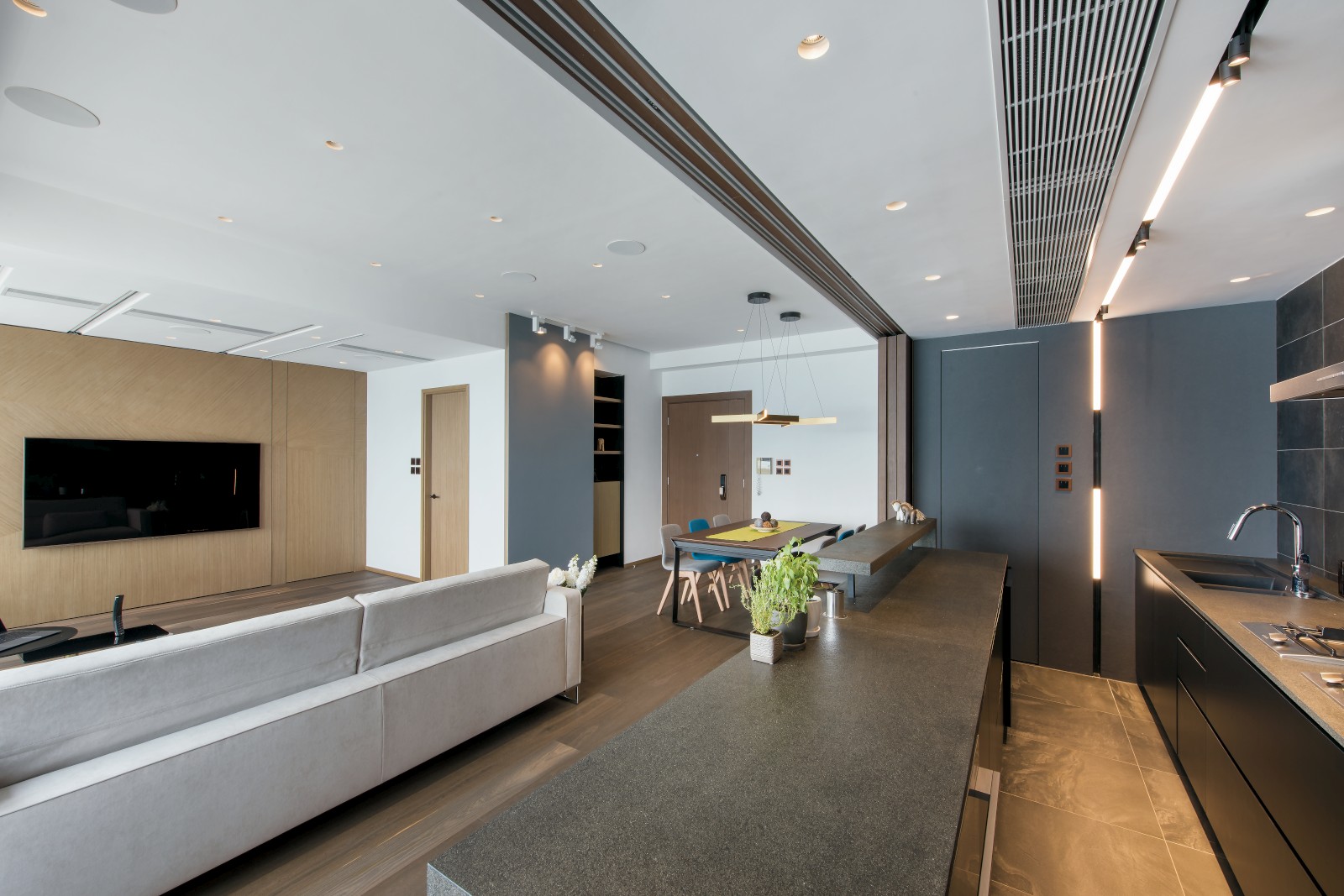Evolving from the main simplicity and the importance of enhancing interaction between interactive areas, designers focus on flexibility when reorganizing planes. In order to achieve this goal, functional partition is used to increase the diversity of space. On the one hand, the open kitchen can be separated from the dining area by sliding partitions, although it may not be necessary. The setting allows public areas to be combined into a continuous area while promoting communication between the owner and his guests. On the other hand, the TV panel is an interesting room separation, located between the guest room and the life. In order to optimize space efficiency, the function of movable partition can be realized-when the guest room is not needed, just move the TV panel backward to maximize the living area. During this period, the guest room can also move the panel forward when necessary. The materials are natural, from warm wood paneling on walls and floors to marble and stone surfaces for open kitchen and bar areas to achieve the primary goal of the project-to create a stylish, relaxed and comfortable atmosphere.



City
Hong Kong
Year
2017
Affiliation
Tade Design Group Ltd.
Designer
Kenji Wong
[K design award]
[www.kdesignaward.com/]
本作品版权归 K-DESIGN AWARD 所有,禁止匿名转载及个人使用,任何商业用途均需联系原作者。

新用户?创建账号
登录 重置密码

请输入电子邮件以重置密码。
留言板 (0)
评论为空