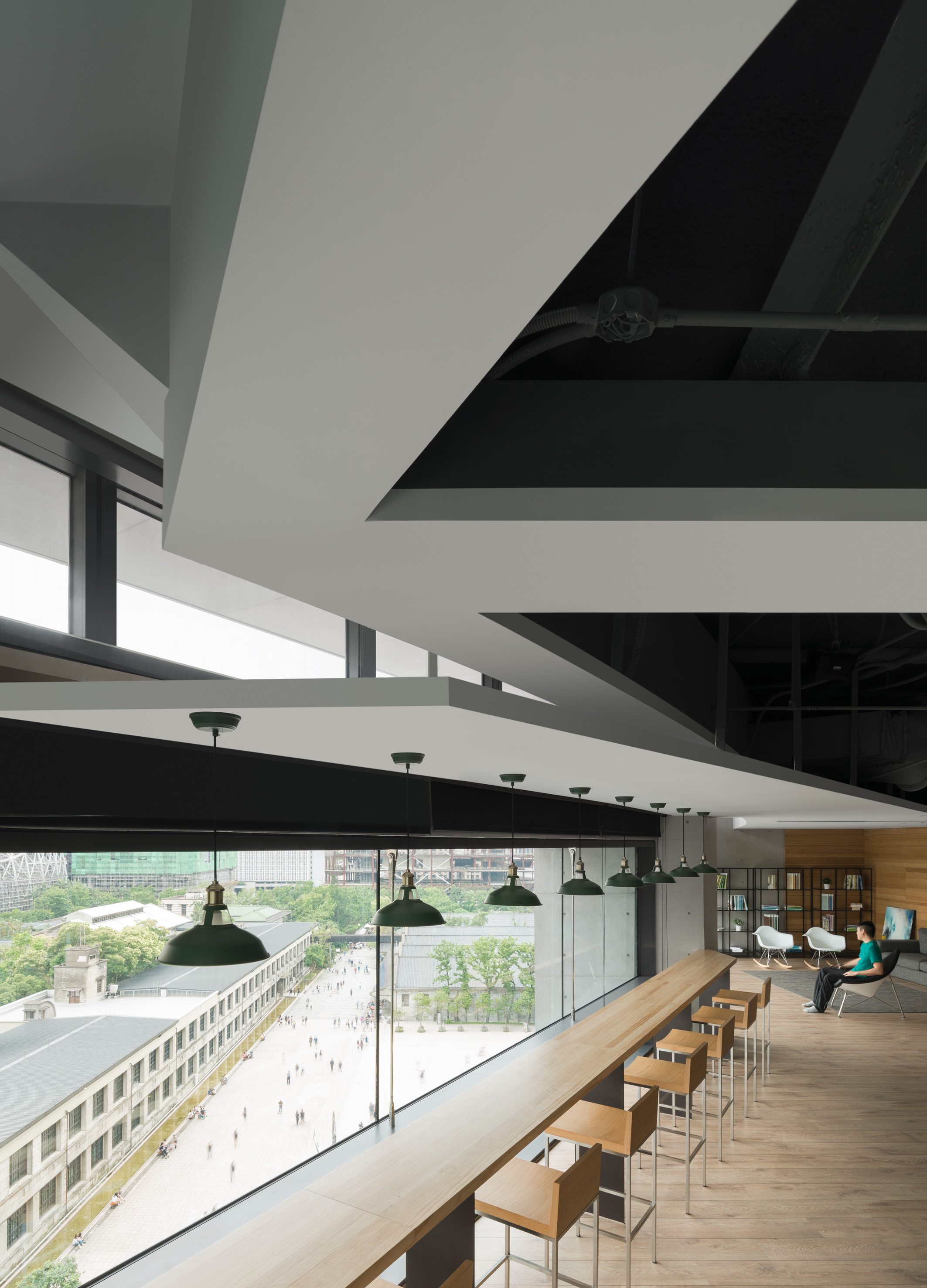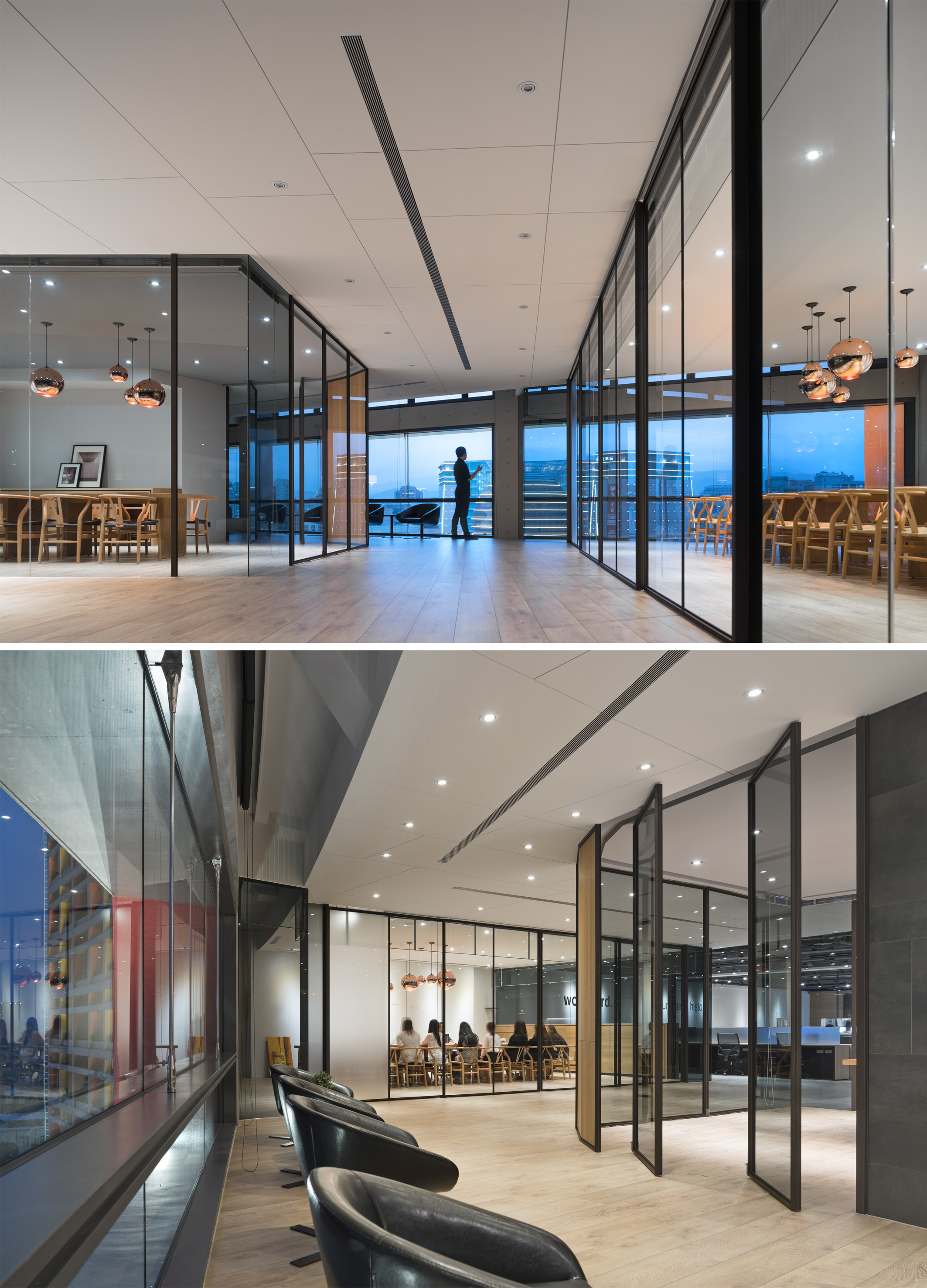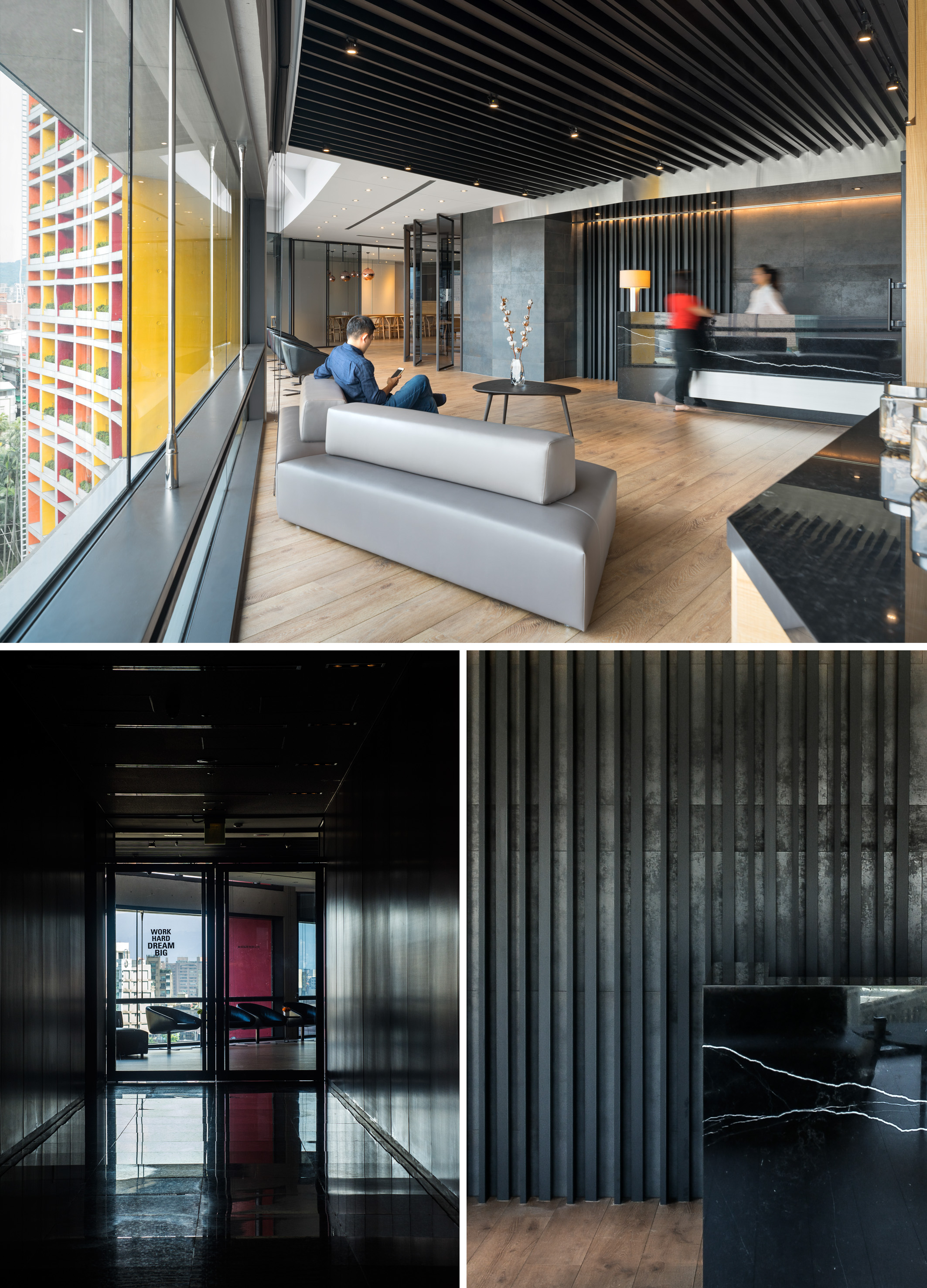{Base/Dynamic Echo} The base is located in the space of Songyan Wenchuang. The plane of the building has an interesting shape in response to the culvert of the park, so the indoor division also corresponds to the tangent of the environment. There are two important broken lines in the space that echo the building body. Through the rotation of the plane lines, the square pattern of the original wall surface is pulled out, and the rhythm of the lines is followed. The plane setting of the working area is sandwiched between the lobby and the cafe. Therefore, there is a dynamic response, conforming to the curved window, and the user's light and shadow in the space move, forming an interesting picture with the urban landscape behind. {Mean and Conflict} The space is mainly divided into three large bodies. Between different departments, we put one or two discussion boxes in the space. The boundary of the discussion box begins to produce interesting dialogues with the boundary of the working space. The alignment of the ceiling and the floor naturally divides the field; in the vision of the complete mean, because the cutting of the iron net and the iron piece produces an interesting internal and external relationship, it also defines the levels between different departments. {Cutting} Visually, we hope to create a completely unobstructed space, but in terms of spatial attributes, we also hope that all spaces have clear boundaries and do not affect each other, so we use gray glass, iron and other materials to do a lot of visual cuts to create spatial levels and define invisible walls, there is a subtle distance between the rest area, the work area, and the brainstorming area, but the transparent plane does not affect its use function. {Glass Box} The conference room occupies a considerable amount of office space. When it is not used, it is often a huge volume, which reduces the sense of space. Through the walls of many different media, it tries to disintegrate the huge volume of the conference room when it is not used. At the same time, it is also hoped that the conference room has more possibilities.



Country
Taiwan
Year
2018
Client
Snuper Design Inc.
Affiliation
Snuper Design Inc.
Designer
Lin Cheng-Wei
本作品版权归 K-DESIGN AWARD 所有,禁止匿名转载及个人使用,任何商业用途均需联系原作者。

新用户?创建账号
登录 重置密码

请输入电子邮件以重置密码。
留言板 (0)
评论为空