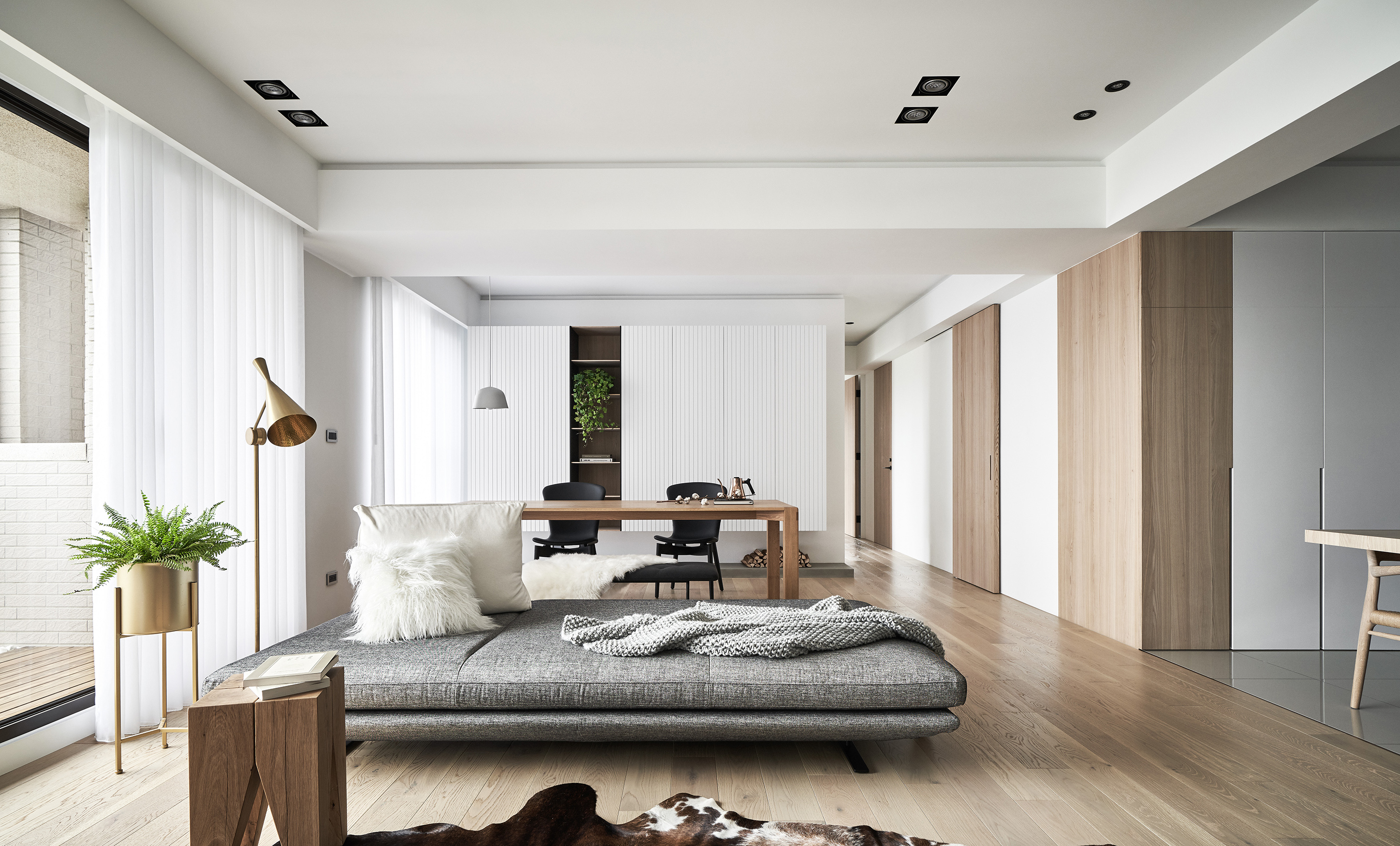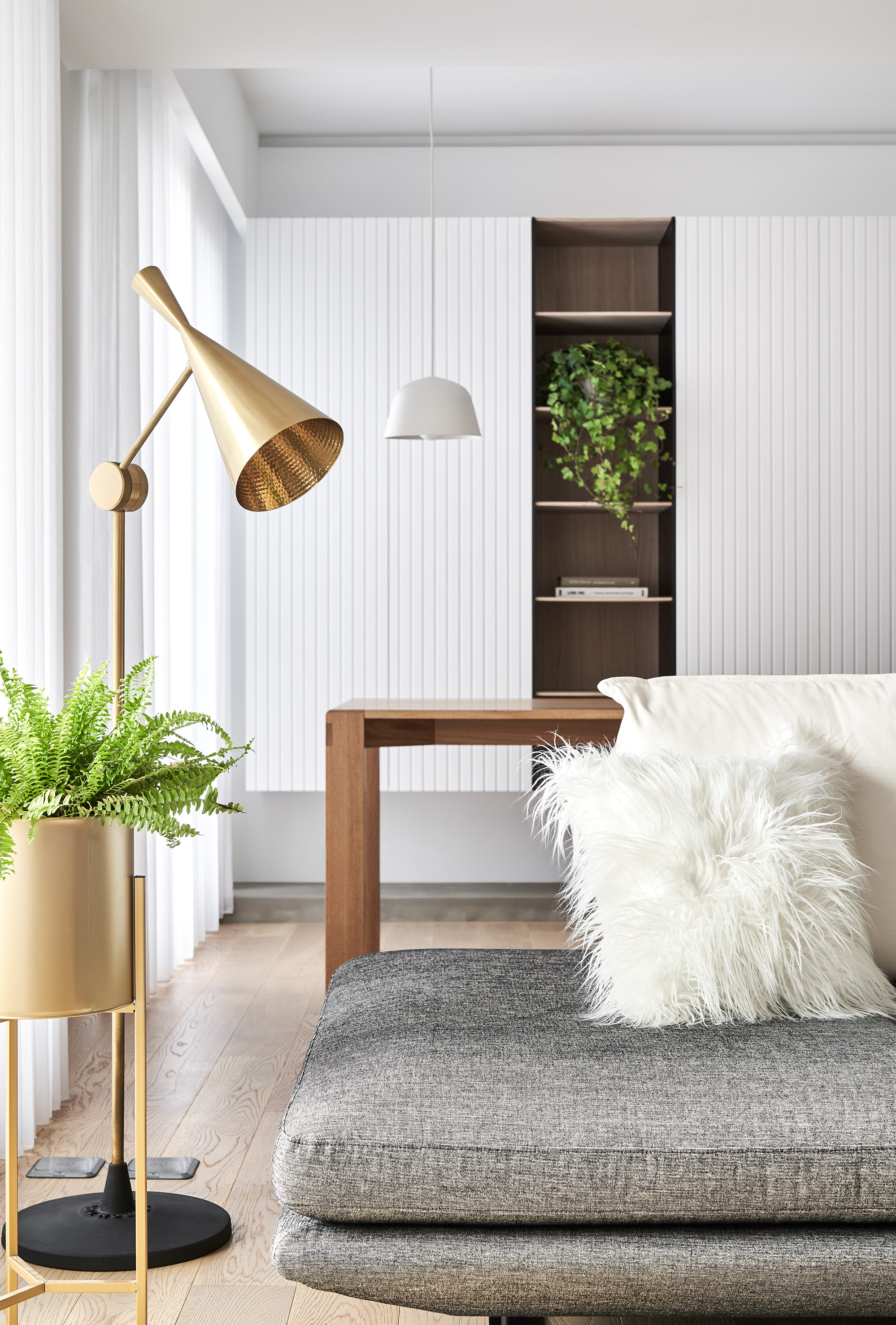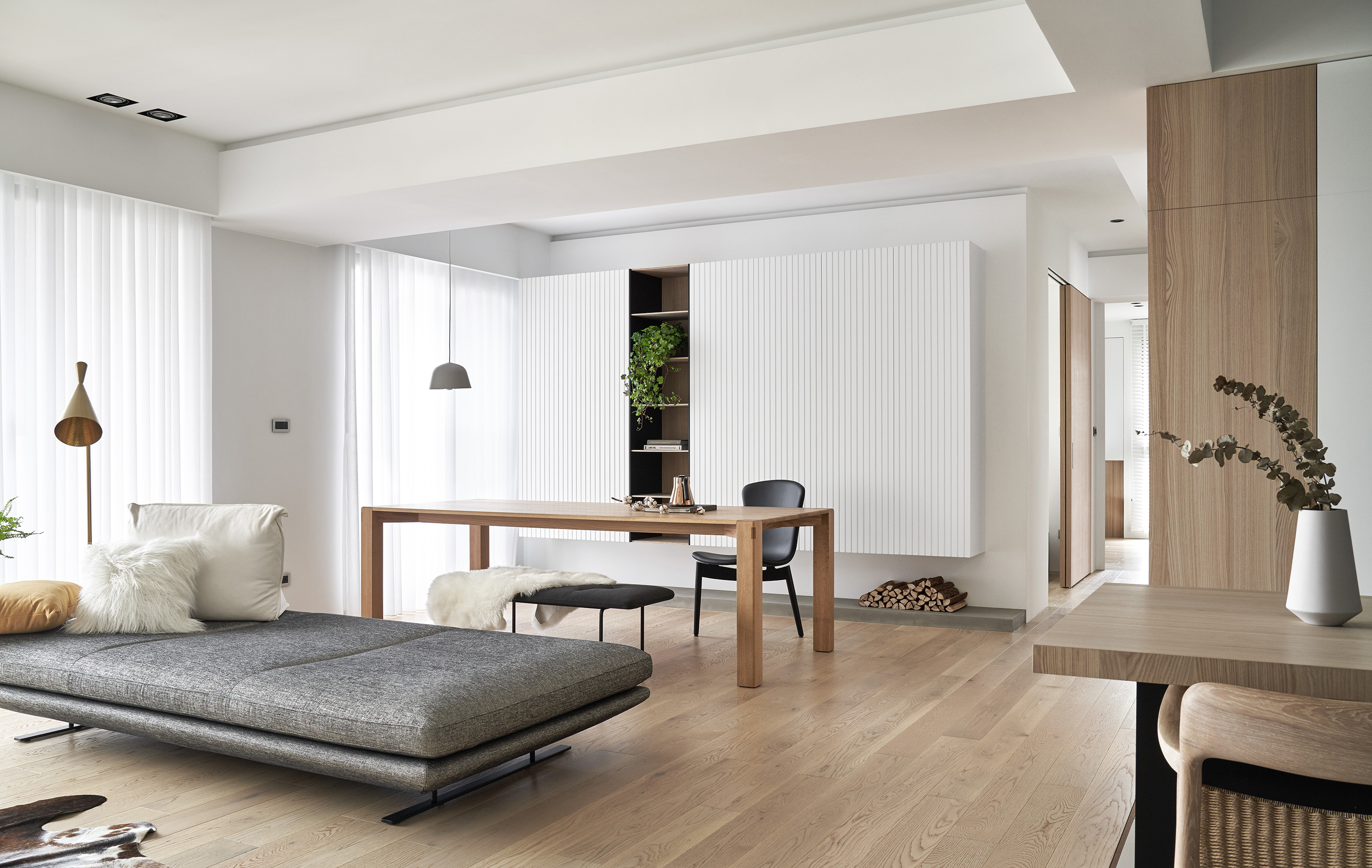To maximize spaciousness, open layout was used with function zoning; via material, design & color demarcations, strong dynamic transition line over multiple planes stops areas being reduced to single rooms whilst its subtle non-linearity flows different areas together & maintains visual & physical openness. A Yin-Yang balancing of tone helps create two individual standalone flavors that compliment one another whilst maintaining overall balance. Separation of areas continues throughout, most evident in double study where the timber structure allows two isolated workspaces without forcing solitude & providing additional hidden escape room.



City
Hong Kong
Year
2019
Client
McNie (private residence)
Affiliation
Haven Design Limited
Designer
MaryWong
本作品版权归 K-DESIGN AWARD 所有,禁止匿名转载及个人使用,任何商业用途均需联系原作者。

新用户?创建账号
登录 重置密码

请输入电子邮件以重置密码。
留言板 (0)
评论为空