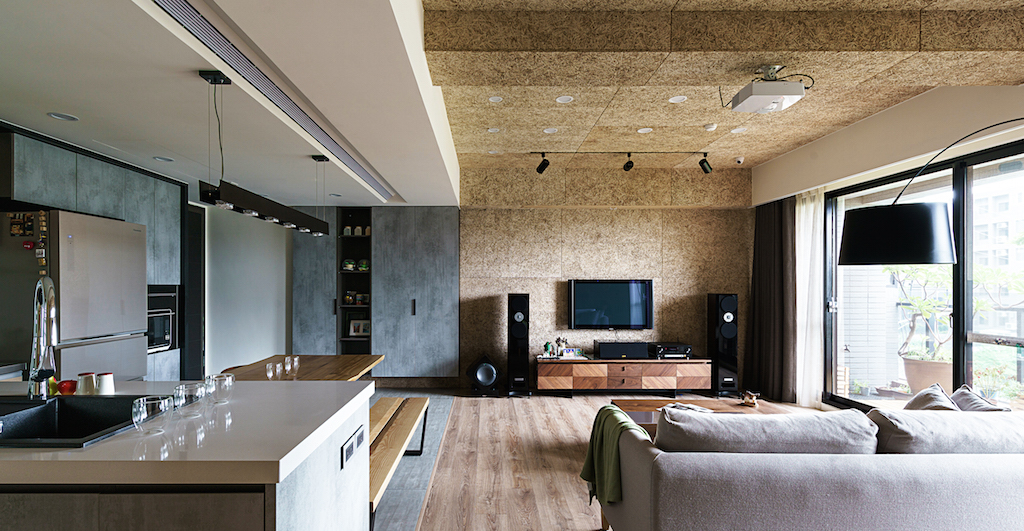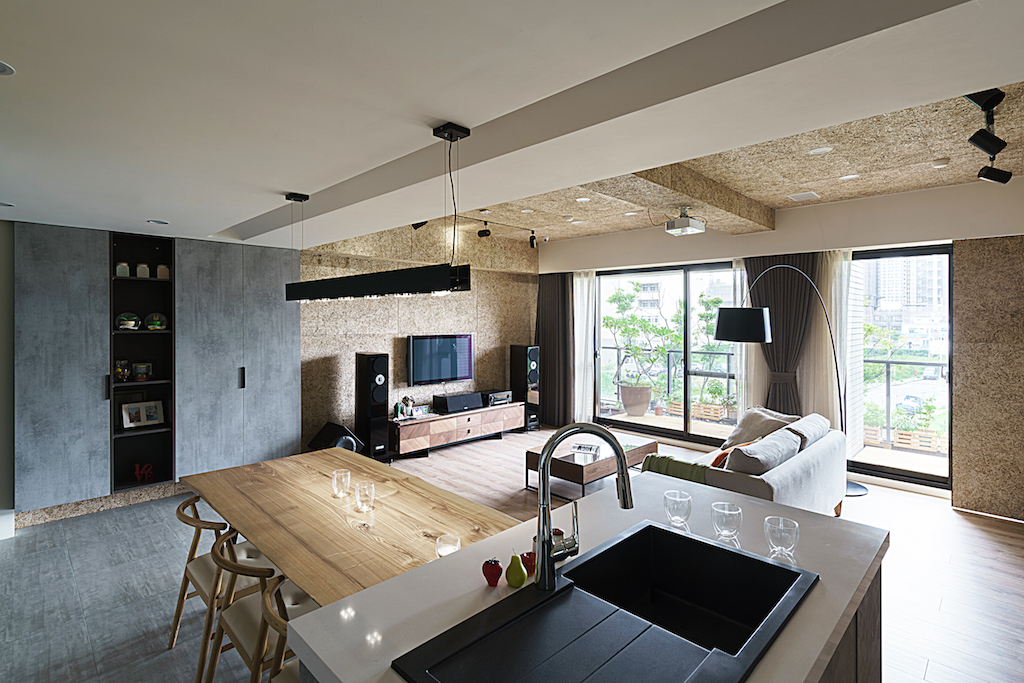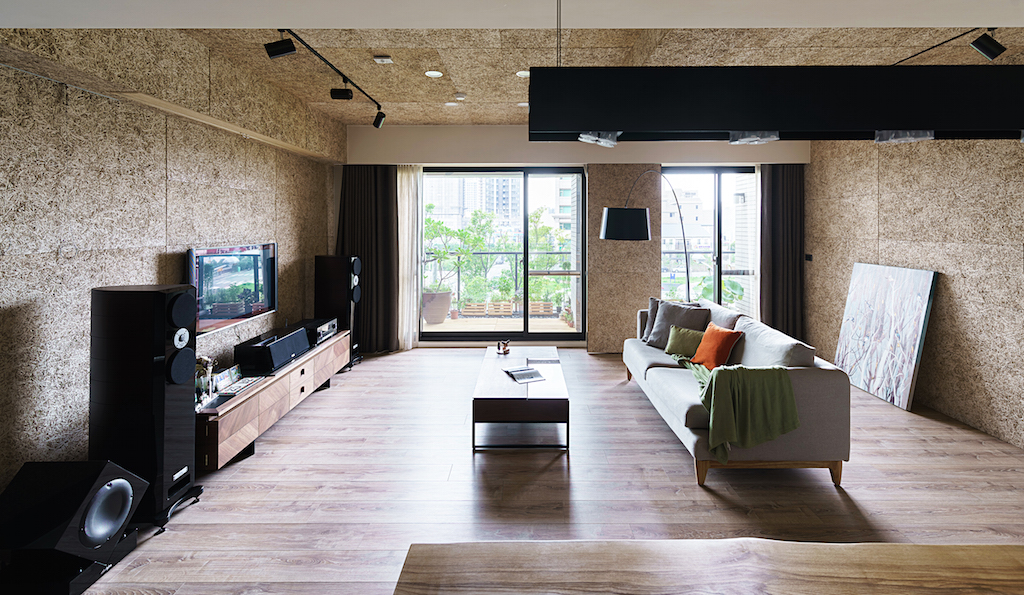The design features are: life taste and style preference bring cold and warm as the theme. Designers use visual paving, level conversion, material and color blending to create a home space with both personality and life sense. First of all, in the main axis of the design, in order to show the correspondence of style and tonality, by changing the original indoor three rooms into two rooms and building an open public field, the overall space is more open, and the soft color system and log material are used to soften the cold impression easily produced by industry. The facade wall and ceiling of the living room make a large number of wood-colored beautiful silk sound insulation boards, modern furniture and lighting decorations, let the life that likes to watch movies and listen to music bring excellent enjoyment, and at the same time piece together the living room and kitchen area, reflecting the balanced aesthetics of cold and warm vision. The designer uses the gray wall surface to create an industrial style in the location of the dining and kitchen areas. The kitchen accessories are matched with bright colors as makeup points, which is another main vision in the shaping space. Designers integrate two different design forms in the common field, setting off the rich levels of cold and warm correspondence without any sense of disobedience. The kitchen is designed with the shape of the barn door, which is like an atmosphere of coming abroad, showing the visual sense of series. The bedroom wall surface is made of cultural stone wallpaper and matched with the soft and harmonious colors of wooden floor. The countryside is warm and simple and comfortable and relaxed. The bathroom facade wall is colorful and bright in color. The masaik bricks used for interlining the floor have strong and bright visual colors, adding a pleasure to life.



Country
Taiwan
Year
2018
Affiliation
Yu Chu Interior Design
Designer
Chih-Chieh Tien
本作品版权归 K-DESIGN AWARD 所有,禁止匿名转载及个人使用,任何商业用途均需联系原作者。

新用户?创建账号
登录 重置密码

请输入电子邮件以重置密码。
留言板 (0)
评论为空