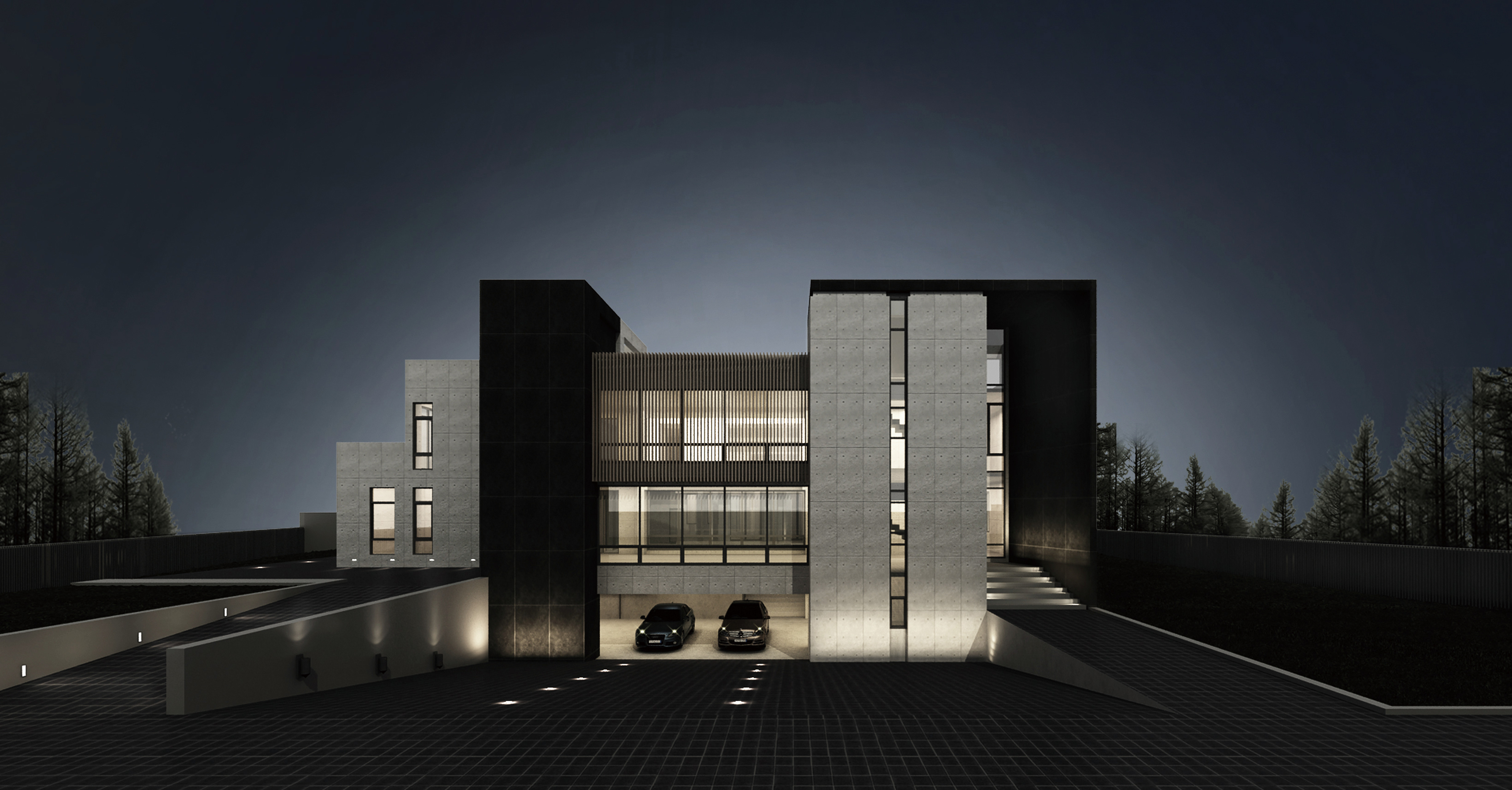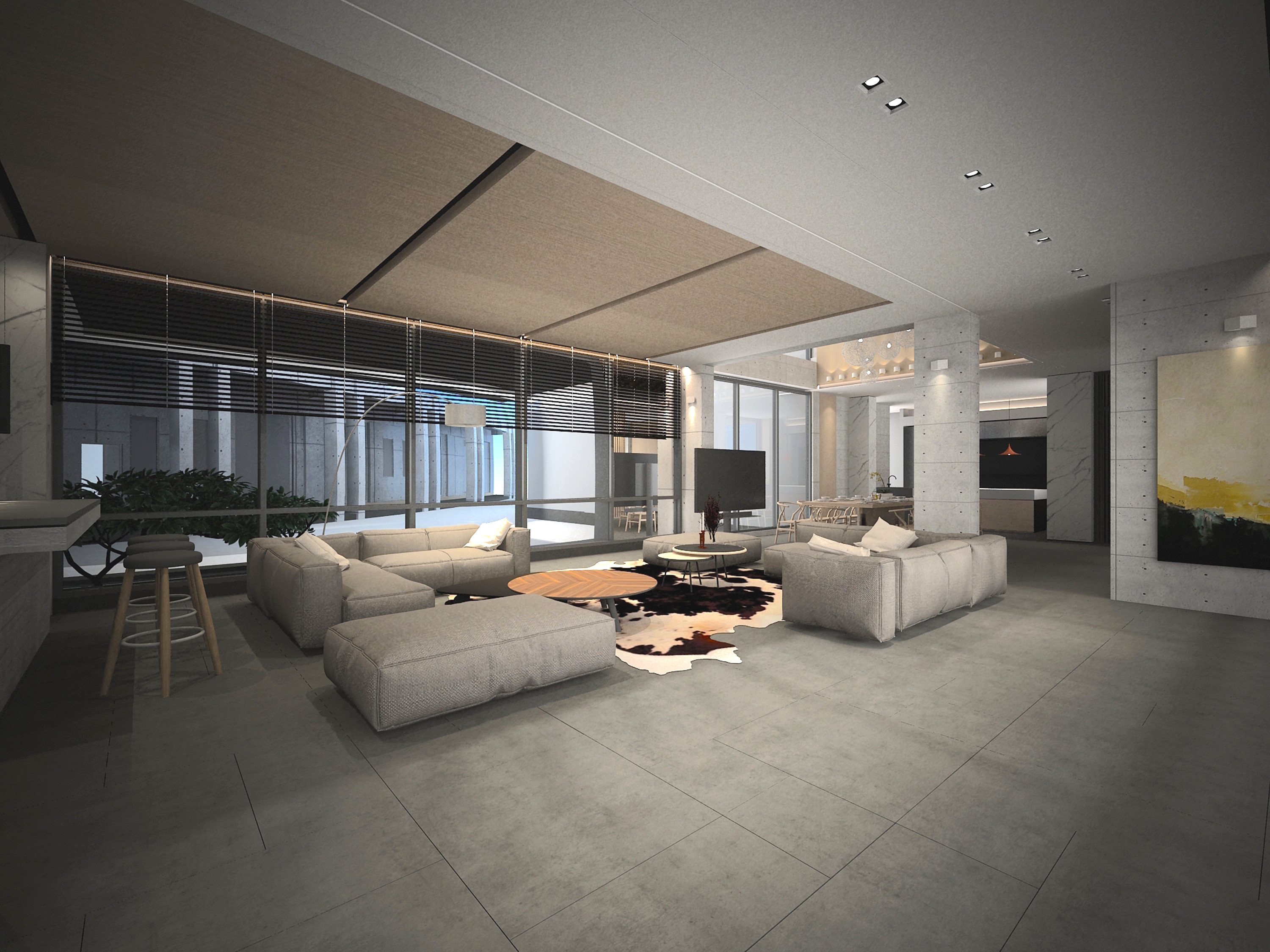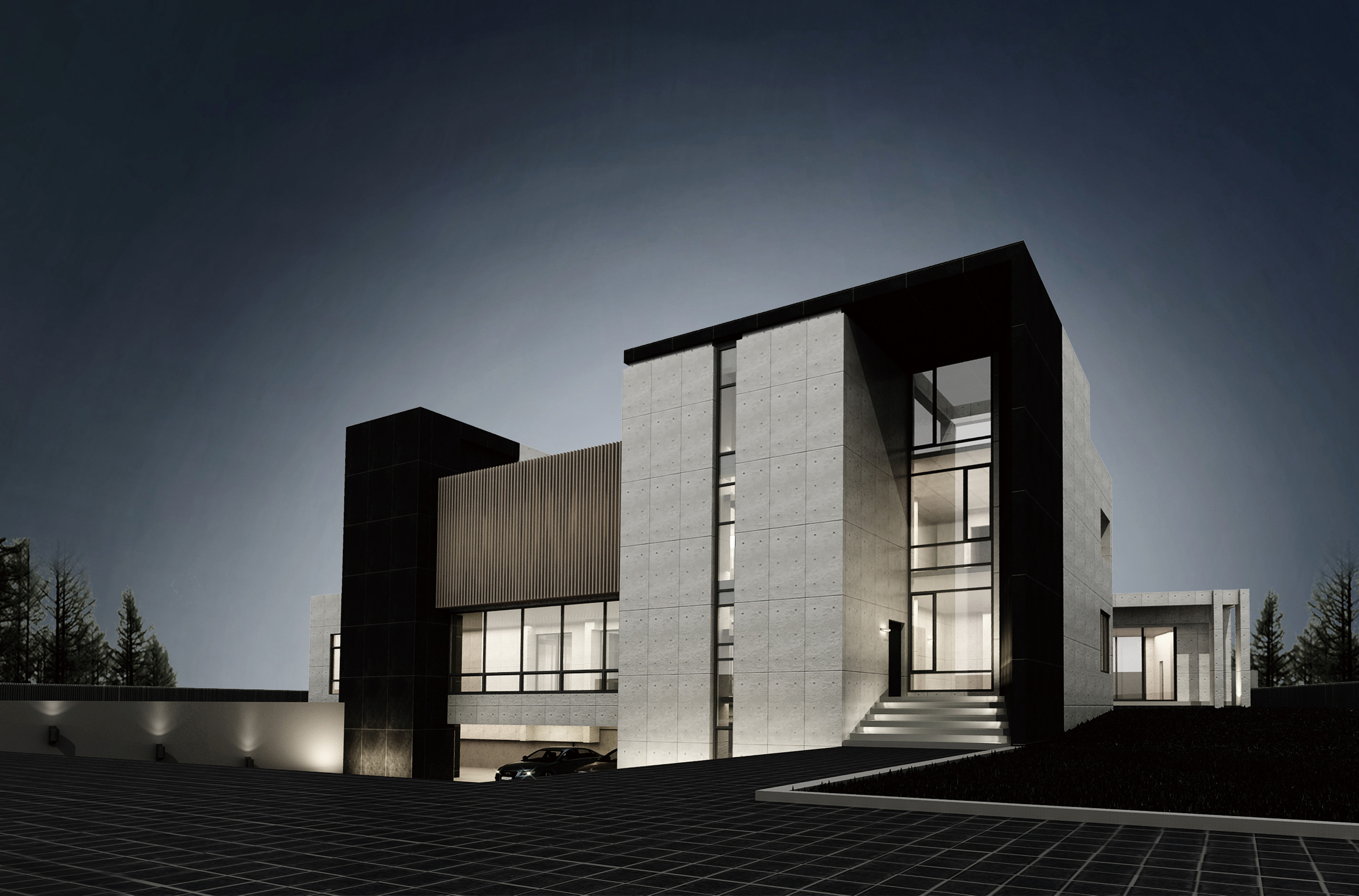The main axis of space lies in the integration of architecture and interior design. Decoration itself is not the focus, but the indoor and outdoor space affected by the linkage of architectural forms, which is what everyone cares about. We and the owners both hope that the building itself is light but powerful. This contradiction is a complex that responds to the people's sentiments in the countryside and the aesthetics of the city, and also conforms to the heavy rain and hot climate requirements in southern Taiwan. First, half of the basement depth was dug down, and the basic space was used to make a rainwater tank culvert. The first floor was raised by half a floor. This is similar to the architectural form of the South Island residential (tall house), which can increase ventilation and resistance The function of moisture. The large floor-to-ceiling windows are used to enable the public area on the first floor to interact with the outdoor landscape. For the more private and functional space parts, solid walls and a small number of windows are used. On the premise of reducing building energy consumption, it can also maintain the efficiency of mediating indoor ventilation. Water and planting are designed between the front and rear buildings, suitable spacing and transparent natural vision, as an open passage for family connection.



Country
Taiwan
Year
2019
Affiliation
ZHUCUN Design
Designer
ZHUCUN
本作品版权归 K-DESIGN AWARD 所有,禁止匿名转载及个人使用,任何商业用途均需联系原作者。

新用户?创建账号
登录 重置密码

请输入电子邮件以重置密码。
留言板 (0)
评论为空