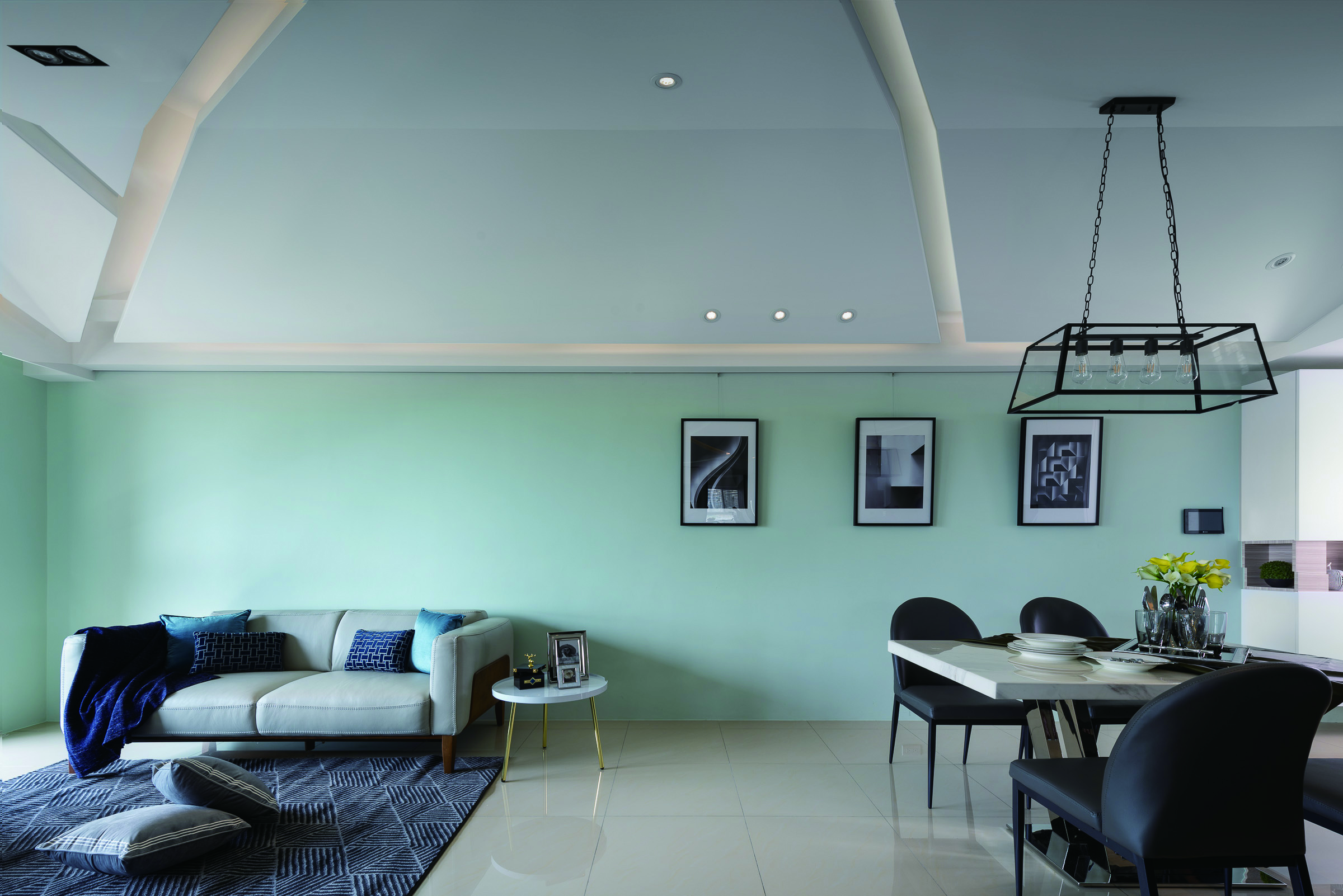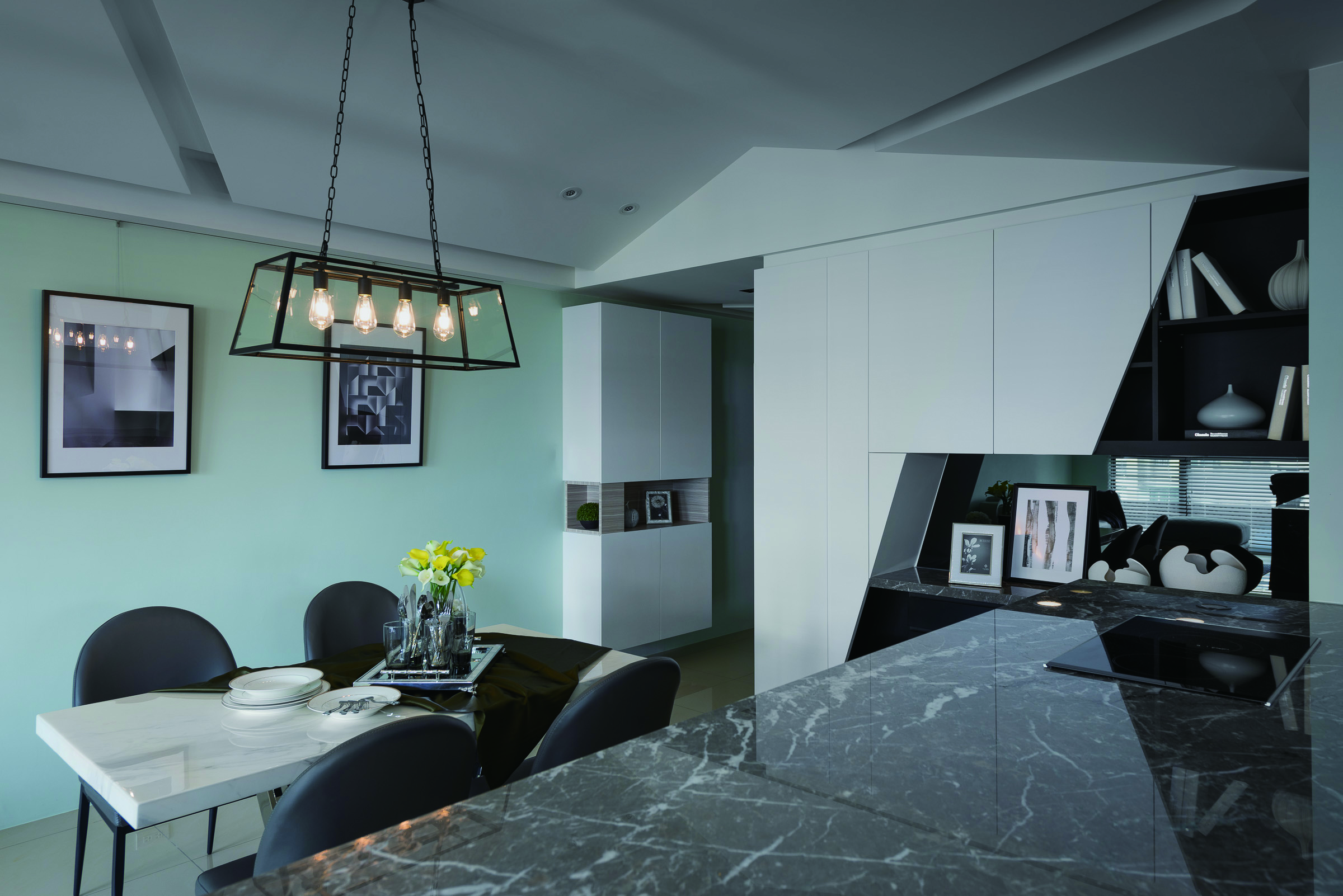On the basis of a simple, neat and open space, a moderate soft layout and soft color matching are added to create a comfortable and fresh visual feeling in the room, all of which exude a leisurely Nordic sentiment. The design of the whole house is inspired by the hostess's yearning for an elegant life. With pure white as the base, the largest visual main wall is gently painted with a quiet and elegant ''Morandi Pink Green Mine'', embellished with textured stones and paintings, Add the texture of space. Different from the general Nordic style of flat-topped ceiling design, Director Han Zhonghong uses irregular broken line-shaped ceiling, supplemented by light band enclosure, to create a pleasant atmosphere like a dome hut, while improving the interest of the space and extending the overall visual depth of field. The whole room is presented in the most streamlined way, and it is visually lighter and pressured. The public domain from the porch, dining room, living room to the reading area is all configured on the same axis to bring out a smooth life line; the open layout of the field function is defined through furniture, so that the outdoor natural light and shadow can be unreservedly Sprinkle into all corners of the room. The living room area forms a space section with a half-height TV wall to maintain a transparent feeling, and a complete desk system is embedded on the back side to endow the integrity of the use function. Turn the sofa to avoid cramped and fragmented cutting in the field and effectively expand the space vision of the large-scale back wall. Another ingenuity in the pattern is to use a geometric bookcase like a large-scale installation art to replace the physical wall and become a medium that boundaries the public and private fields; the penetrating compartment composed of wood, iron and glass, Create a staggered level of change, both spatial measurement, storage and display, and artistic presentation, to achieve the best balance between practical function and aesthetics. The local transparent design of the display cabinet body is combined with clear glass to replace the solid wall, so that natural light can completely penetrate the whole room, not only the whole room enjoys sunlight, but also has the independence of space application.



Country
Taiwan
Year
2019
Affiliation
GLOBAL INTERIOR A DESIGN CO.,LTD
Designer
Chung Hung Han
本作品版权归 K-DESIGN AWARD 所有,禁止匿名转载及个人使用,任何商业用途均需联系原作者。

新用户?创建账号
登录 重置密码

请输入电子邮件以重置密码。
留言板 (0)
评论为空