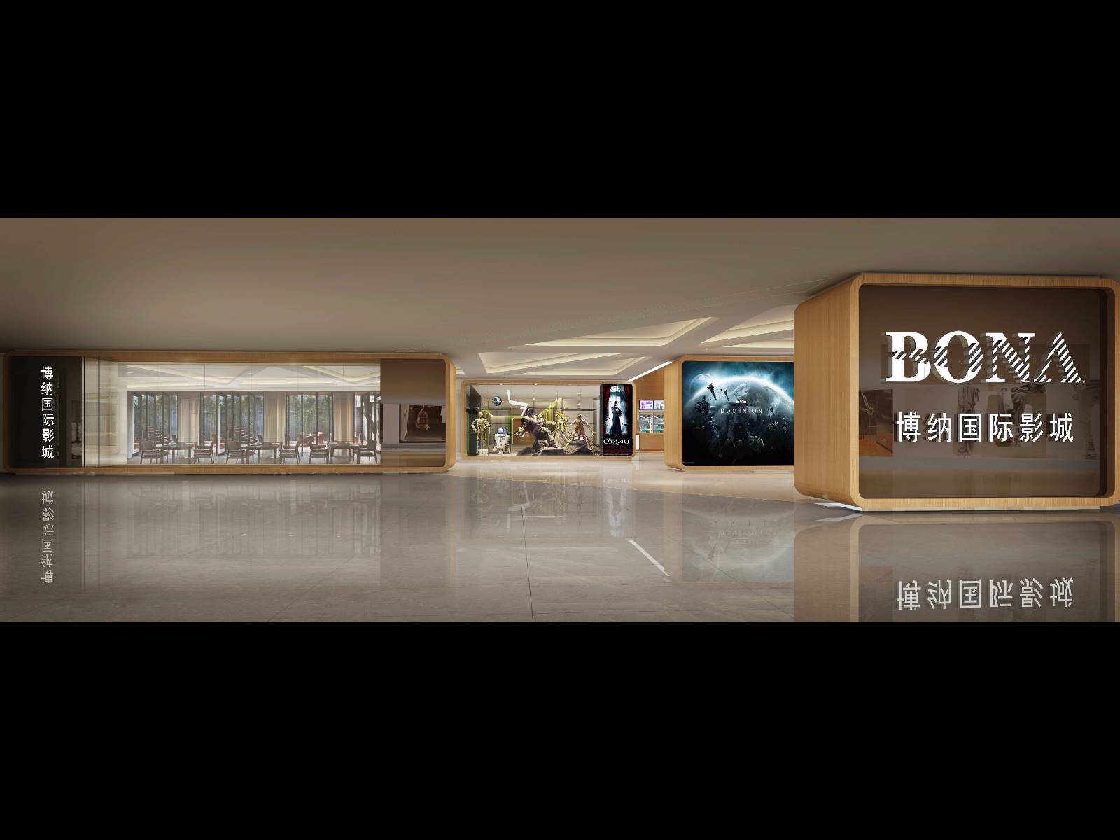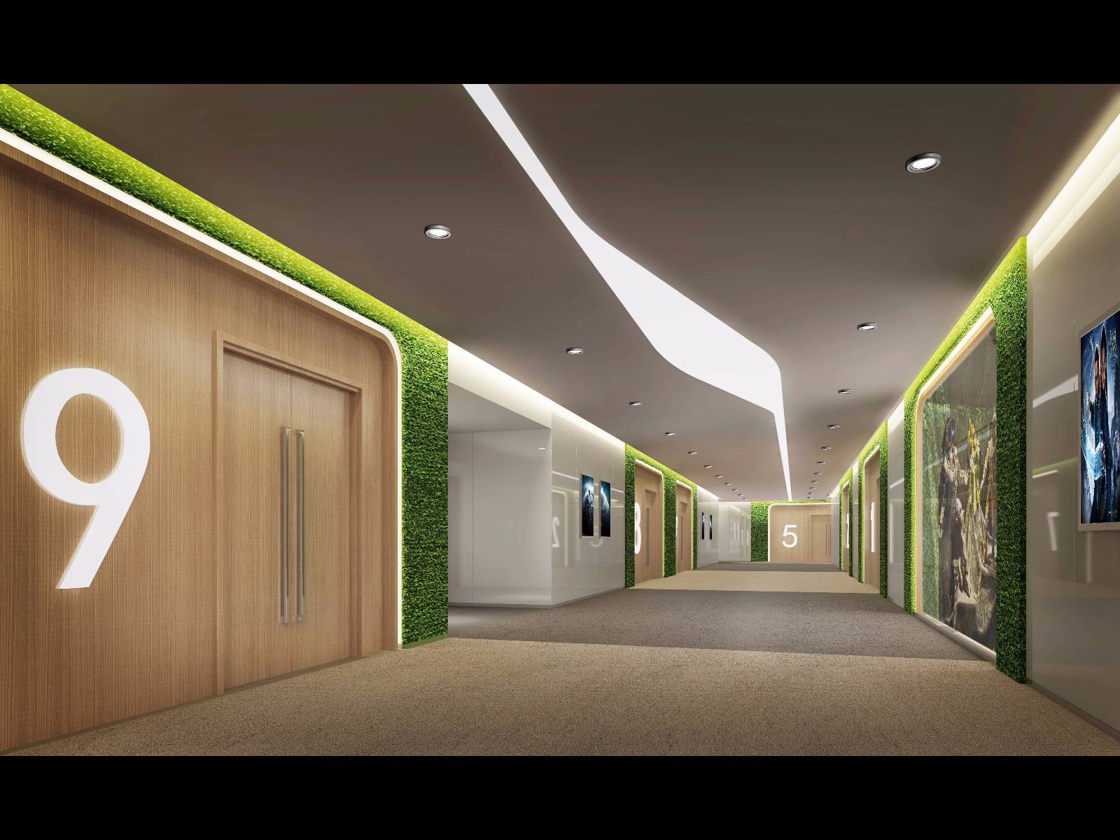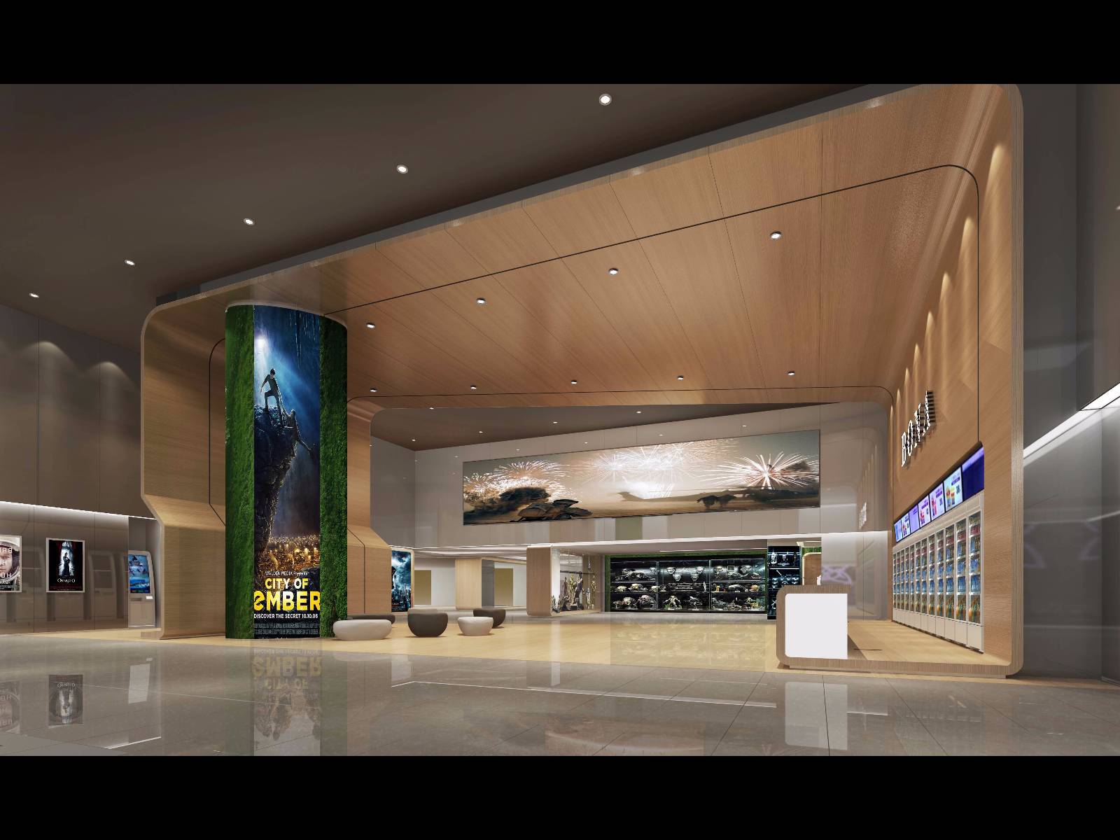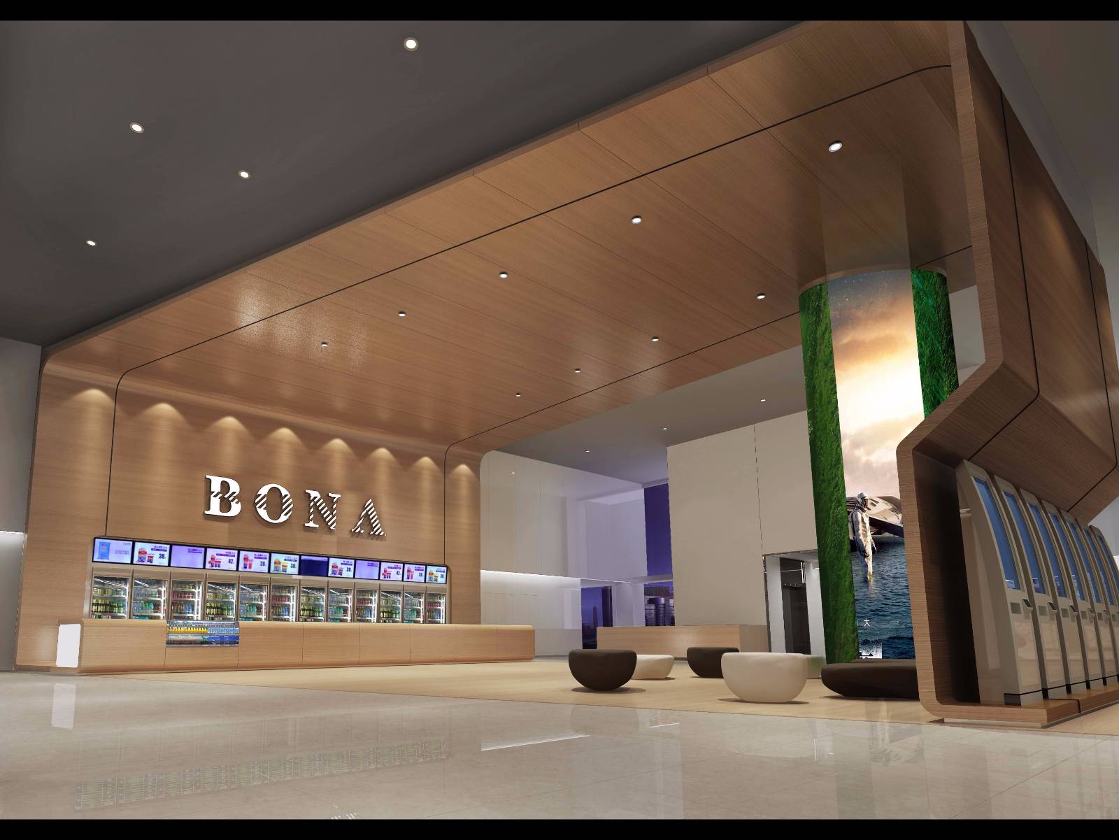

The basic space of the lobby and public walkway of this project consists of a tall and regular rectangular core space and a set of L-shaped adsorption on the relatively low edge space of the core space. In the design, we organize functions, streamlines, spaces, and shapes around this feature. The internal core space maintains a simple and certain regular form, and the outer edge of the outer space is uneven and flexible to bite with other functional spaces.

According to the logical relevance of functions, the core space is folded and wrapped with a piece of wooden board to form a space in the space, and the core functions such as ticket sales, product sales, and self-service ticket collection are organized in the space, which enriches the spatial level; the core space is from the elevator The axis of space hidden from the hall to the derivative area penetrates the three paragraphs of the space into a whole, forming a diverse and unified spatial sequence. The focus of edge space treatment is the digestion of the huge volume of the column. The measure taken is to transform the body into a surface (annular surface, flat surface) and organize it in parallel to form a spatial form that flows with each other and maintains the same direction.

For details, please go to: http://successfuldesign.org/work/599178619ee26627241b2f12

新用户?创建账号
登录 重置密码

请输入电子邮件以重置密码。
留言板 (0)
评论为空