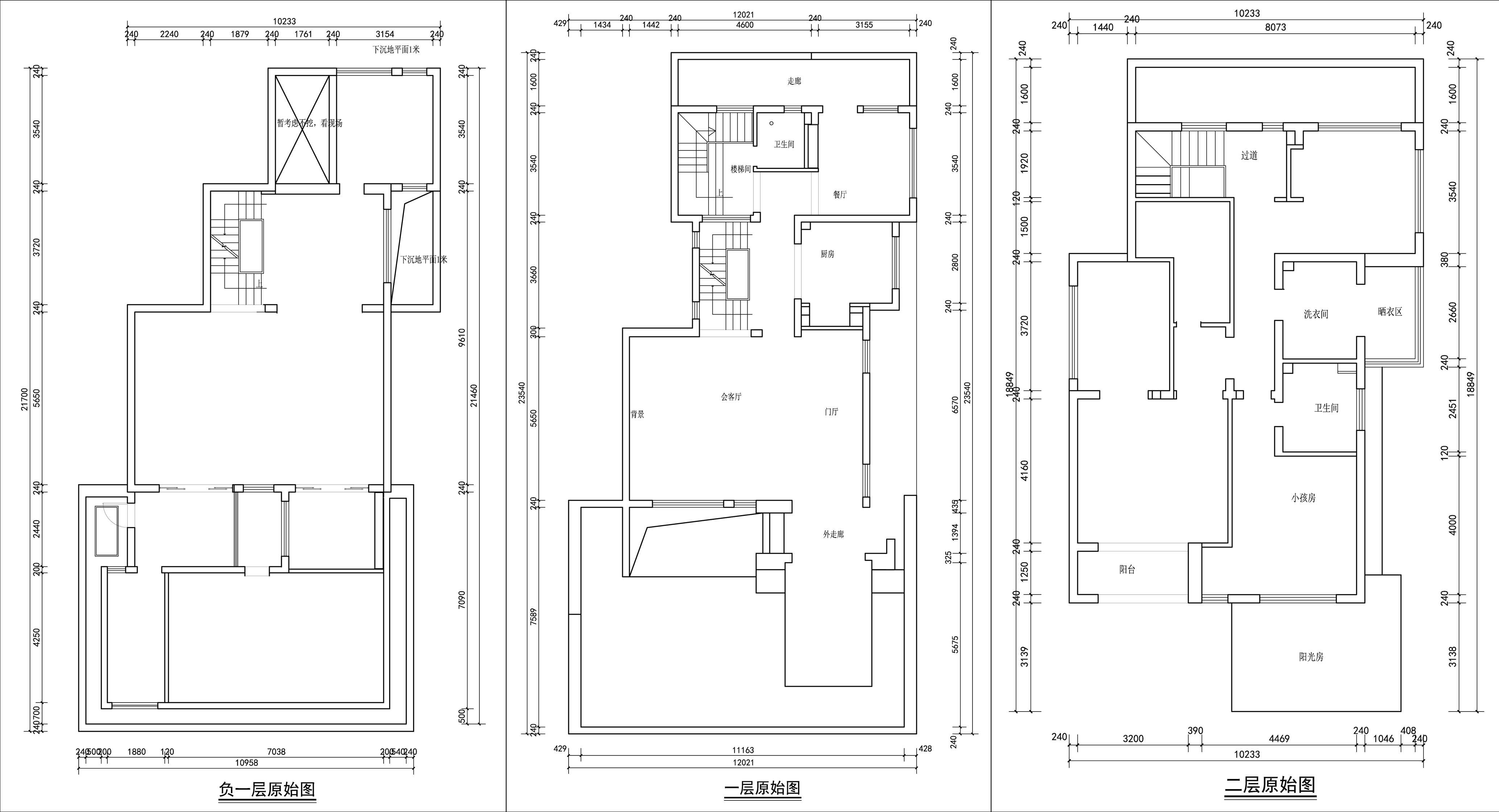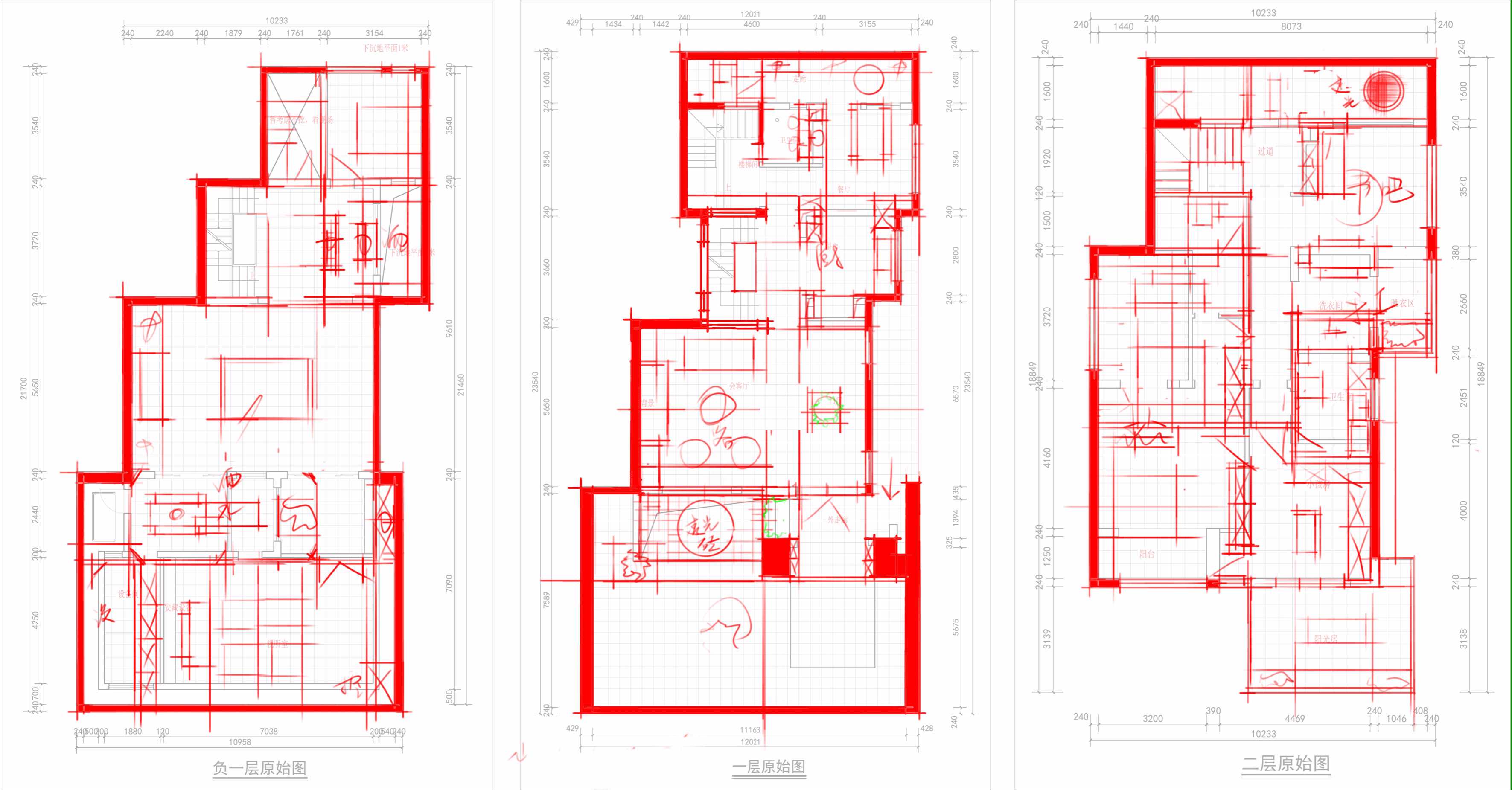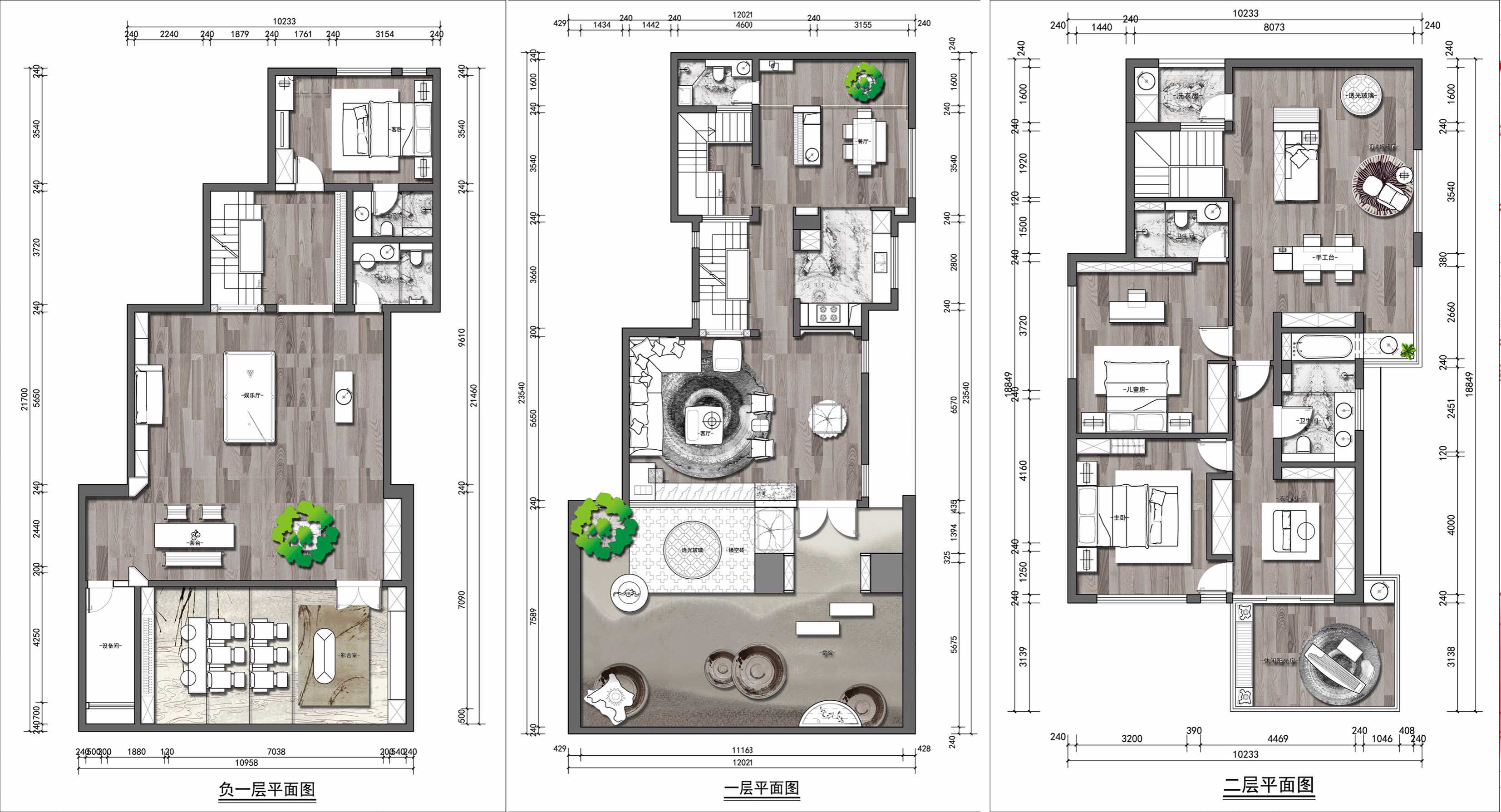
The conceptual design of the three-story villa.

The "isolated island" mode may be a more spatial expression used in the recent scheme. In addition to interspersing paths with each other to achieve an enlarged space and increase the interest of living, it can also make the whole space more flexible and convenient. This is also a new sense of living experience that I have been advocating.
However, some garden landscaping techniques are also used in indoor space, and indoor and outdoor echo are harmonious and unified with nature. As Kengo Kuma's "Negative Architecture" said: "What kind of architectural model may appear without deliberately pursuing symbolic meaning, not deliberately pursuing visual needs, and not deliberately pursuing possessiveness......"
What I want to express is what kind of spatial expression, living space, and experience can be achieved without deliberately pursuing something with a sense of form......
This scheme, because it is a living mode of residence and office, needs to achieve separation, privacy and display as a whole. With the advantage of the roof of the top floor, the office area is placed on the top floor, the second floor is used as the living room, and the first floor is used as the function of receiving guests, dining and guest rooms. The three layers of the whole are interconnected, but in fact they do not disturb each other.
Step by step, one scene, one painting, one flower, one leaf, one love, move to change the scene. Walking through the artistic atmosphere at home is evocative.


新用户?创建账号
登录 重置密码

请输入电子邮件以重置密码。
留言板 (0)
评论为空