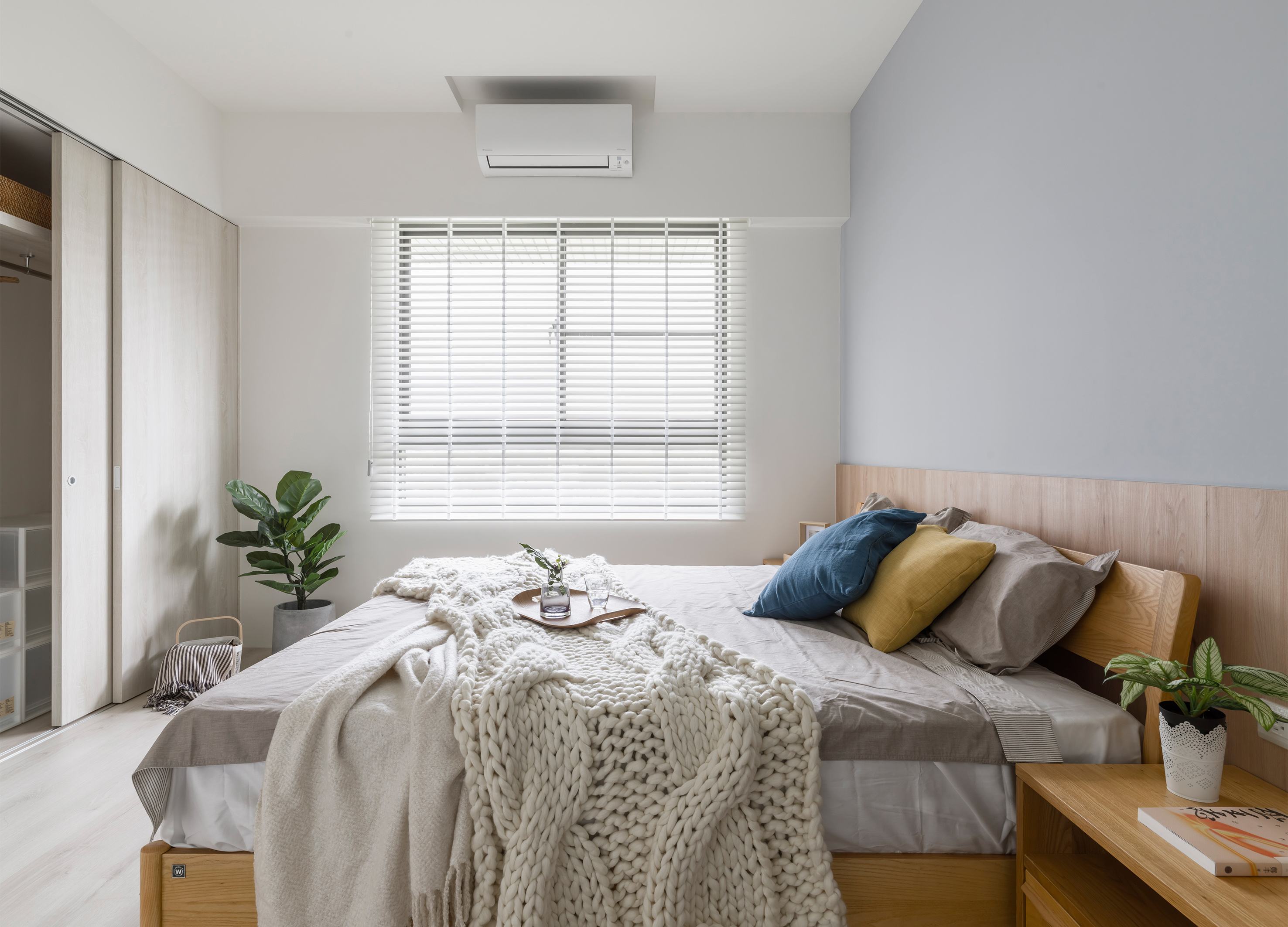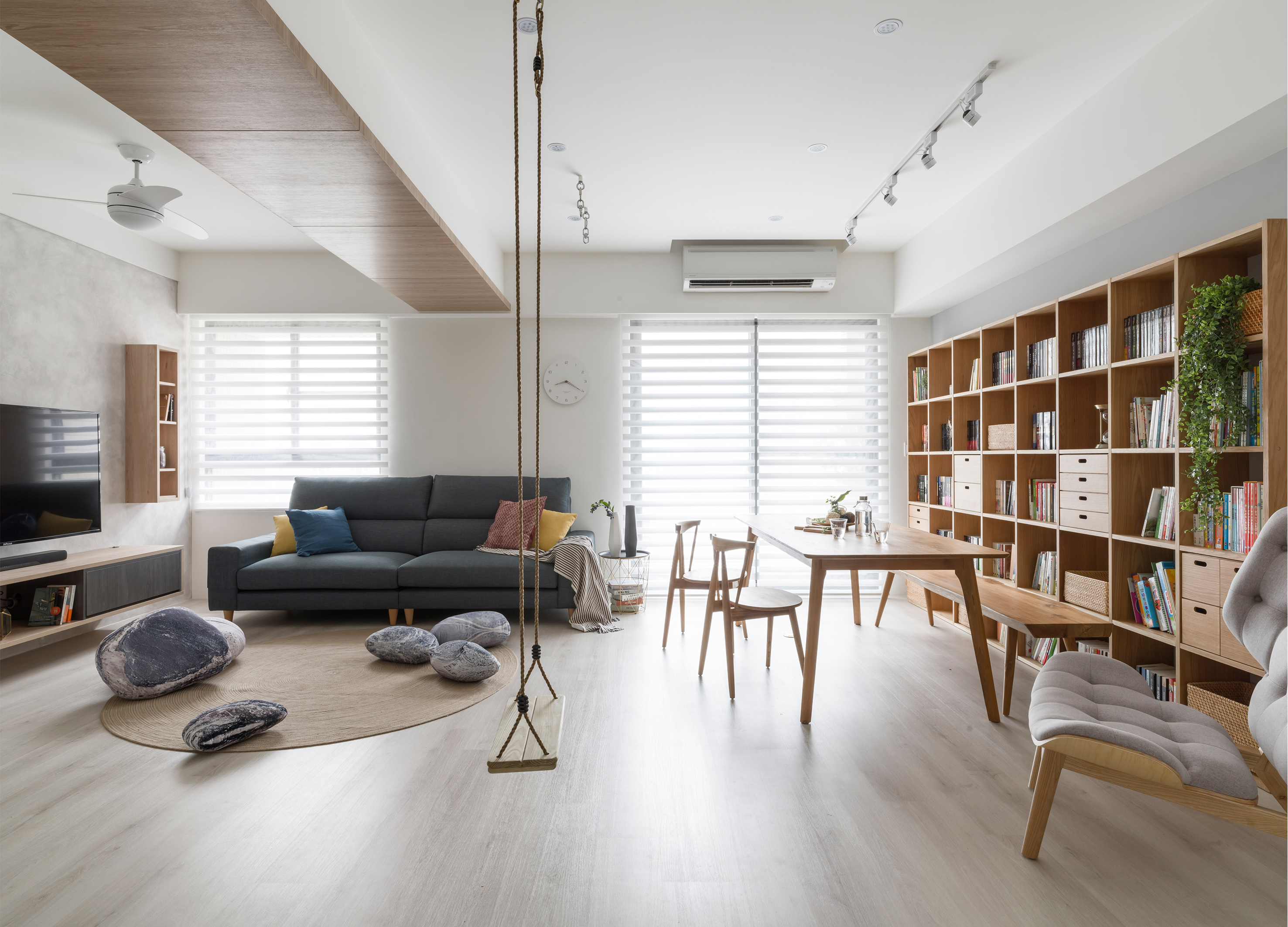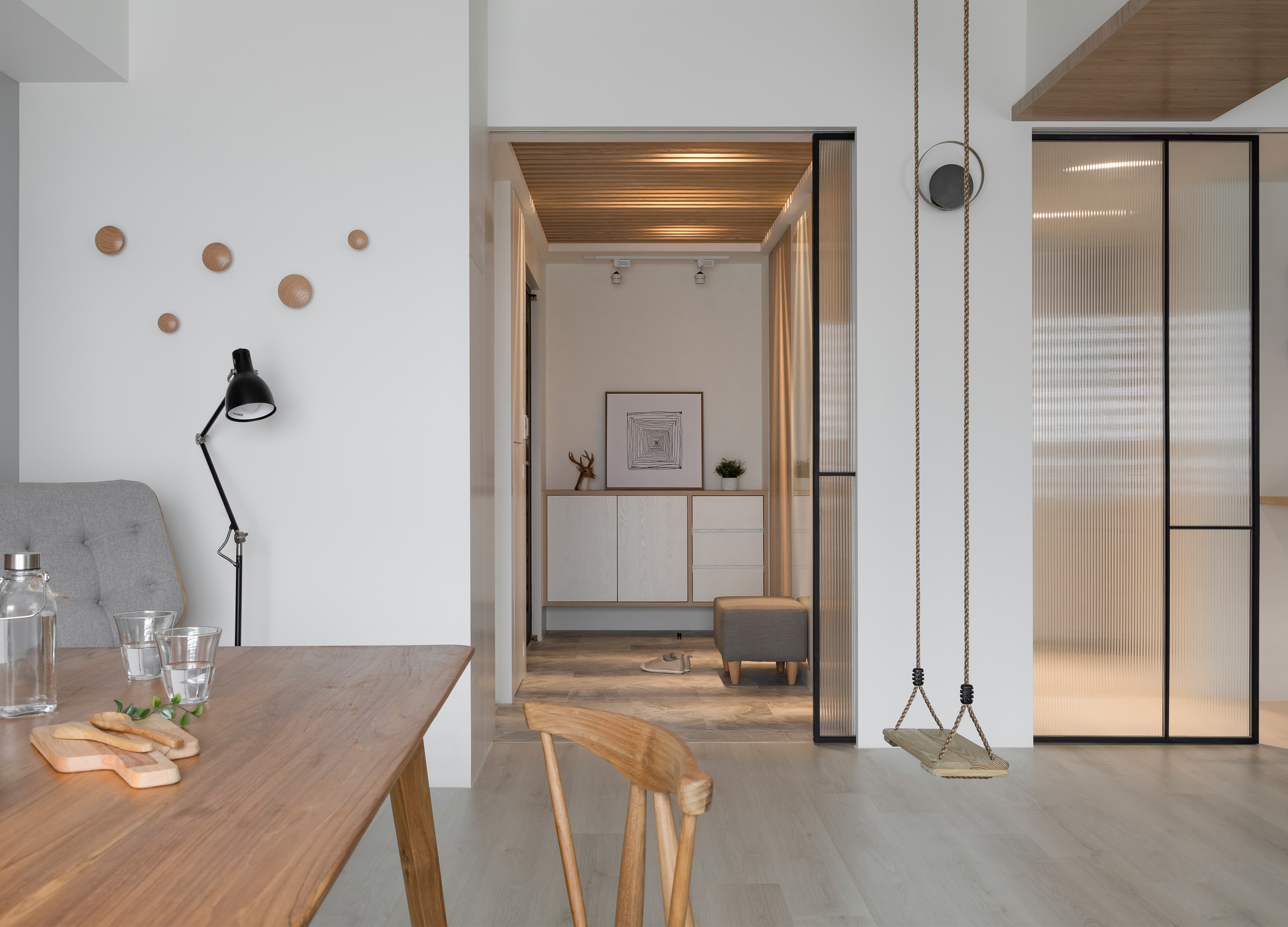The porch is equipped with a wooden grille and simple storage function, emphasizing a warm home atmosphere. And using the single-piece sliding door design, the porch and the kitchen sliding door are integrated into a door piece, which not only saves materials and more unique ingenuity and design. The entire public space is decorated with a light-colored wooden surface, showing a fresh and smooth texture. The main wall is presented with a whole piece of wood as a bookcase, allowing the dining room space to have the function of a study at the same time. The ceiling surface retains the indoor height, only the track lights are used to improve the lighting brightness, and then the beams are decorated with different colors of wood, turning the structural defects into a part of the design. The TV wall is combined with a simple TV cabinet to create a change in texture. The unique feature of this case is that after the dining table and sofa are placed in a centralized way, a swing is designed in the space, which makes the space quiet and calm with a little childish interest besides the main tone. At the same time, it can also be used for fitness purposes, where it can do aerial yoga and merge static and dynamic functions. The master bedroom continues the tone of the public domain with the use of wood, emphasizing the convenience and functionality of storage. The overall design uses the combination of natural materials such as wood skin, painted wall surface, paradise flower, tile, etc. to create a quiet and leisurely home atmosphere.



Country
Taiwan
Year
2019
Affiliation
SNGSAN INTERIOR DESIGN CO.LTD
Designer
Jiang Jieyu CHIEH YU CHIANG, Guo Yuqing YU CHING KUO
本作品版权归 K-DESIGN AWARD 所有,禁止匿名转载及个人使用,任何商业用途均需联系原作者。

新用户?创建账号
登录 重置密码

请输入电子邮件以重置密码。
留言板 (0)
评论为空