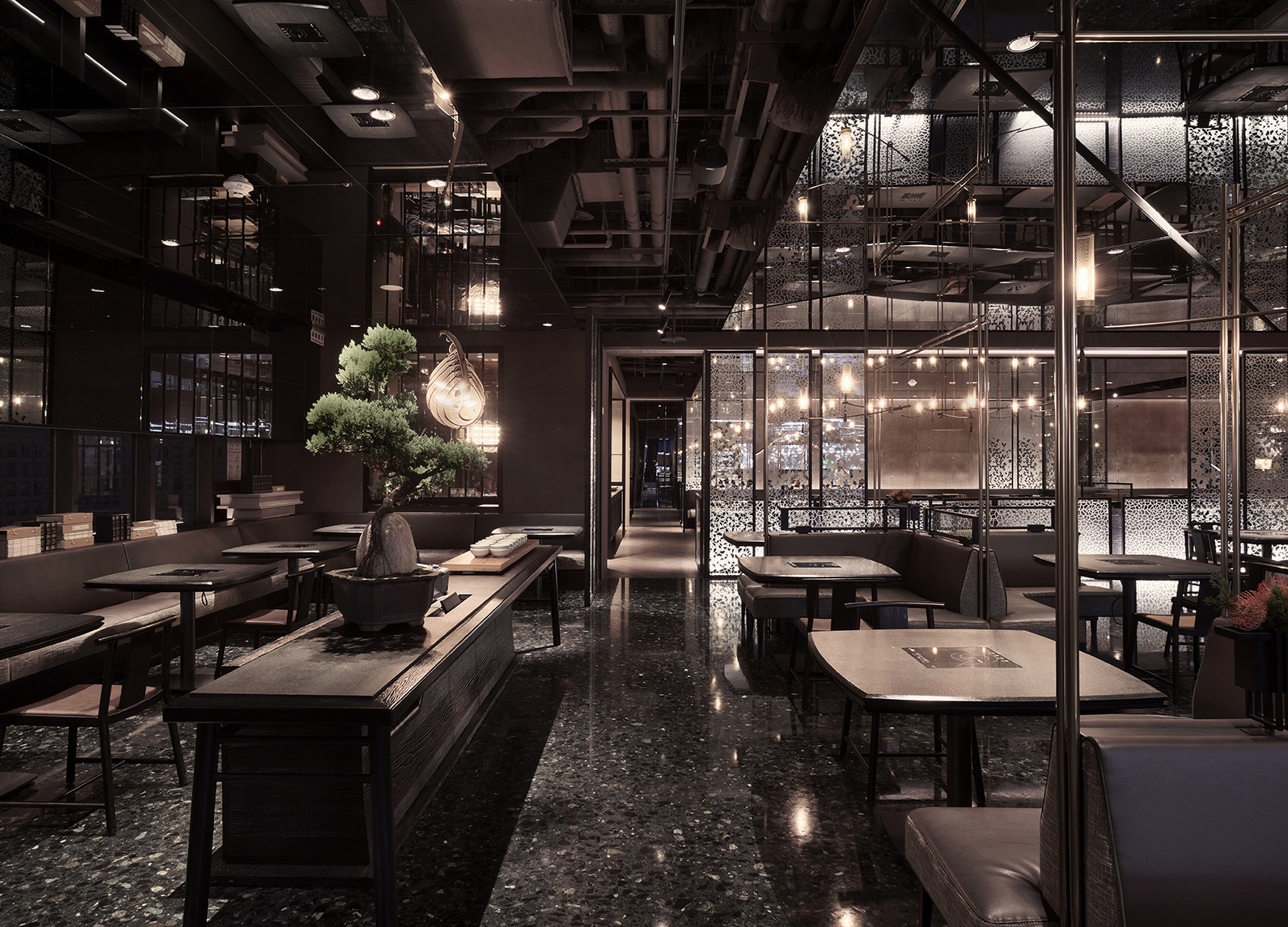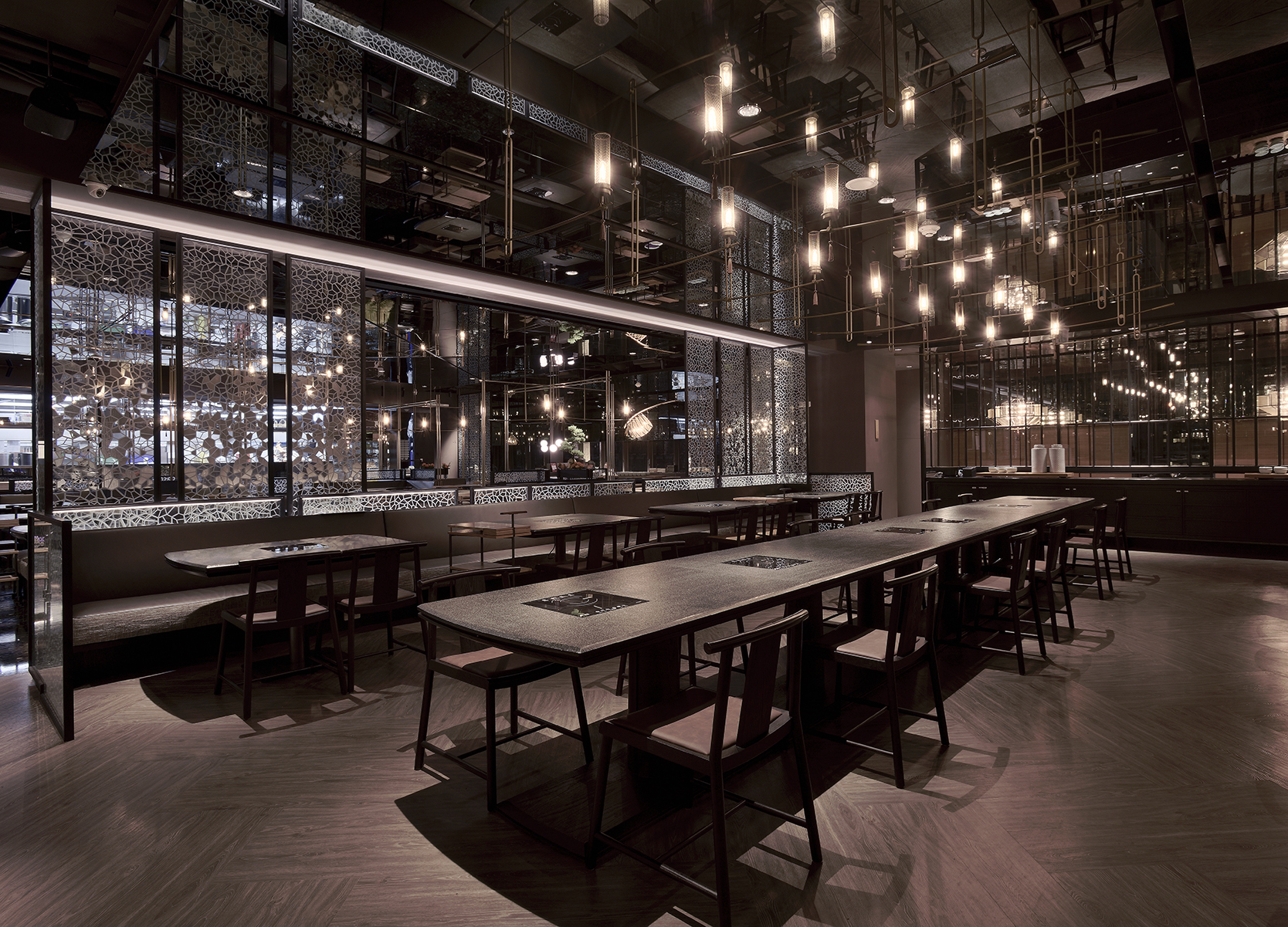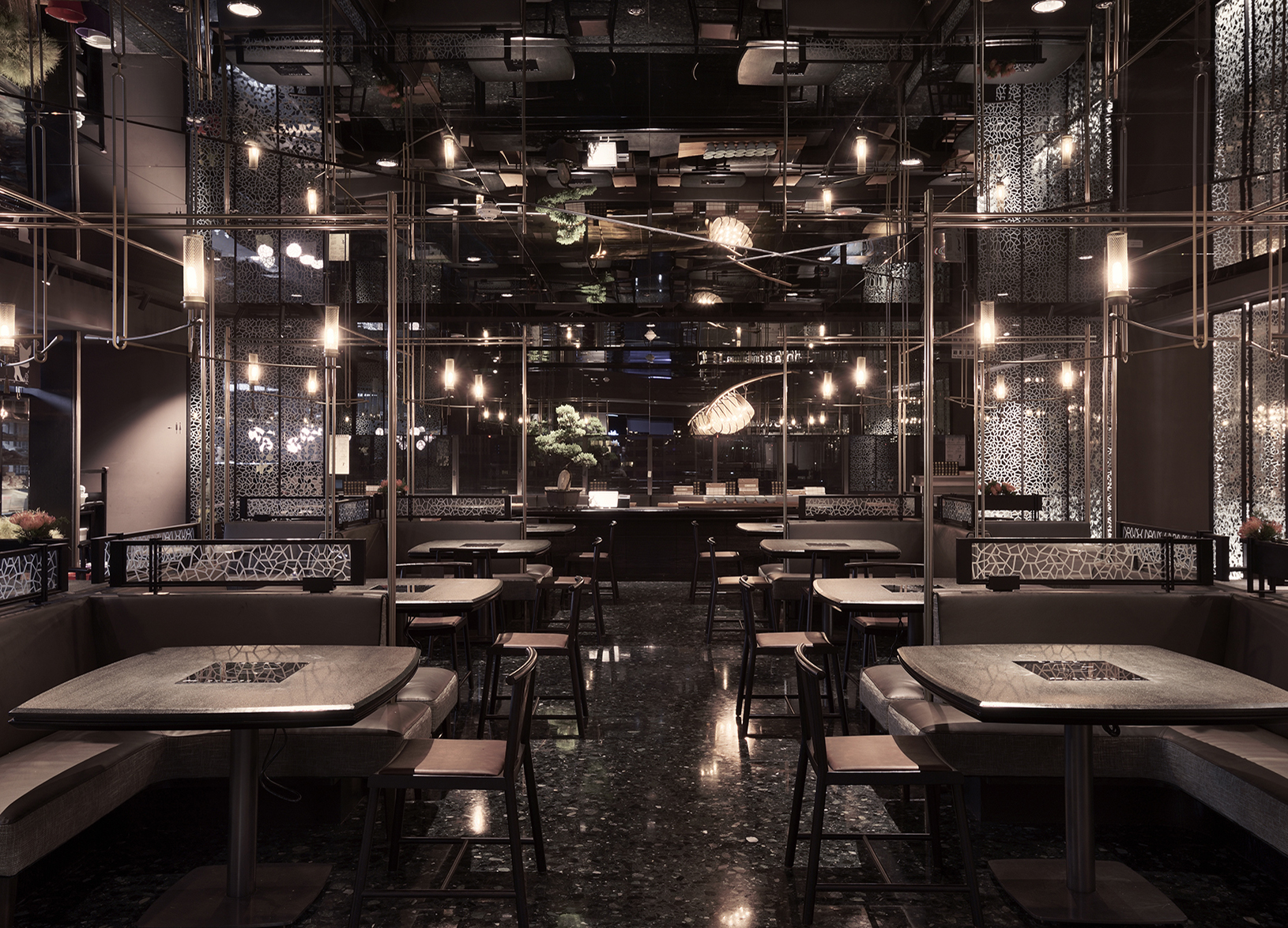Located in the high-rise department store in the city center, Laowang Hot Pot Restaurant is like being in the brightly lit area of Taipei. It has attracted and activated people's sensory appetite with the intention of gathering fire like food. In this case, the axial logic of thinking about restaurant design is based on the legend of light and salt in the Bible Matthew Gospel chapter as a latent thinking, and the quotation is subtly transformed into elements of space division and detailed design; let the original heat condense The established space perception is lightness into an alternative eating experience, bringing out this hot pot catering industry to provide special ingredients and service processes that are different from other peers. The designer intends to integrate people's eating habits and space experience. Therefore, in the hot field, the space leads of firelight food color will become the media that overlap, extend and penetrate each other. Therefore, the space cutting of each part is not based on the real wall as the basis of division, but several pieces of crystal-cut white-painted stroke lines are decorated with colored glass, it is interspersed vertically and horizontally between the mats as a soft spacer material. This crystalline glass medium has the functions of extension and separation. It is also the visual focus and can also transmit the meaning and image of the fusion of light and salt everywhere. When the light is reflected on it, it is spread like a little starlight. The use of low-color materials will deduce the color of light, so that the light and shade levels will flow along, revealing the spatial level. The overall space is designed with low-barrier seat spacing, as the dividing line of the space boundary, and several cross-shaped brass chandeliers are designed in the central passenger area, which combines the curve of lighting the classical oil lamp, and the oil lamp leads the way. Meaning. The kitchen area has a long horizontal transparent window, which is parallel and symmetrical to the horizontal partition wall of the guest area at the other end, so that the dense guest area in the center of the restaurant is widened and opened by the horizontal long window, and the seat area on both sides and The vision of the cooking area (ongoing dining and cooking actions) is interpreted into a dynamic performance scene. The whole area is extended by the reflection of the black glass mirror. The deep ceiling is drawn to a high scale, and the ink-dyed ceiling is sacred due to the uniform light and dark fire of the decoration.



Country
Taiwan
Year
2018
Client
Lao Wang
Affiliation
Director
Designer
KYDO
本作品版权归 K-DESIGN AWARD 所有,禁止匿名转载及个人使用,任何商业用途均需联系原作者。

新用户?创建账号
登录 重置密码

请输入电子邮件以重置密码。
留言板 (0)
评论为空