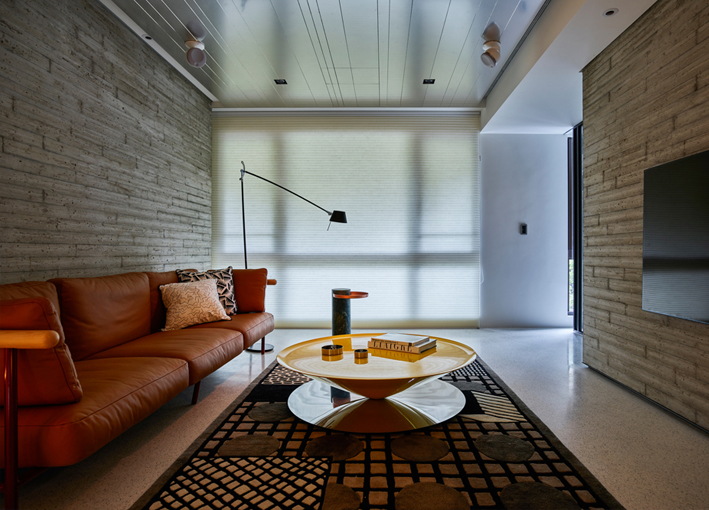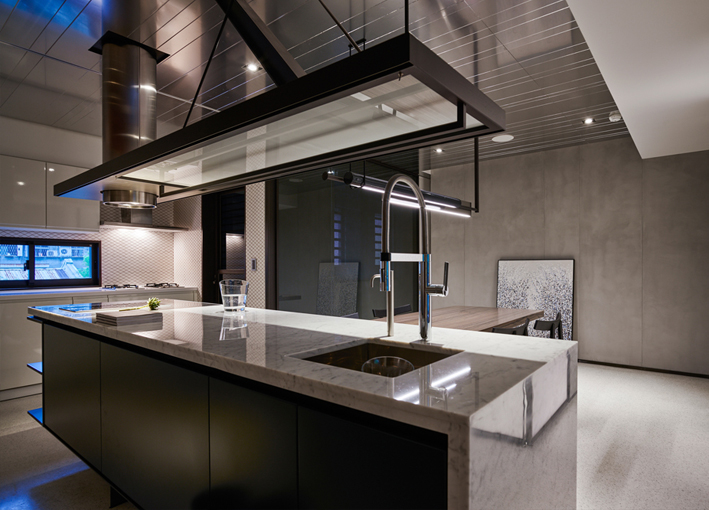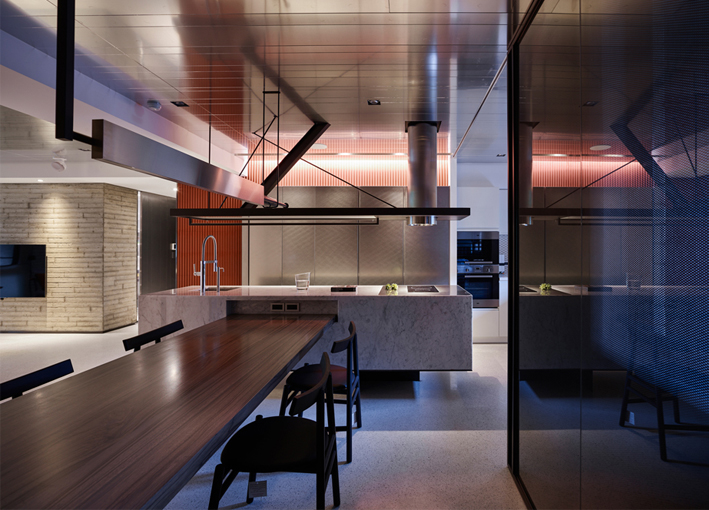This case is located in the center of Taipei, with narrow land and thick people, and the buildings are close to each other. In order to release the tight feeling of a narrow city, the transitional space is used as the design concept. The large-area lighting window is introduced into the space. The field is designed with an open design. The overall space plane is drawn and the X-axis is divided into public space and semi-private space. The space and the private space present a long ribbon area on the visual moving line, increasing the level of visual depth of field, creating a bright and concise modern style, it also relieves the small and crowded perception caused by the original multi-compartment pattern. Since the owner used to work in the fashion industry, he also likes cooking very much. I hope that the restaurant area of the new house can provide the function of cooking and social interaction with relatives and friends. In terms of design elements, the designer also guides this kind of life quality into the space, and uses the kitchen and dining area as a transition field between open and private to meet the functional needs. At the same time, in order to highlight the unique aesthetic taste, on the back wall of the sofa and the main wall of the TV, use more complicated construction methods to make the concrete present the unique texture of the material, or through the contrast between the early grinding stone floor and the aluminum ceiling, produce visual contrast and create a balance of conflict aesthetics. The kitchen area that the residents attach most importance to uses a movable large screen switch to blur the space boundary, and it is easier to guide the convection of light and shadow, and add the middle island and linear sculpture structure, and even the three-dimensional corner bricks on the wall, showing a full force and The linear aesthetics of beautiful architectural sculpture. By creating a mass body in the central area, the designer plans the U-shaped movement line to guide the three areas in sequence, and also allows the three aspects of the mass to guide the visual movement line from public to privacy in sequence. The mix and match aesthetics of diversified materials and the dynamic reorganization of the whole space, supplemented by sculptural furniture to add artistic flavor, once again interprets the owner's unique life taste and emotion for the home in the bustling streets of Taipei with essential aesthetics.



Country
Taiwan
Year
2018
Affiliation
X-Line Design Co. Ltd.
Designer
ChihChungShen
本作品版权归 K-DESIGN AWARD 所有,禁止匿名转载及个人使用,任何商业用途均需联系原作者。

新用户?创建账号
登录 重置密码

请输入电子邮件以重置密码。
留言板 (0)
评论为空