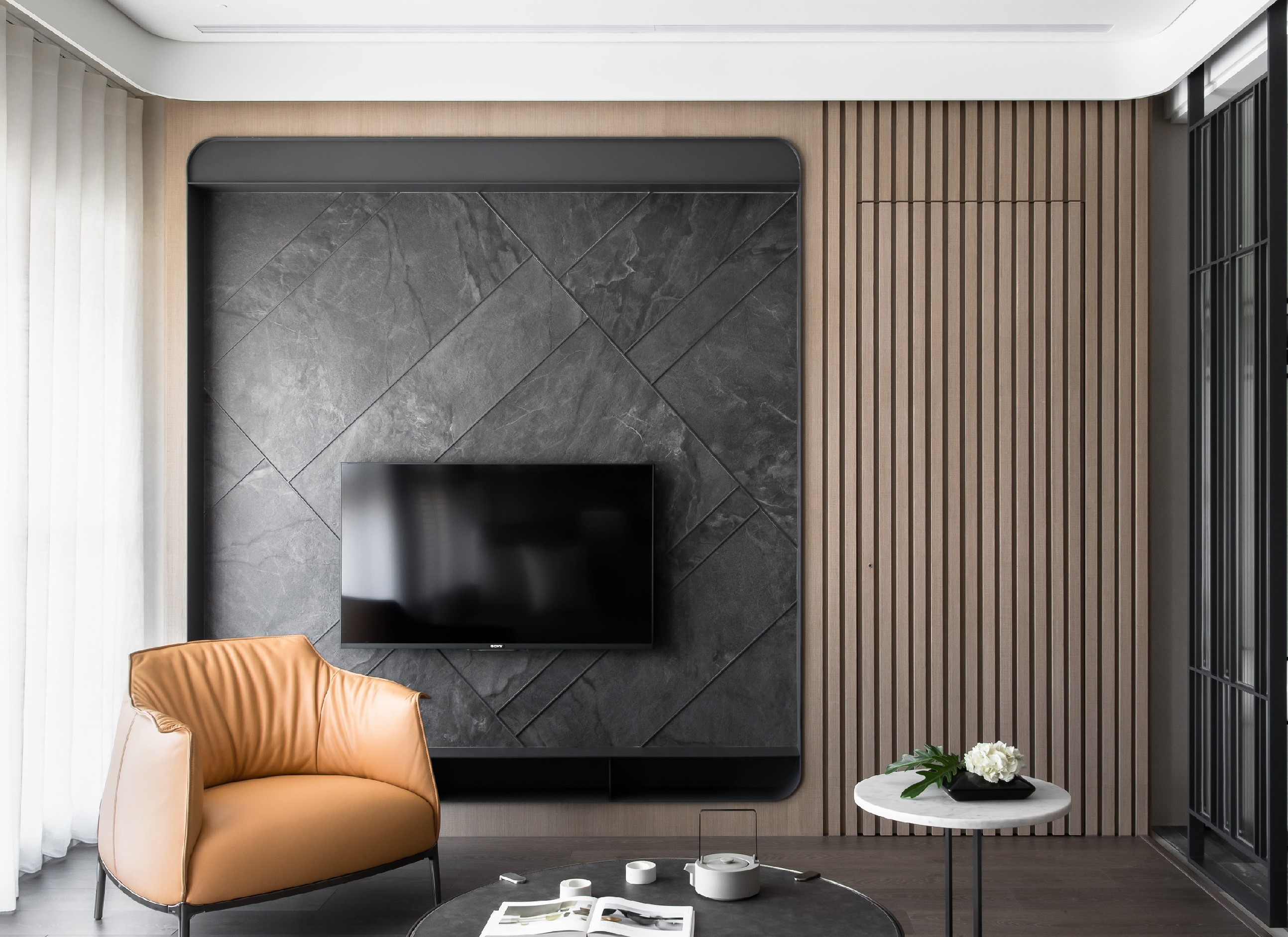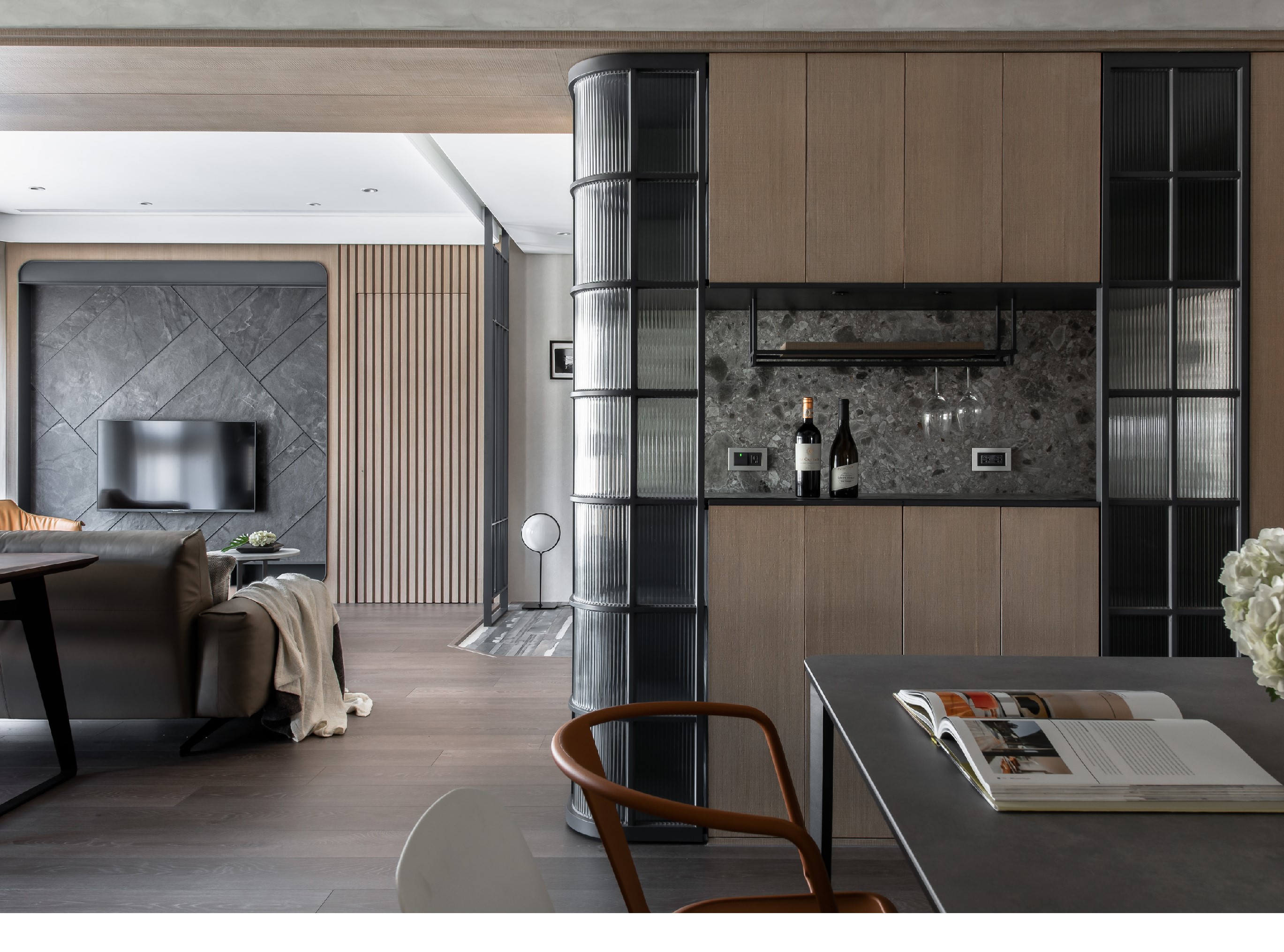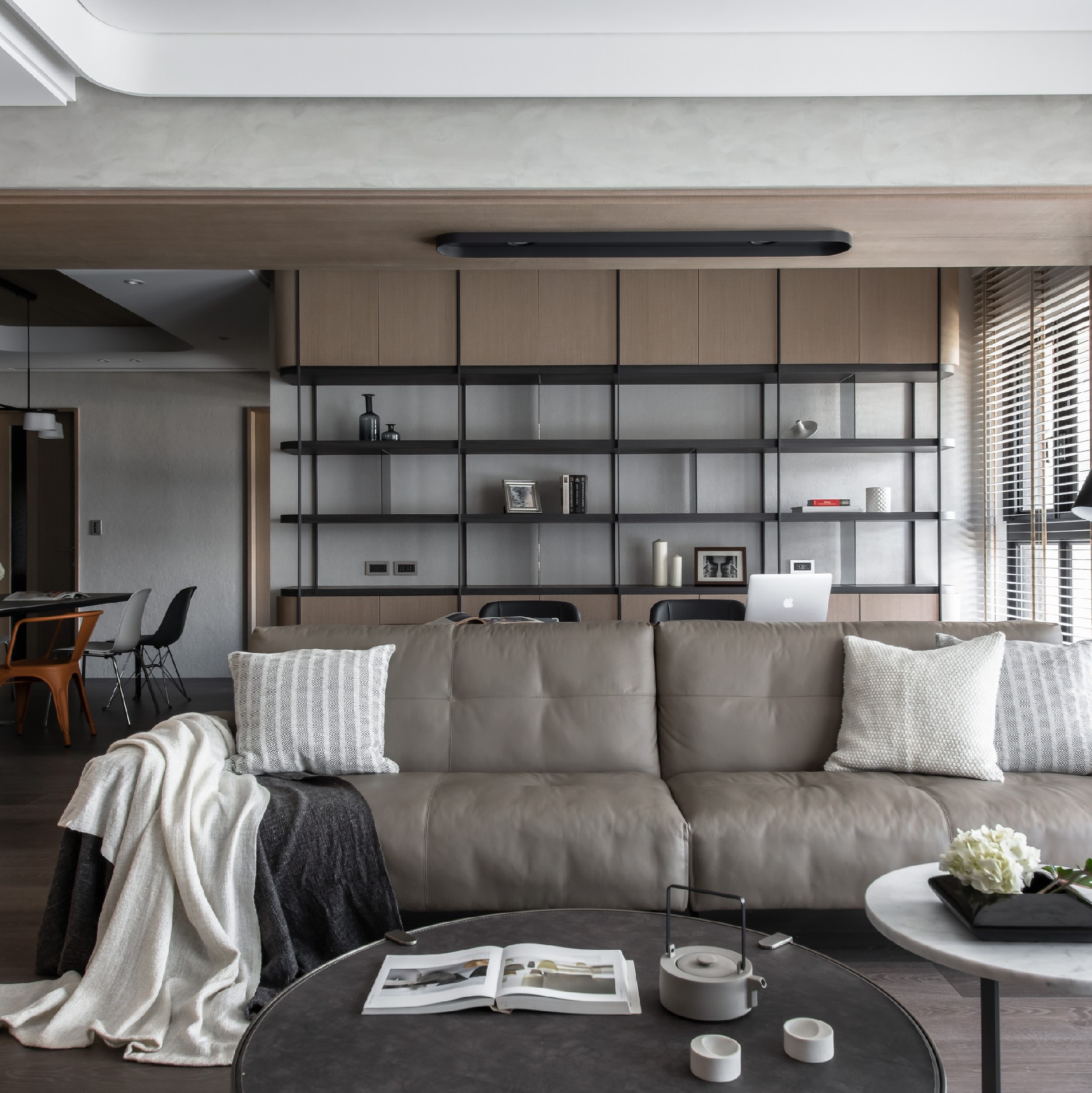Starting from the needs of the owners, in order to avoid the collision of children playing, the "arc" has become the core of our design. Like a waltz, it swings and rotates gracefully. "Bright and lightweight" is the rule we follow, so open the existing compartment to form an open study, increase the dialogue and interaction of the space, and introduce light sources to the back-end restaurant. In order to reduce the possibility of light being blocked, we use the method of reducing the mass. The cabinet is in an independent form and separated from the surroundings, and is partially presented in the form of glass and iron. Some of the original light-colored wood-skin mass is retained. The traditional large-area wood-filled cabinet design not only reduces visual compression, but also introduces lighting. In the whole space, the form of active lattice window is also used to reduce the closeness. Finally, the emergence of the "arc" adds a bit of softness to the space, extending from the cabinet and wall to the ceiling, and matching the light-colored wood leather to unify the pace of the whole room, and also clearly define the living room, study and dining room of the open space.



Country
Taiwan
Year
2019
Affiliation
Purity Design
Designer
Zhen-Wei, Chen, YI - CHIN, LI
本作品版权归 K-DESIGN AWARD 所有,禁止匿名转载及个人使用,任何商业用途均需联系原作者。

新用户?创建账号
登录 重置密码

请输入电子邮件以重置密码。
留言板 (0)
评论为空