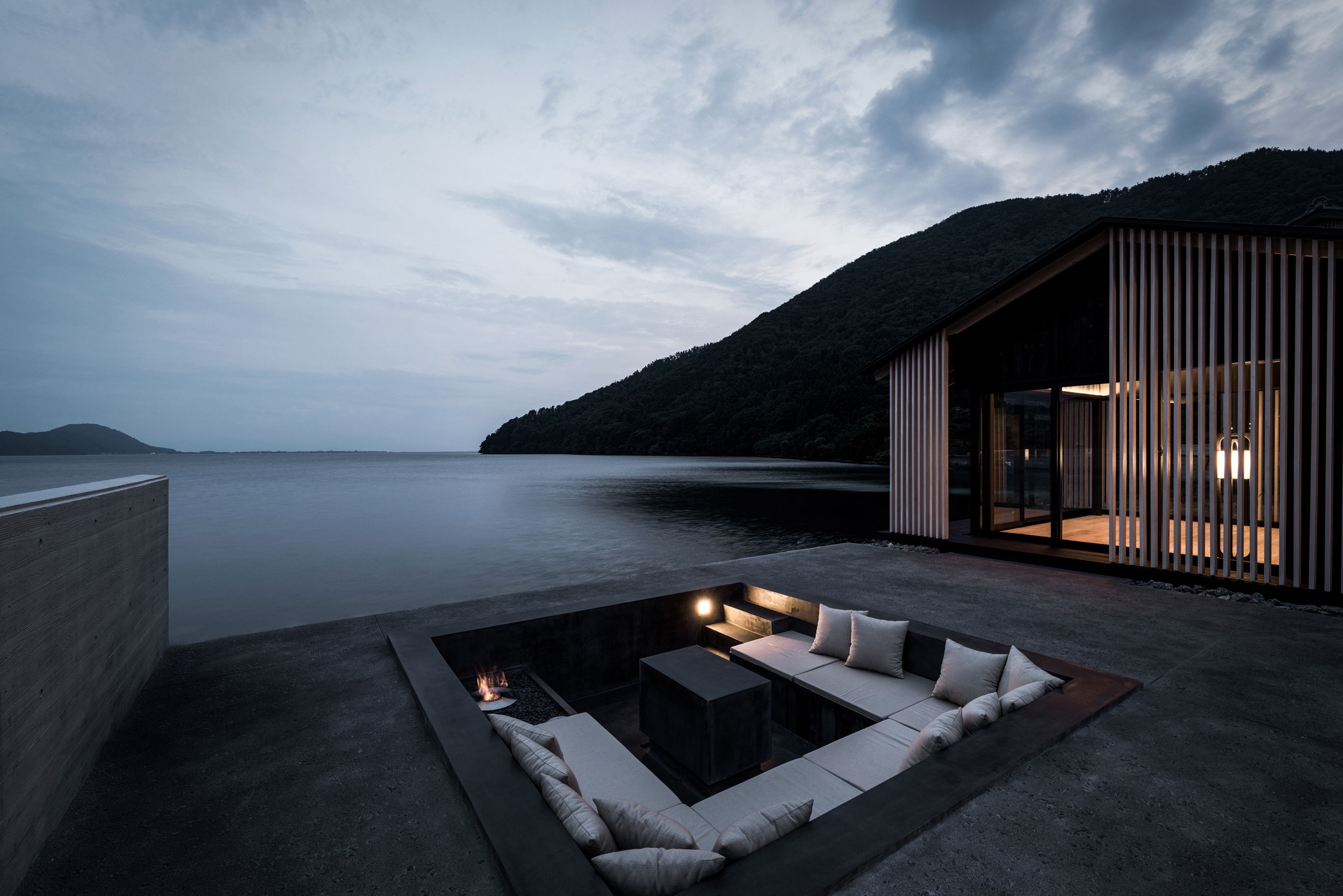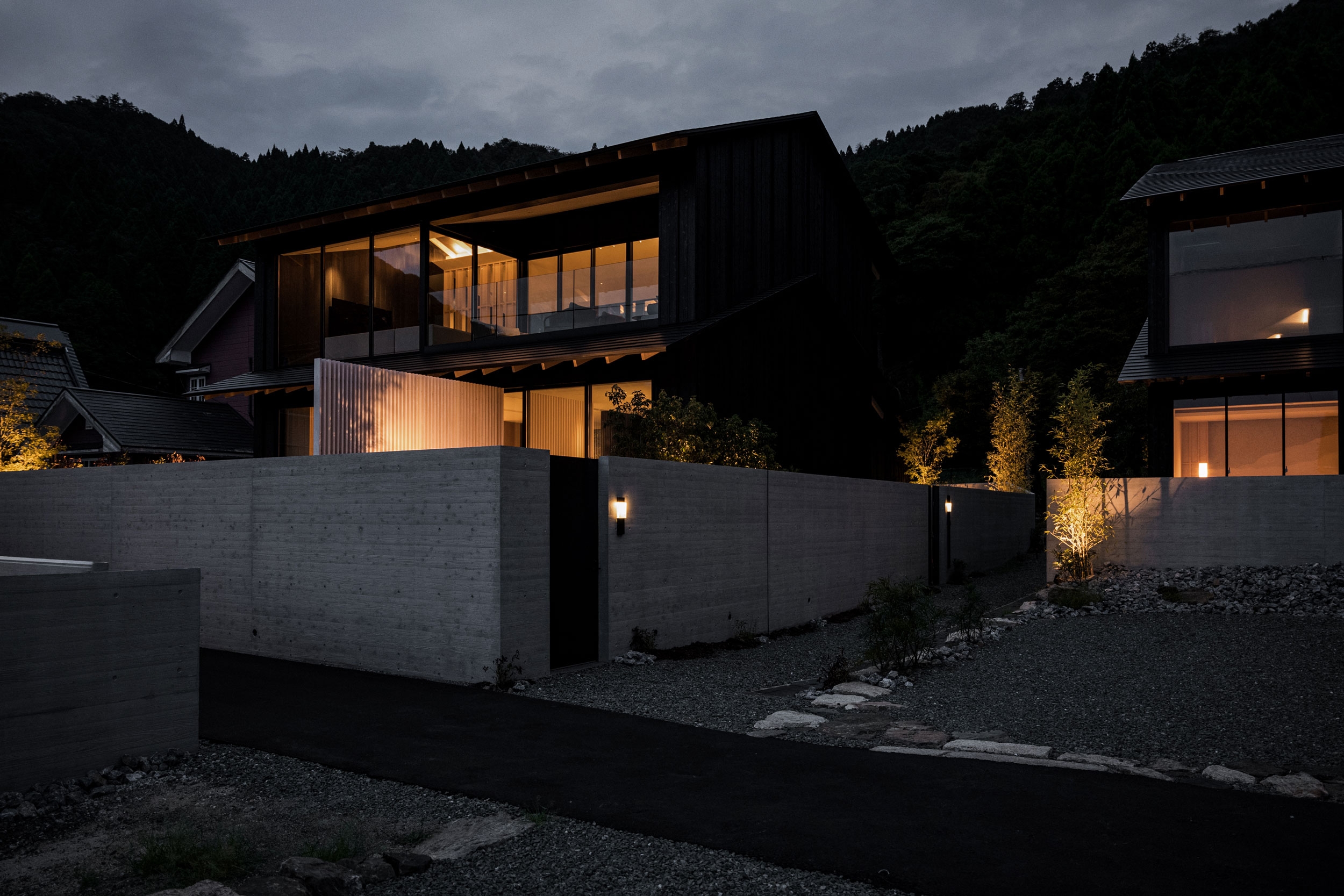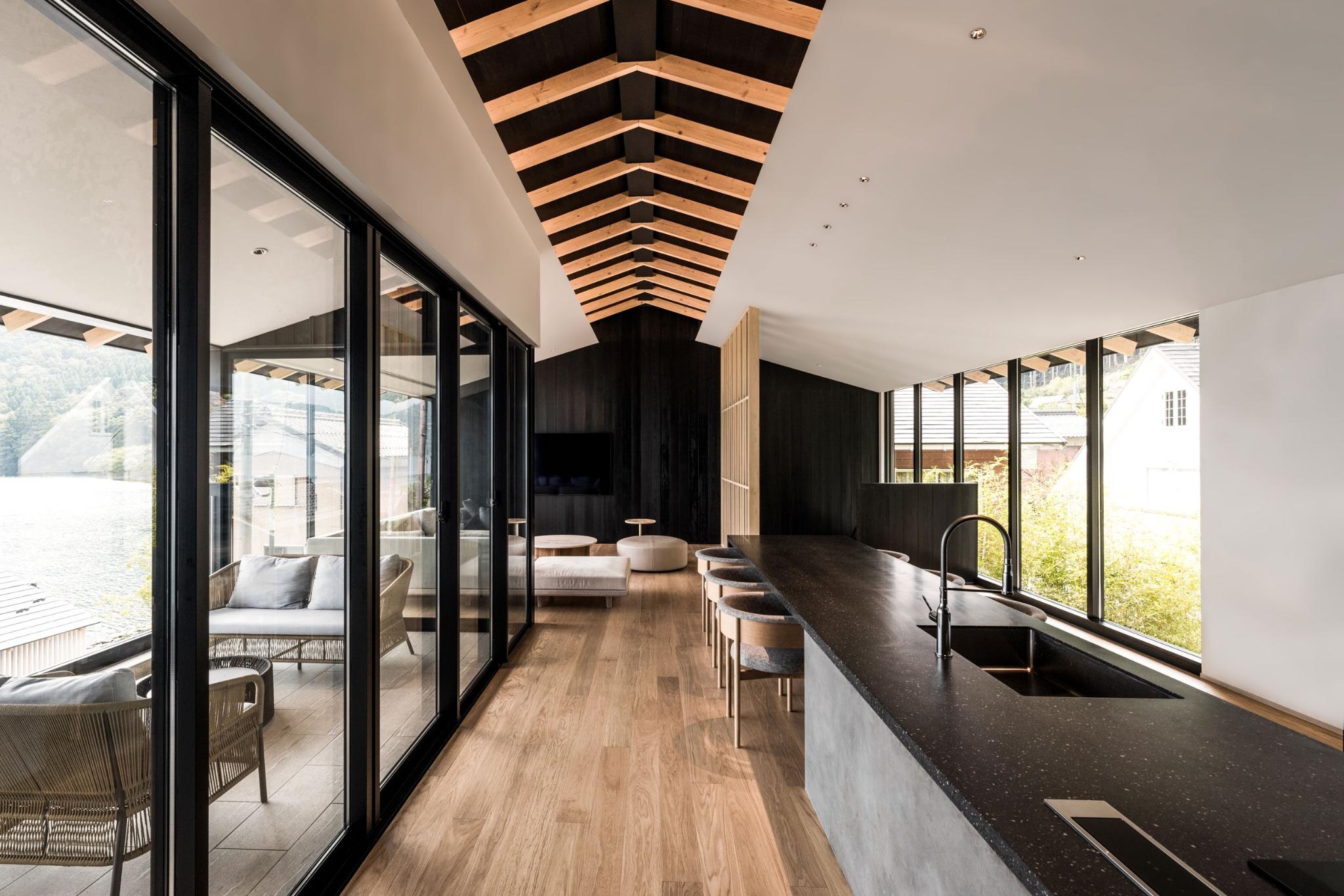This villa is located at the end of Lake Biwa, the largest lake in Japan. Using the small public road passing through the site, we determined the scale and design of the villa, and divided its practical functions into four parts to avoid damaging the surrounding landscape. The villa consists of four wings: the "main building" (living/dining room, tatami room, bathroom); the "annex" (bedroom); the "SPA" wing (sauna, bedroom, lounge); and the "Zen" wing (outdoor living room, meditation room). This is an experiential villa where people can travel freely between each area and enjoy the beauty of Lake Biwa while spending their time. Case from IF official website, only for case analysis



本作品版权归 国际奖项 所有,禁止匿名转载及个人使用,任何商业用途均需联系原作者。

新用户?创建账号
登录 重置密码

请输入电子邮件以重置密码。
Excellent
it can be