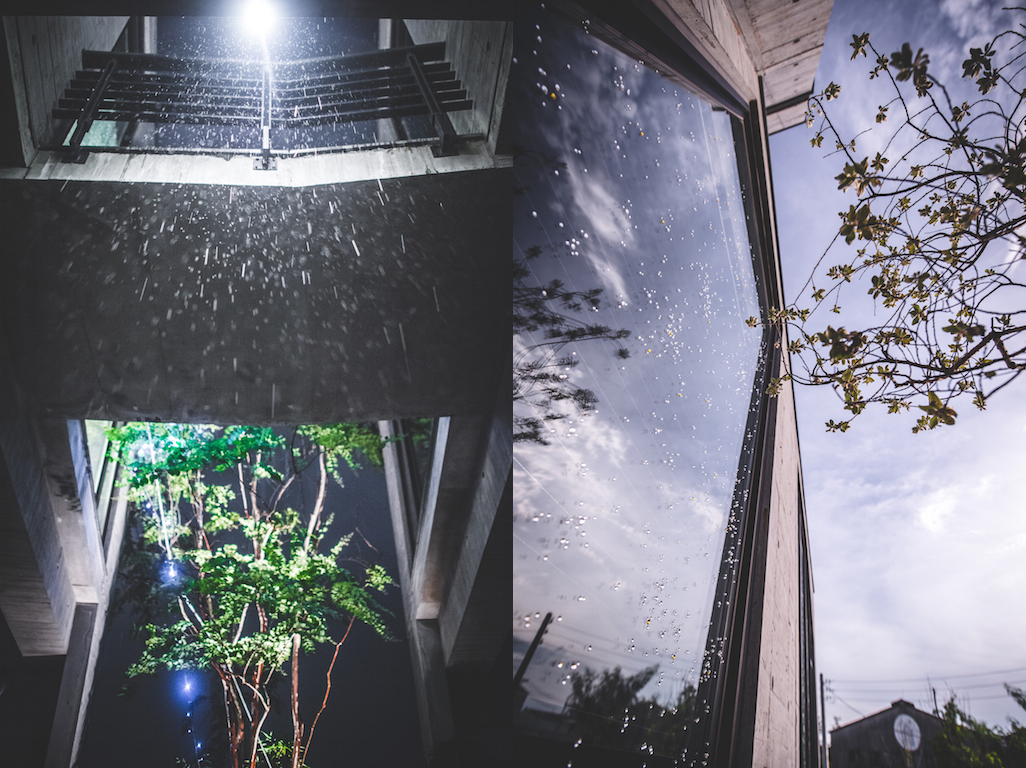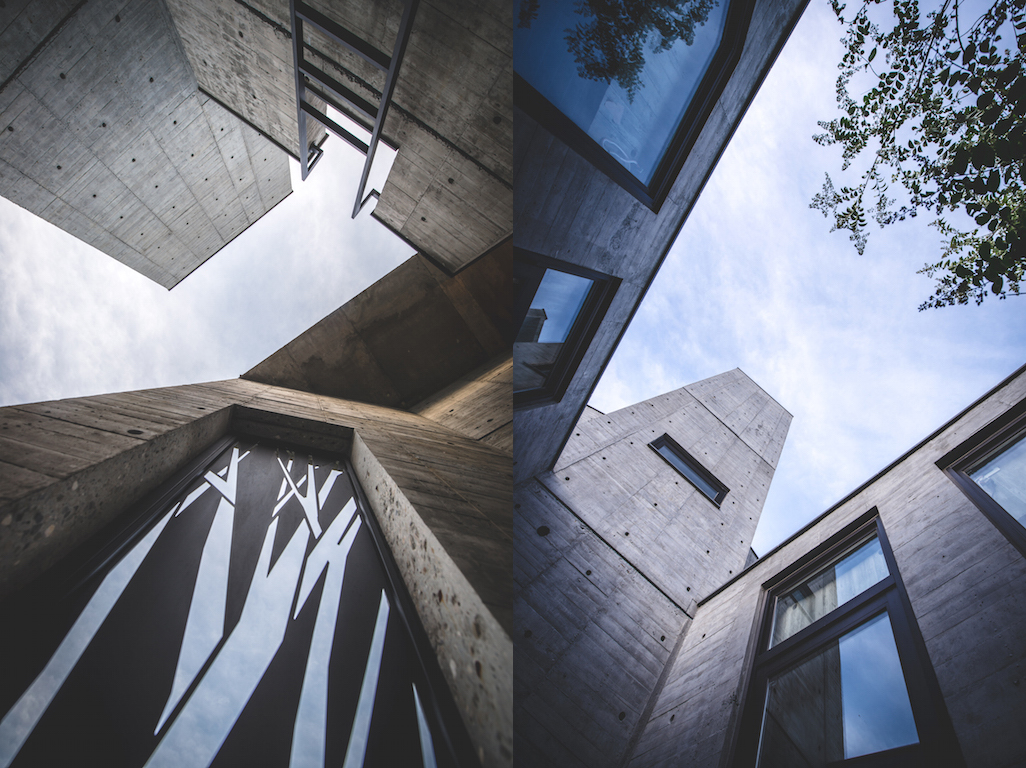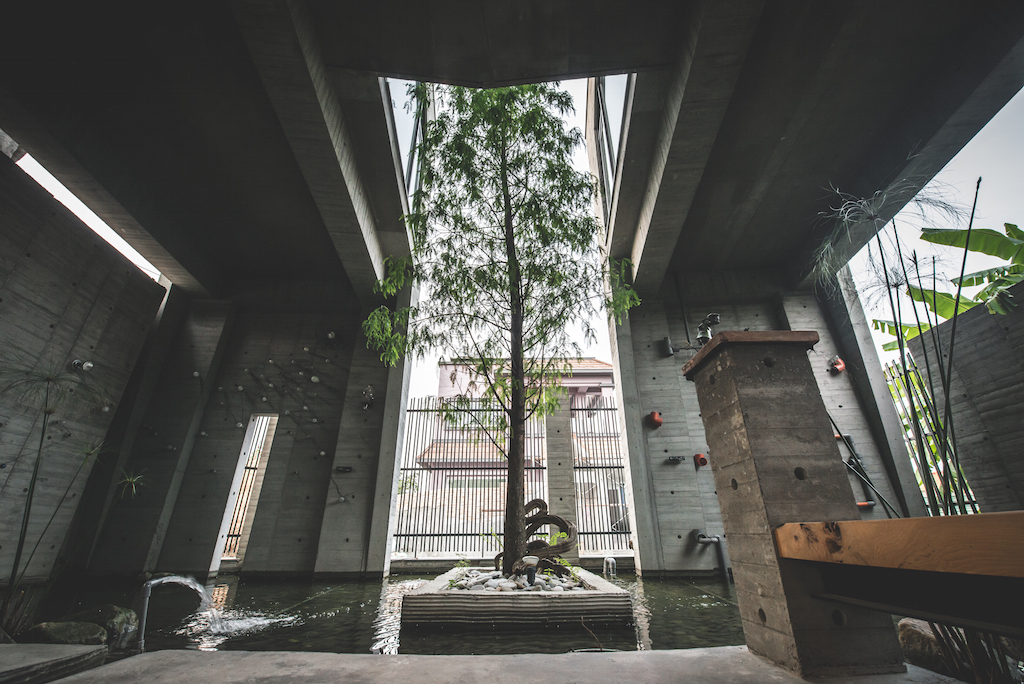The indoor movement line is considered by lighting, and the permeability of light and air reflects the smooth access of the indoor movement line. The greening of plants, the landscape of the pool and the cooling function reflect the concept of green buildings, and the natural topology can be seen everywhere in the indoor details. The main wall uses a Taiwanese clear water mold to penetrate the interior skin of the whole building, and the details are matched with stone and logs to reconcile different levels of charm. The indoor quality is rough and delicate juxtaposed, and the atmosphere is primitive but elegant at the edge. The designer said that the space state should be relaxed and comfortable, the objects should not be too complicated, and the proportion balance should be emphasized to achieve visual coordination. Just after entering the door, I saw the basic canteen of the traditional courtyard courtyard, which is made of cypress wood and has a unique Japanese-style dining area, which is connected with the clean and streamline western kitchen on the side. The two objects with different styles are compatible and stored. The designer cleverly mixes the colors of the logs in black to make them compatible. Indoor raw materials also use the introverted black system to balance the rough, so that the vision is meticulous and textured. The staff rest area emphasizes comfort, and Carrara White is matched with rough cement to coordinate and mix. Pull down the window curtain symbolizing strider's eyes, you can watch movies, feel good sound quality, sit on sofas or chairs such as designer brand Poltrona Frau, Archibald King, ligne roset, Kartell, etc., and enjoy the current comfort value. This area is equipped with bar counter, dining area, interactive room, studio, etc. to make the rest time more diverse.



Country
Taiwan
Year
2018
Affiliation
SKY Architectural Space Planning and Design
Designer
Kenneth Wen
本作品版权归 K-DESIGN AWARD 所有,禁止匿名转载及个人使用,任何商业用途均需联系原作者。

新用户?创建账号
登录 重置密码

请输入电子邮件以重置密码。
留言板 (0)
评论为空