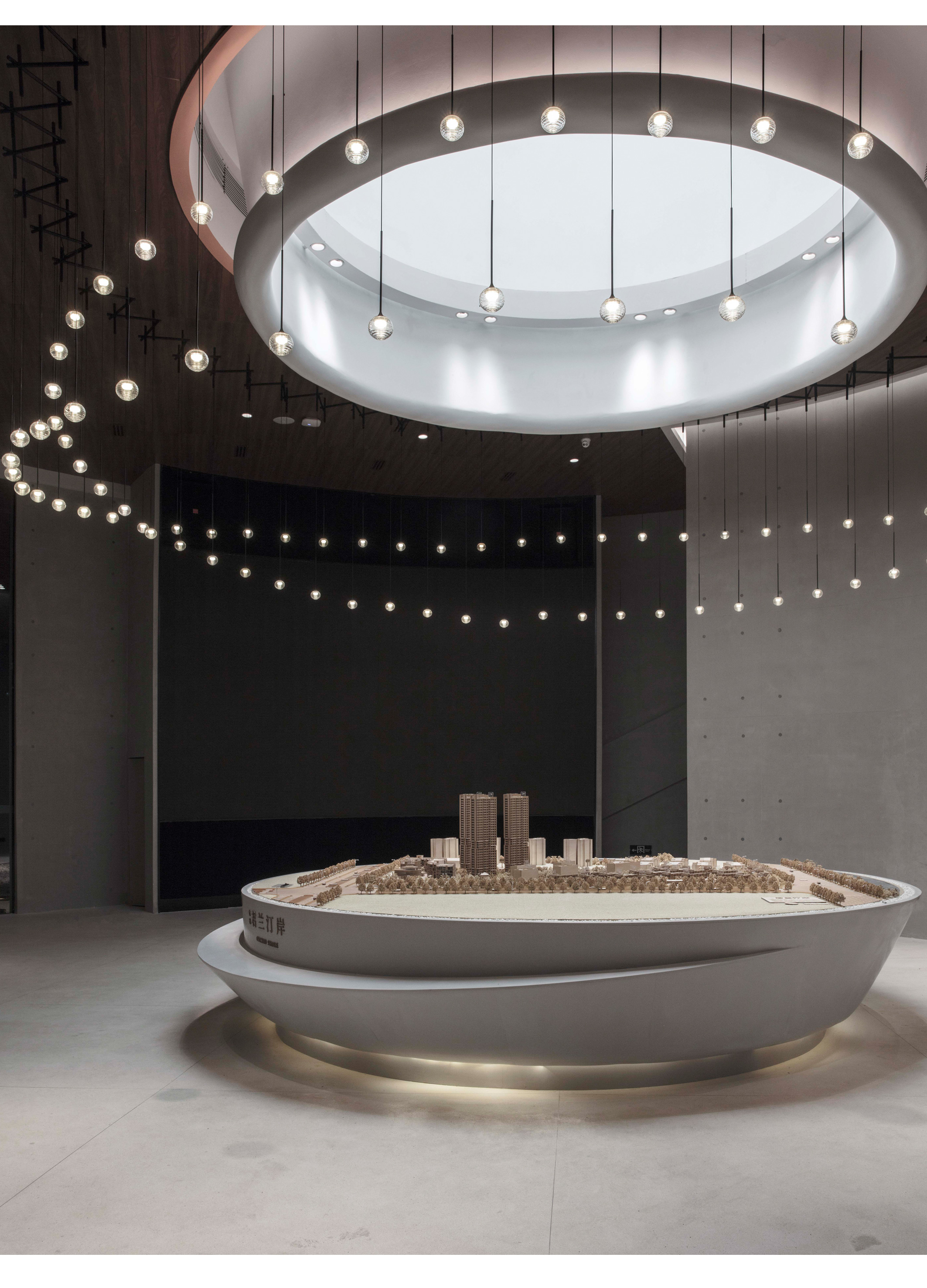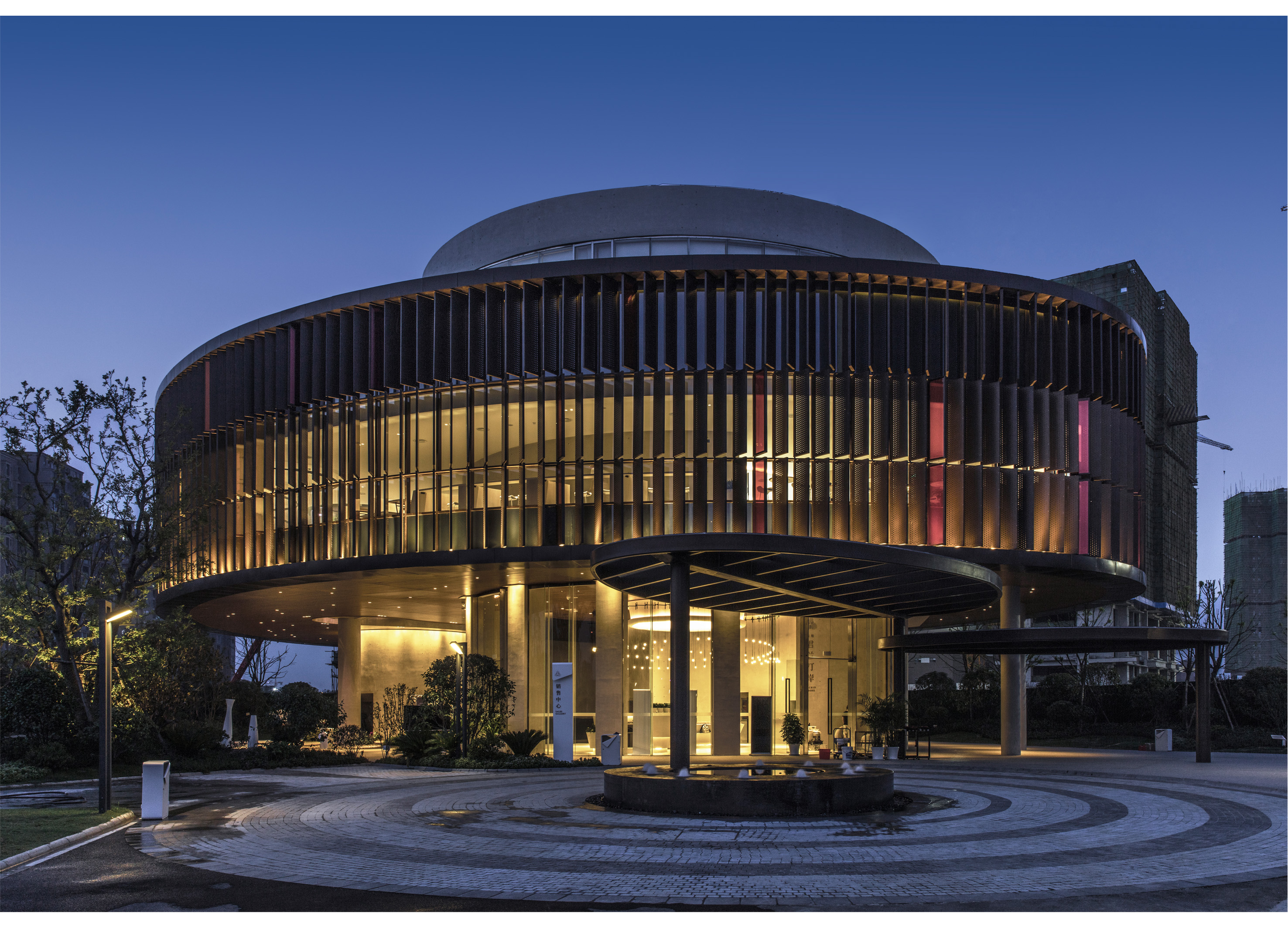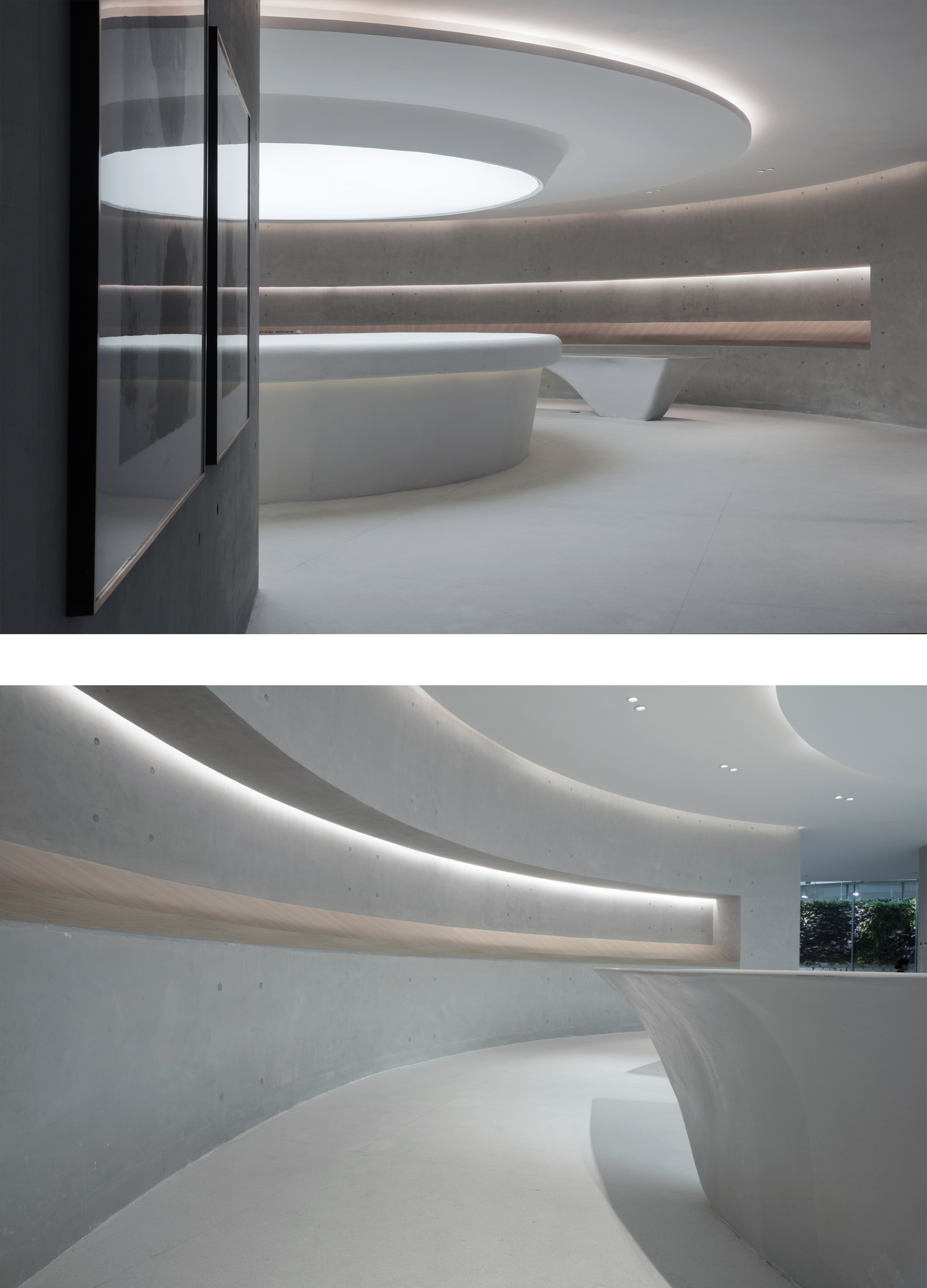The design team used the sales center as a viewing platform for the exhibition area, providing a panoramic view of the "model and park. The sales center has a construction area of about 1700 square meters and is divided into three floors. Designers use as simple materials as possible to express the composition of the building itself, and use the least design to give unlimited imagination to the space. The facade of the building uses the inclined bronze perforated plate louver to present a transparent and flexible facade form. Like a breathing seed, the building is mixed with the rustic nature of the land, growing from the soil, and photosynthesis is carried out between one breath and one breath. The designer designed a courtyard with ulterior motives on the patio on the first floor. The combination of "hills" and scenic stones inadvertently presented a tranquility and elegance with the meaning of "dry landscape. The first floor is the function of overlay service desk and multimedia exhibition hall in the sand table area of the project. The shape of the sand table echoes the shape of the sales center in an oval shape. The sand table is surrounded by special art chandeliers, just like a bright galaxy, which softens the stiff concrete. In this pure space, looking up at the "sky", it seems that only the interlacing of light and shadow and the overlap of time and space are felt. The second floor carries the business negotiation, display and leisure functions of the sales center. Compared with the thick and rustic layer of concrete, the space on the second floor is more light and pure. The space is based on white, and the rainbow light and shadow sprinkled by sunlight is undoubtedly the best polishing for the space. The circular hollow area on the second floor is the finishing touch in the space. From here, you can directly overlook the project sand table on the first floor, which provides full convenience for negotiation and business cooperation. The designer forms an "interactive" interpretation of human behavior and space through reasonable sales guidance line planning. The use of steel wire soft partition to create a semi-enclosed negotiation space, plain shaped sofa, decorated with elegant ornaments, to create a more relaxed atmosphere for the negotiation space.



Country
China
Year
2019
Client
SEEDLAND
Affiliation
FW.GID International Design
Designer
Gary Zeng, Gwen Tan
本作品版权归 K-DESIGN AWARD 所有,禁止匿名转载及个人使用,任何商业用途均需联系原作者。

新用户?创建账号
登录 重置密码

请输入电子邮件以重置密码。
留言板 (0)
评论为空