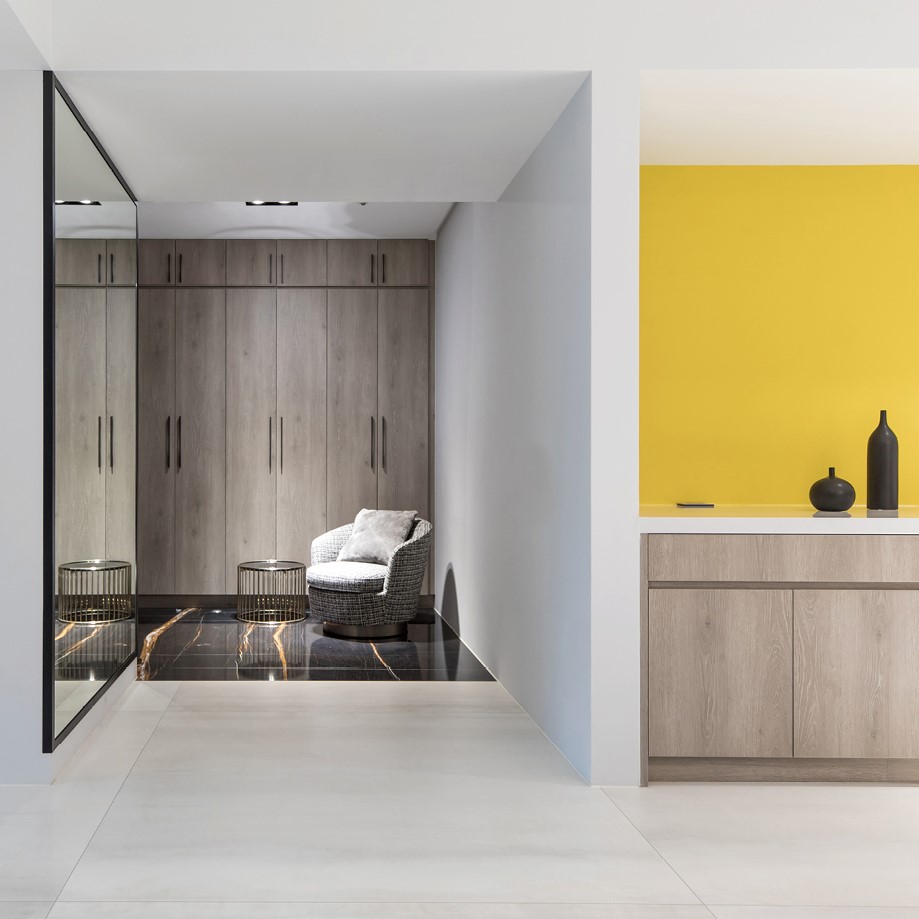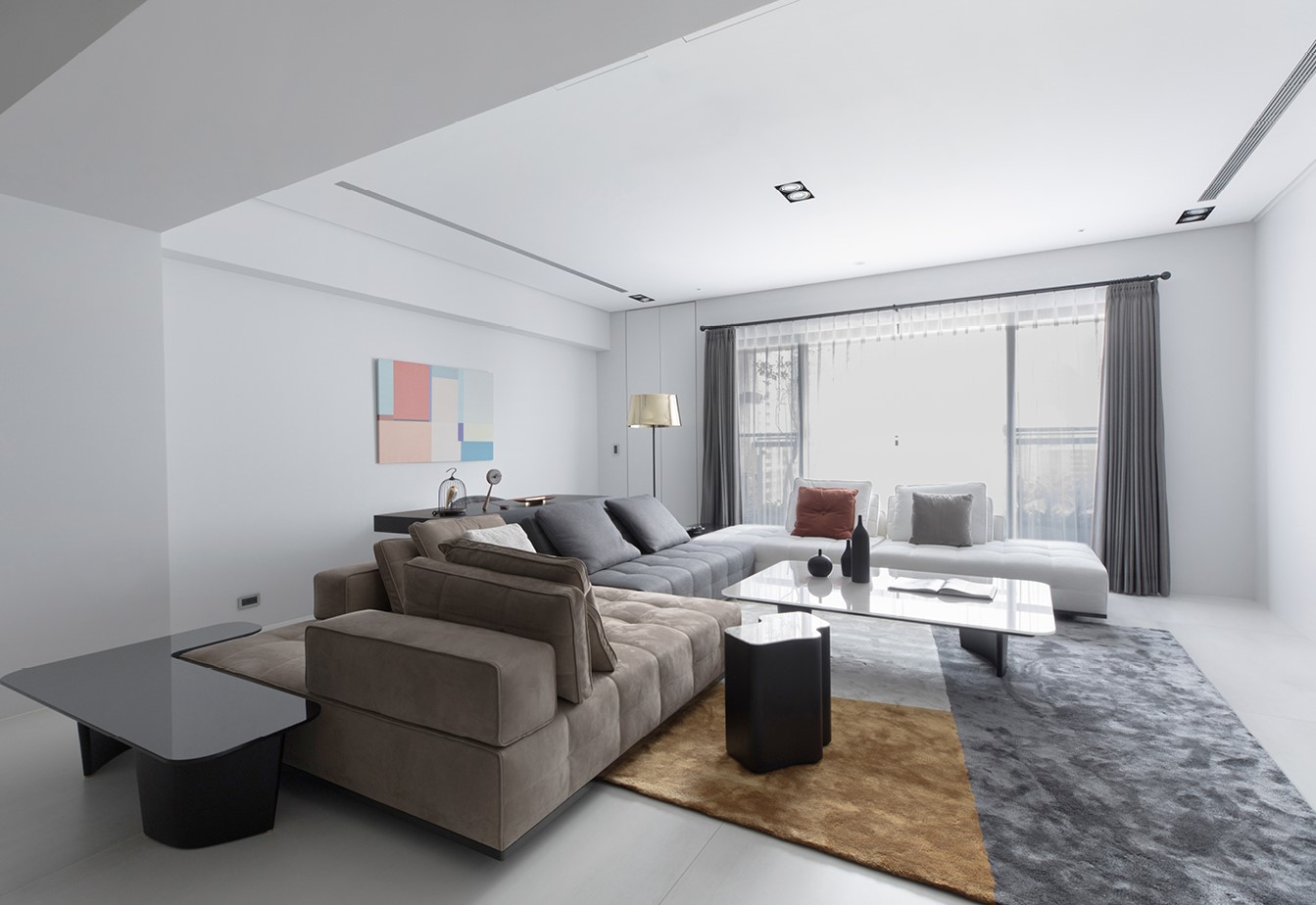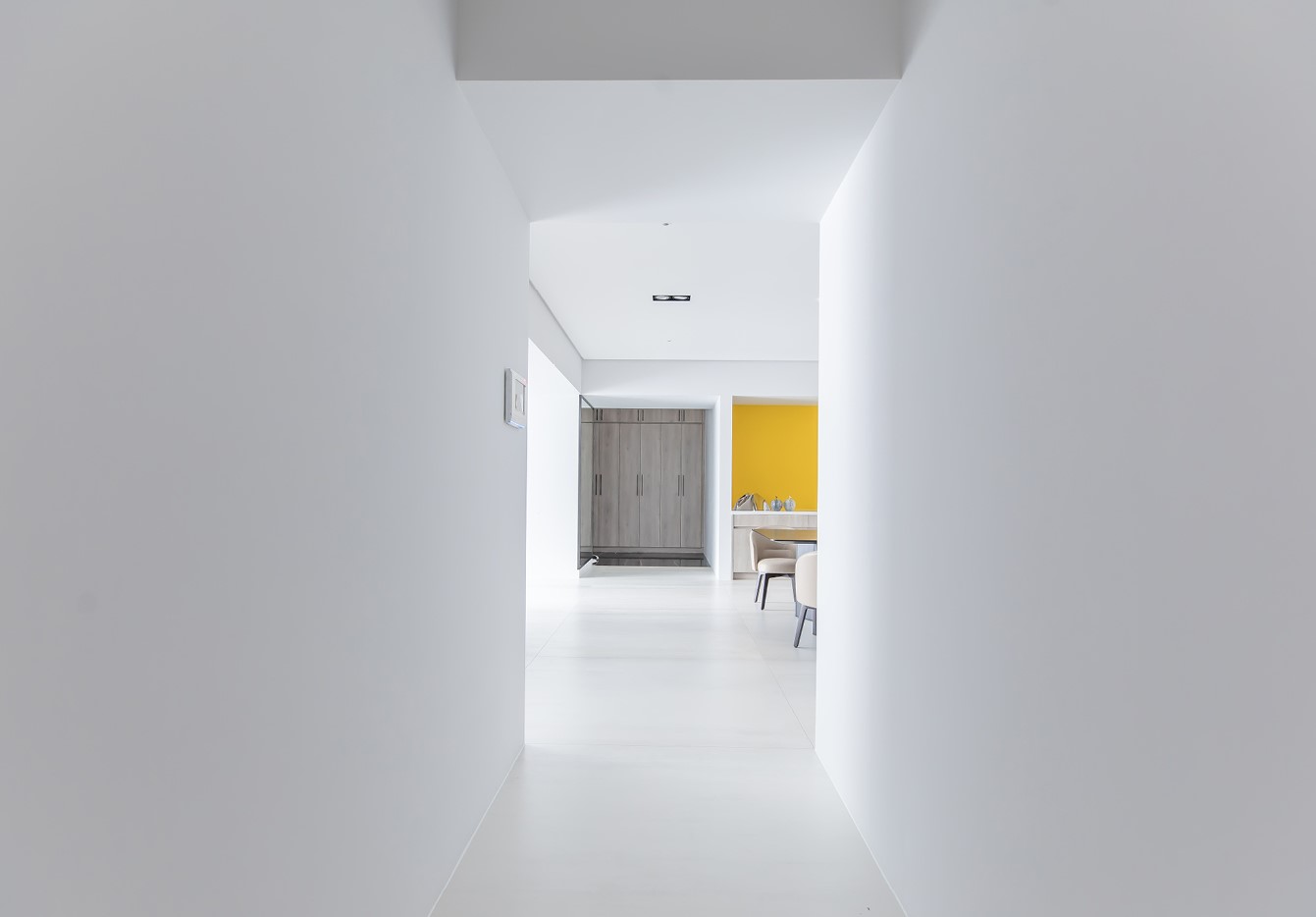Space design is the design of light. With light as the chisel and white space as the body block, the designer carves out the time change and layering of diffuse light in the space through the subtle difference values between various whites and precise structural measurement, thus shaping a pure living atmosphere. Just like a contemporary art museum, the designer deliberately weakens the stimulation of the outside world to the human heart, creates a sense of flowing tranquility in the space, and through the space transition formed by this light and shadow, the occupants can meditate and introspect, and improve the body The sense of the outside world, and finally return to self. Different from the general method of turning the ceiling column into invisible, the designer, after carefully studying the changes of light and shadow, especially reduces the height of the beams that divide the guest restaurant, so that the light and shadow extend, and form simple and neat lines on the facade. Strengthen the visual stereoscopic effect of the cold tone space. Successfully transformed difficult-to-capture outdoor natural elements into part of interior design. Residence is not only a shelter from the wind and rain, but also a refinement of the concept of the occupants. In order to satisfy the aesthetic and spiritual pursuit of the residents (graphic designers), the designer of this project chose to place a large area of white, trying to eliminate the oppression of space on people's consciousness, and through the precise and delicate tone of flat latex paint, Show the diverse faces of white; connect the basic colors with low-color wood floors, so that the overall line vocabulary is consistent, while the light and shadow are extended, release the gentle humanistic texture. In the pure tone of pure white, it is decorated with yellow elements from time to time to give life the proper temperature and achieve the greatest balance between the owner's aesthetics and life. Due to the owner's design major and dedication to the quality of furniture, the designer of the project decided to use the gallery as the design concept to shape the atmosphere of contemporary aesthetic space after discussing with the owner, so that the residents can feel life and enjoy furniture and works of art. Therefore, we pay great attention to the extension and continuity of vision. For example, the seamless corridor ground strengthens the simplicity and cleanness of the moving line, guiding the viewer to focus on the art of the scene.



Country
Taiwan
Year
2019
Client
PiiN Interior Design
Affiliation
PiiN Interior Design
Designer
Sung chih hsiu, Jui Chiang
本作品版权归 K-DESIGN AWARD 所有,禁止匿名转载及个人使用,任何商业用途均需联系原作者。

新用户?创建账号
登录 重置密码

请输入电子邮件以重置密码。
留言板 (0)
评论为空