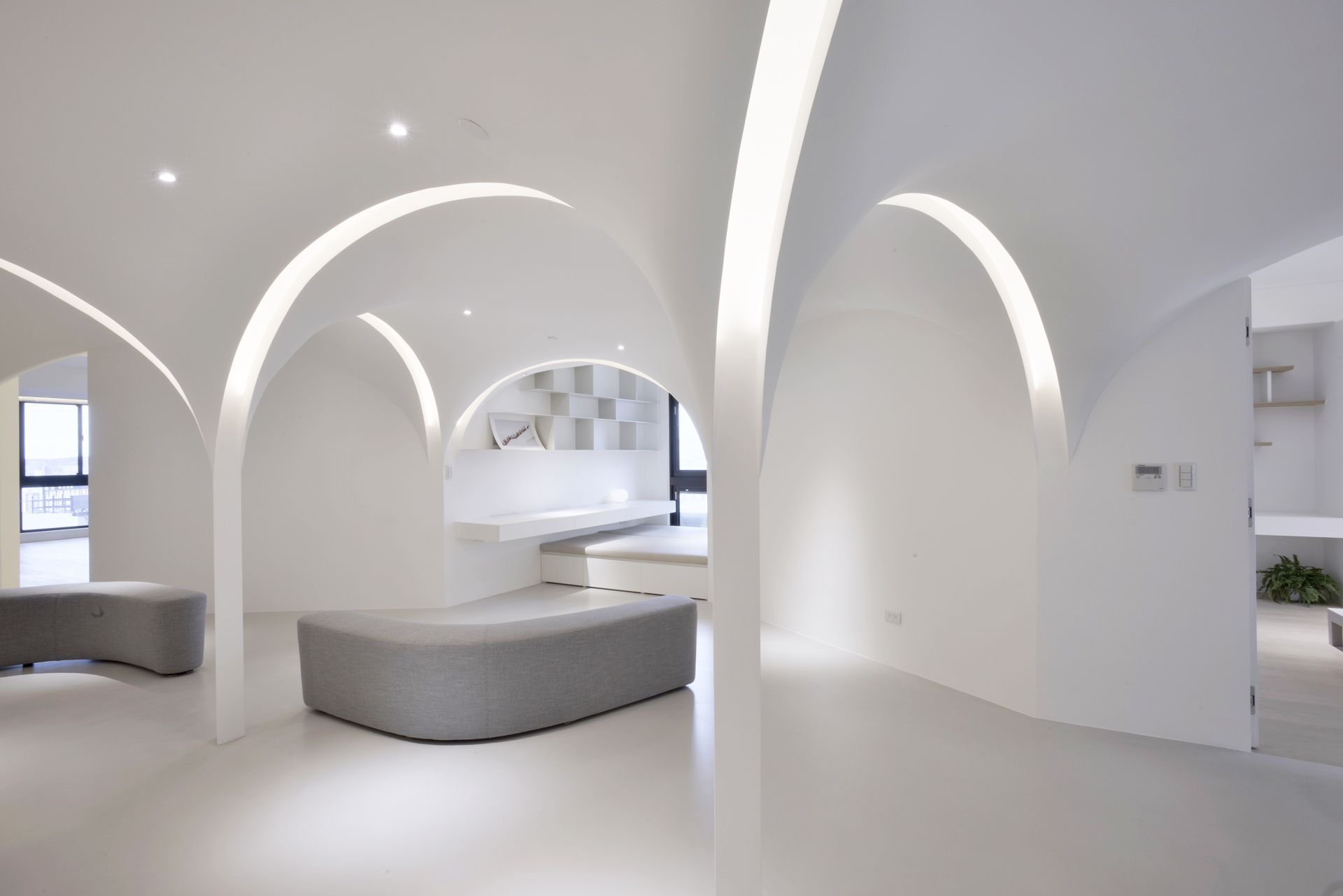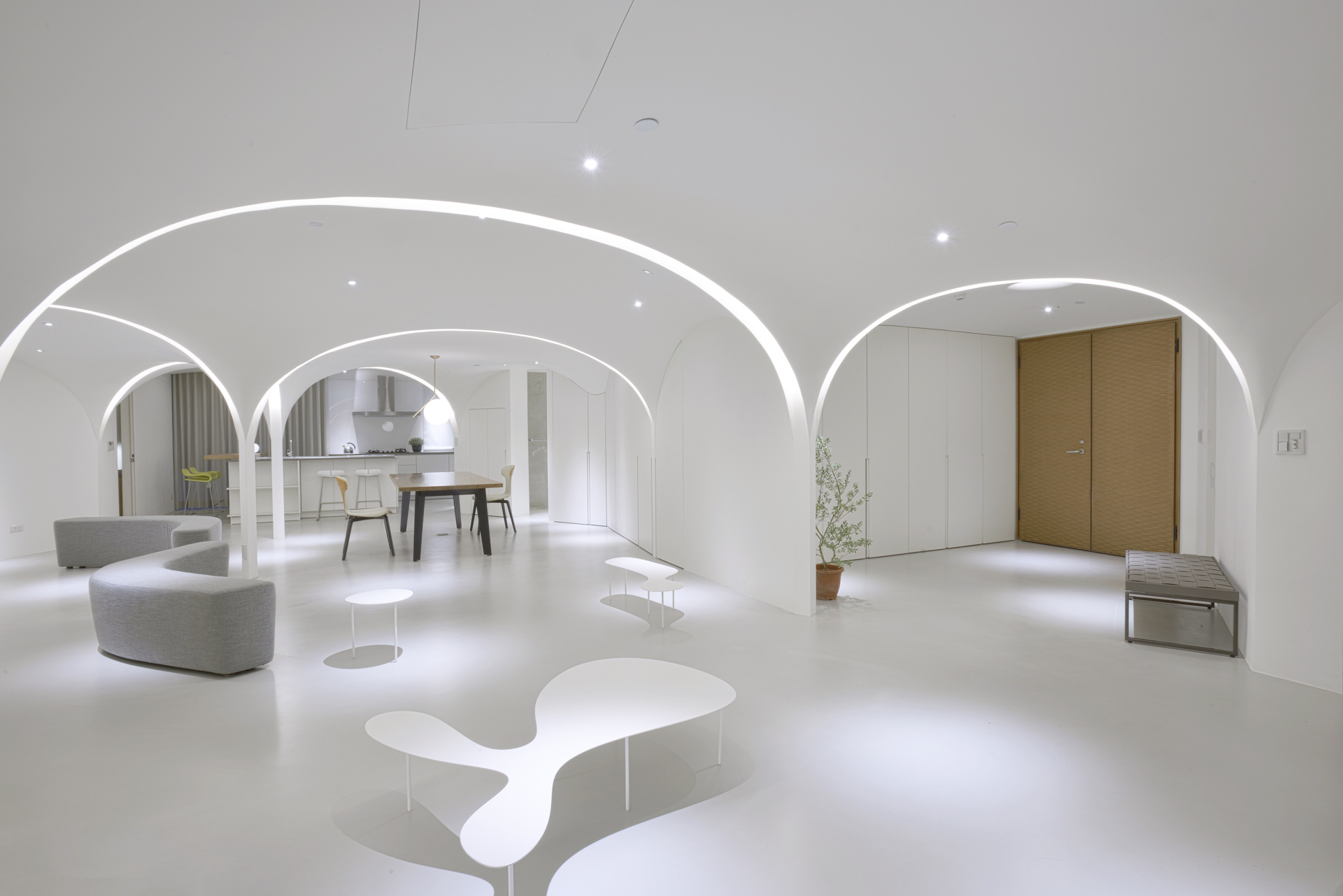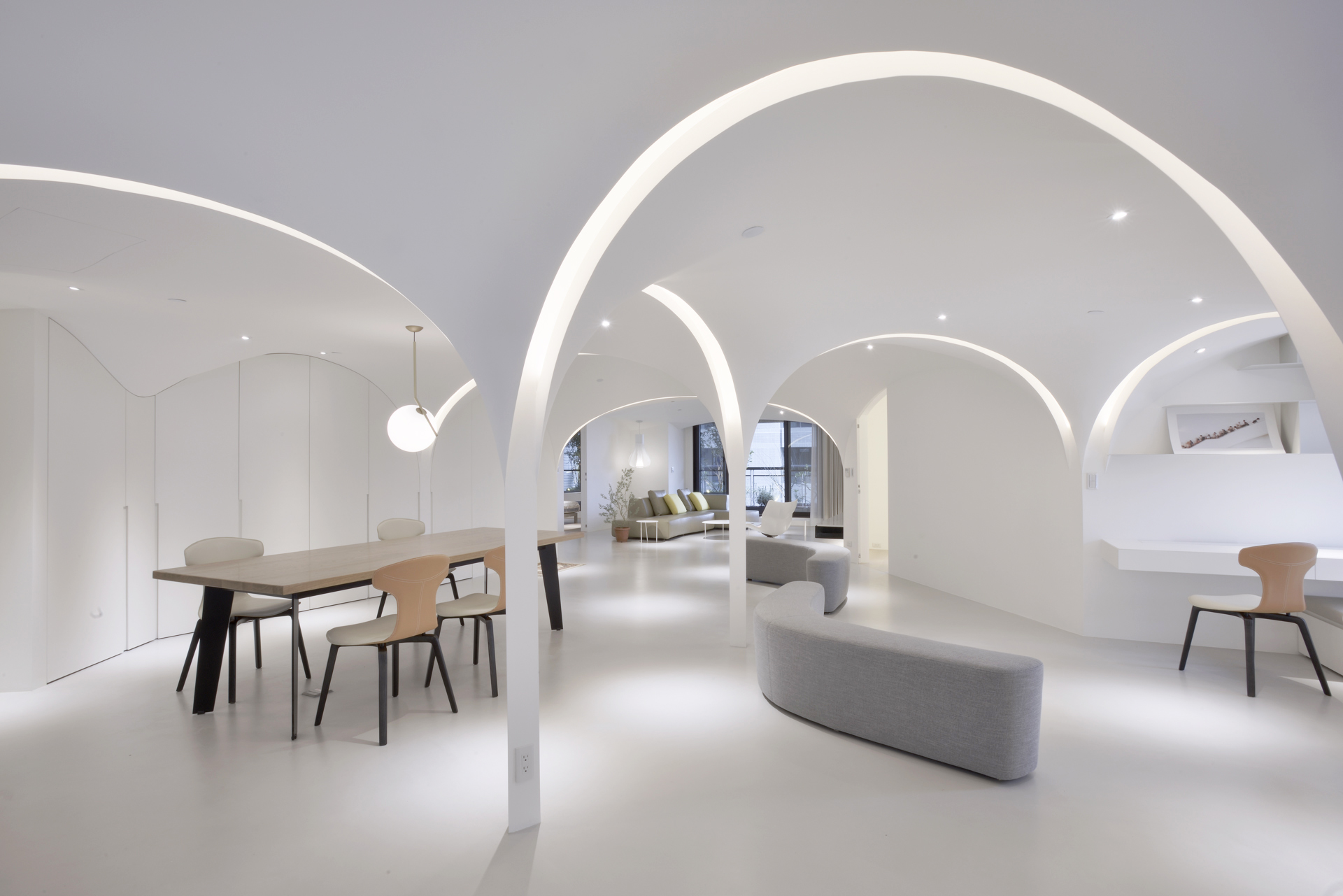The base is located in a typical collective residence in Taichung. In the original pattern, the openings on the three exterior walls were blocked by the room and bathroom compartments for ventilation and lighting, and the indoor public space only had openings facing the community atrium in the south direction. This is far from the owner and the ideal home we expect. We think about the nature of living and life, and put forward three main strategies: 1. Space flow: The owner expects the new home to have an open and dynamic space, and we put a pentagonal combination in the plane The new space order breaks the original rectangular and imprisoned indoor public space, which naturally makes the space fluid, several inclined walls that define the space create the extension of the line of sight and the moving line, and allow sunlight to sprinkle on it to form a mark of time. 2. Air flow: After the functions are integrated into the new space order, the west and north openings are also liberated. In addition to the three-sided sunlight in the public space, the air also creates opportunities for natural flow. The wind improves the comfort of indoor life. 3. Sound definition: In this flowing and continuous space, we use the difference of sound as the soft definition of space, and set the ceiling in the form of a dome in each pentagonal gauge line to condense the sound reflection of life, and implicitly and vaguely define several sound fields with different life functions. The arched linear lighting at the junction of the dome creates a natural and rich spatial level and depth. We look forward to the development in this case of a new flat and cross-sectional form of a mobile living form, related to sunlight and air.



Country
Taiwan
Year
2018
Client
Very Studio︱Che Wang Architects
Affiliation
Taichung
Designer
chearchitects
本作品版权归 K-DESIGN AWARD 所有,禁止匿名转载及个人使用,任何商业用途均需联系原作者。

新用户?创建账号
登录 重置密码

请输入电子邮件以重置密码。
留言板 (0)
评论为空