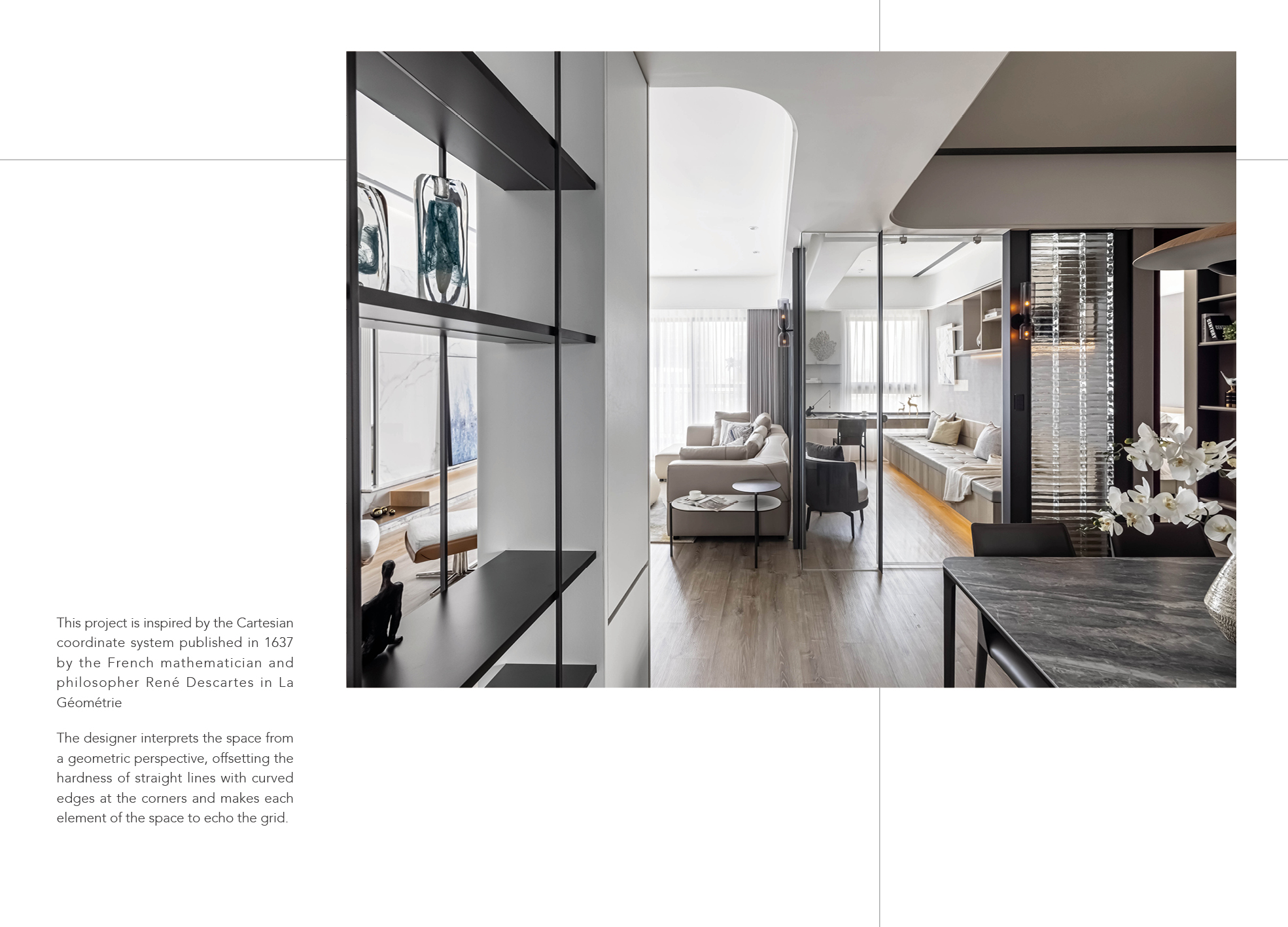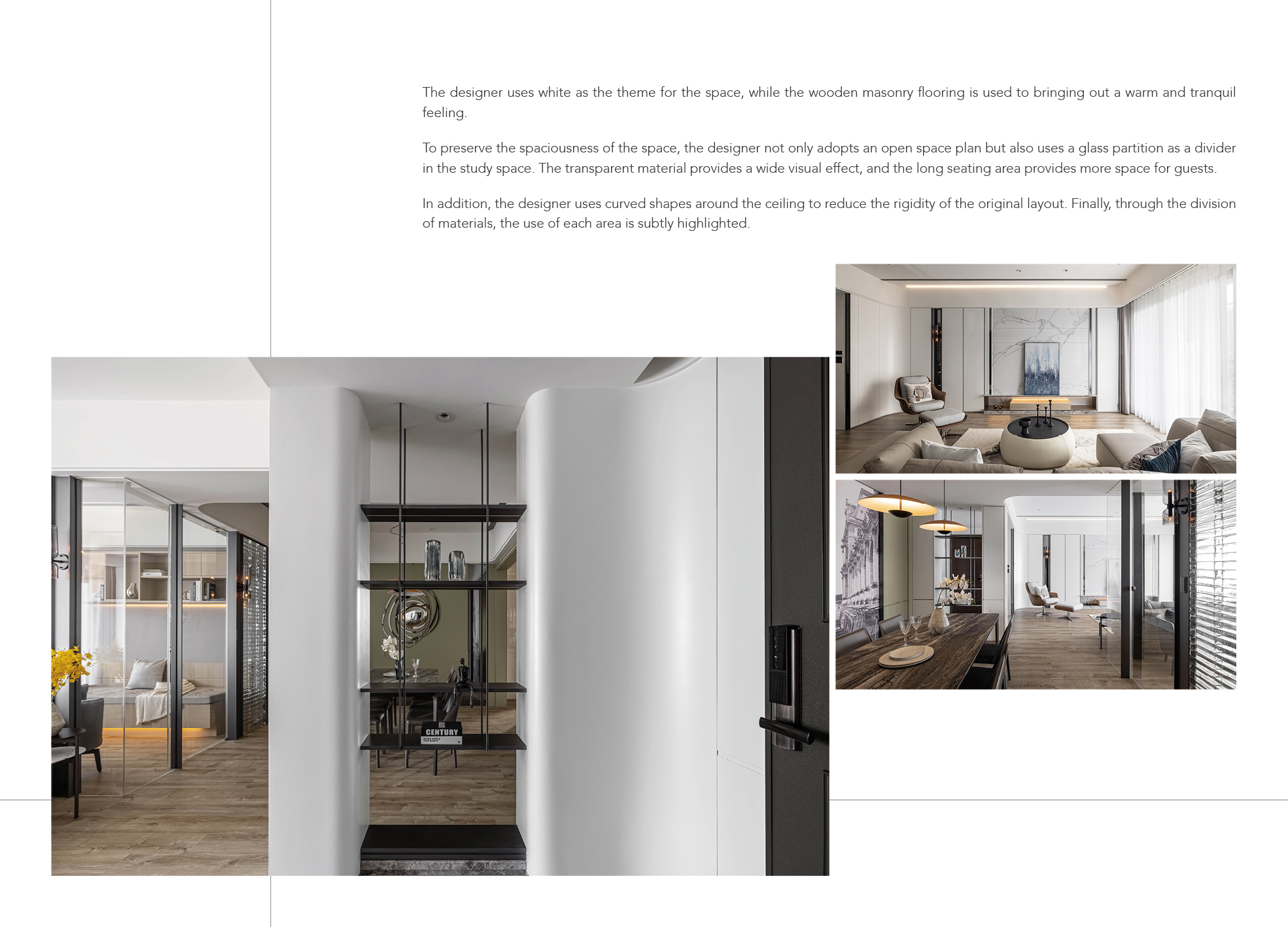Under the beautiful and simple space planning, white is mainly used as the keynote of the space, which is spread on the cabinet body and ceiling, and the wooden stone floor is used, which brings out a warm and quiet texture in the simple space tonality. In order to retain the spacious space effect, in addition to the open space planning, the study space is also used in the glass screen as a regional separation, penetrating material characteristics, not only reflects the transparent space characteristics, the layout of long seats, but also allows guests to visit the owner to provide more entertainment space. In addition, the designer used an arc technique to outline around the ceiling, reducing the rigidity and rigidity of the original pattern. Finally, through the division of materials, the scope of use of each area was cleverly demonstrated. The stone plastic floor made of environmental protection materials is spread on the ground part to reduce the environmental burden caused by the use of materials. Secondly, the space advantage of daylighting and transparency of the base is retained. A large area of floor glass is applied. The light-transmitting material characteristics can introduce sufficient natural light. During the day, the owner does not need to use electric lights at all in this activity, which can realize moderate energy saving and carbon reduction after long-term accumulation.
Chinese Taipei
Award : WINNER
Affiliation : Chiyan Interior Design
Designer : Jau Siang Li, Pei Ling Liu, Steven Sun
https://asiadesignprize.com/submit_2022/145760



本作品版权归 ADP 所有,禁止匿名转载及个人使用,任何商业用途均需联系原作者。

新用户?创建账号
登录 重置密码

请输入电子邮件以重置密码。
Minimalist style
very special