In response to the owner's wedding banquet inviting friends to the house, it needs relatively spacious space. At the same time, I hope to focus on the design style of the space. I want to combine the excellent conditions of the large window view to create a transparent and spacious space with the focus on comfort and brightness. In the private space part, it is hoped that the calm atmosphere will be the mainstay, and the spatial tone of different perceptions will be created relative to the public domain, so that the two of the transition can feel the change and precipitation of mood and emotion. The overall space is divided into two public and private fields. Reduce the grid of the wall, open the living room and dining room space, so that a large number of sunlight can shuttle indoors through large-sided and multi-directional floor-to-ceiling windows, and use the beam to penetrate the two spaces to make them connected in series, which is visually quite spacious and transparent And comfortable effect. In the private space, the designer removed the original partition wall, allowing the master bedroom to form a fairly spacious single space, using a push door to express the emptiness of the surface, resulting in the connection and partition of space and space. The overall spatial tone is based on a large amount of white, with different textures of gray to increase the level, and then embellished with a bright indigo blue, allowing the flow and change of light to appear in it; the brightness of the public domain gradually to the calm and deep color of the private domain, It indicates the change of spatial behavior. The light assists the situational atmosphere in a few parts, and finally presents a quiet and elegant atmosphere, which reflects the calm and, the whole space metaphors the change of the occupant's own mood, and the rationality and sensibility are inclusive, bringing interior design from form to life psychology.
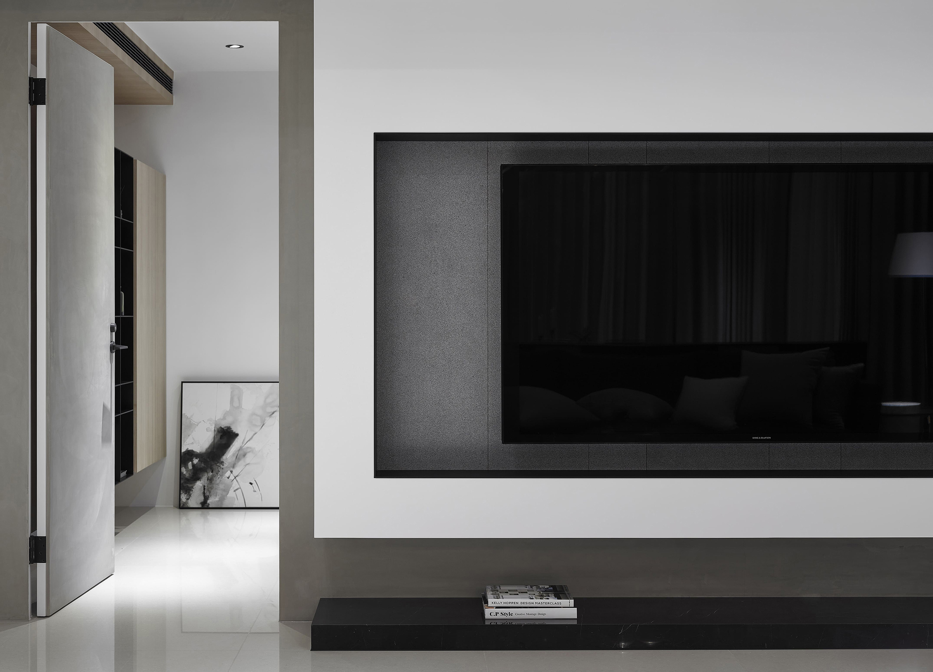
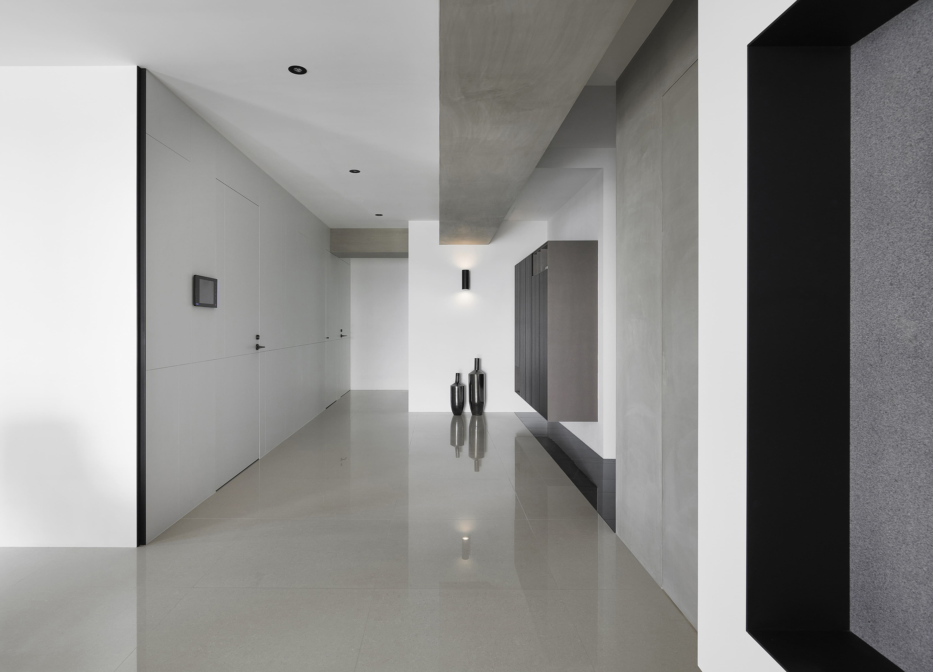
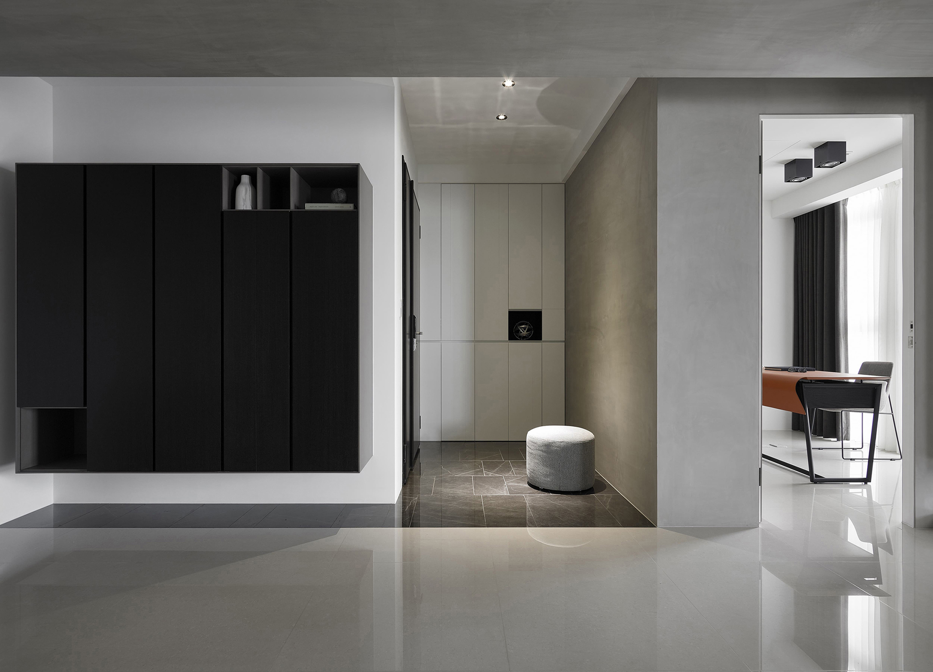
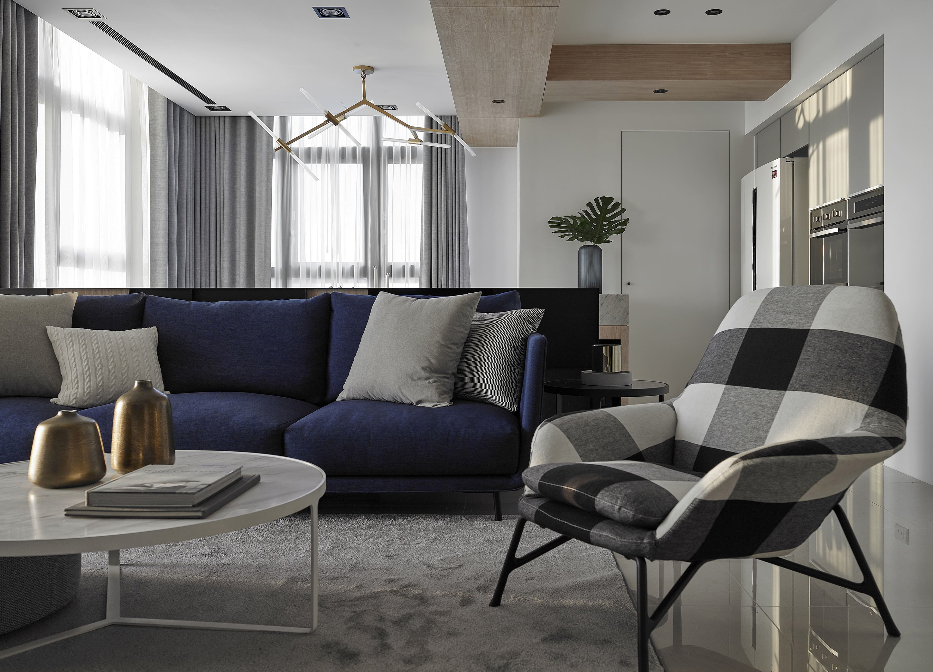
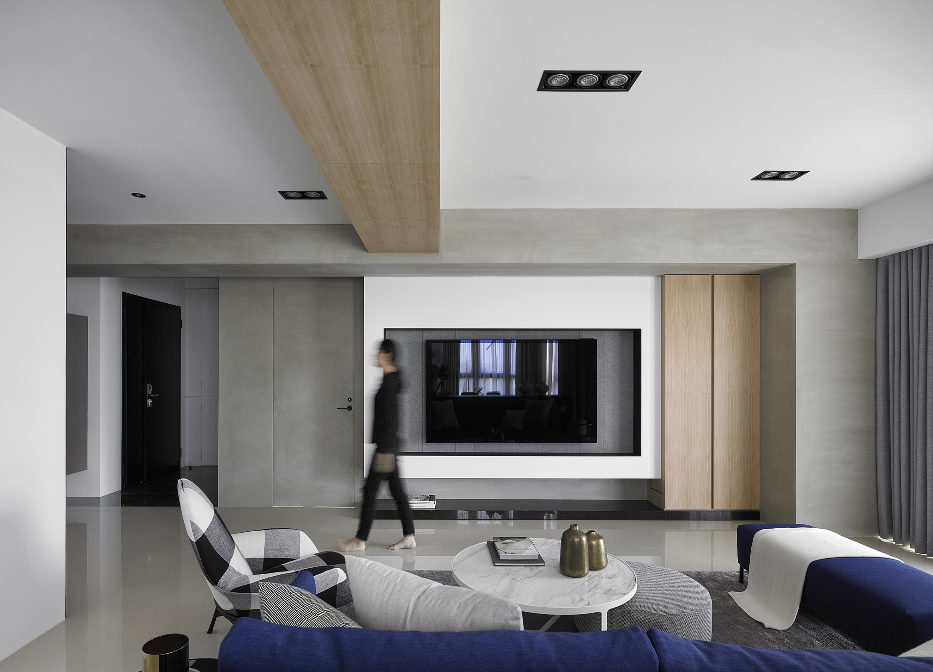
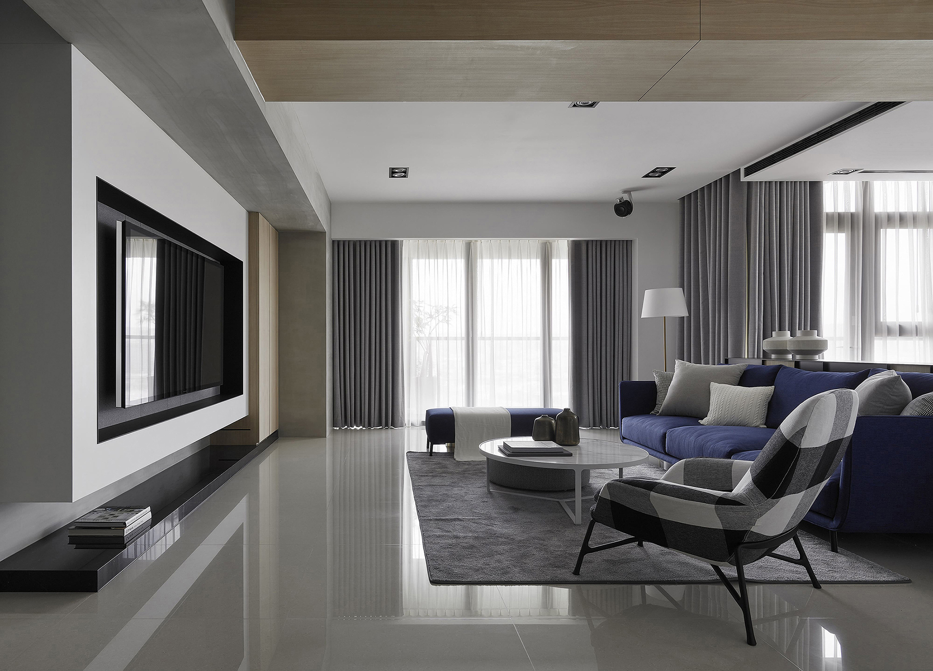
Country
Taiwan
Year
2019
Affiliation
T M Design Studio
Designer
CHENG HSUAN HUANG
[ASIA DESIGN PRIZE]
[www.asiadesignprize.com/]
本作品版权归 ADP 所有,禁止匿名转载及个人使用,任何商业用途均需联系原作者。

新用户?创建账号
登录 重置密码

请输入电子邮件以重置密码。
留言板 (0)
评论为空