Rongchuang Chongqing Huxie Road Guobin No. 1 sales office project is used by the kindergarten supporting the project as the sales office in advance. The difficulty of the project lies in the completely different requirements of the two different functions for space and shape. The strategy we adopt is to add another layer of detachable environmental protection skin to the outside of the building as the function of the kindergarten. The core concept conveyed by this layer of skin as the image of the sales office is the expression, different from the masonry-based buildings in the West, ancient Chinese architecture did not use geometric shapes as the basis of architectural performance. On the contrary, Chinese wooden buildings pay more attention to the logical beauty of architectural structure. Columns, beams, bucket arches, rafters, purlins and other structural components are exposed, and everything follows the natural mechanical laws, so it will present a beautiful shape that is not pretentious, especially the arc of the roof, the gray space formed by the outstanding eaves is closely integrated with the surrounding natural environment to achieve the symbiosis between man and nature. The shape of the sales office is to inherit such a concept, using modern translucent metal curtain such a green environmental protection material to form a visual and spatial introverted and elegant transition of internal and external space, the faint visual blur presented by the translucent material conveys the rich sense of space depth. At the same time, the beautiful arc formed by the natural drooping of the metal curtain conforms to the logic of natural mechanics to pay tribute to the Chinese architecture that also conforms to the logic of natural structure. At the same time, by expressing the logical beauty of modern steel structure through exposed forms, it combines with the landscape to form a hazy and poetic space. The translucent metal curtain plays an energy-saving and environmental protection role as the second skin of the shade. Although the shape and materials of the building are modern, the core concept is in the same line with Chinese architecture. It does not win by geometric modeling. The road is natural and the road is invisible.
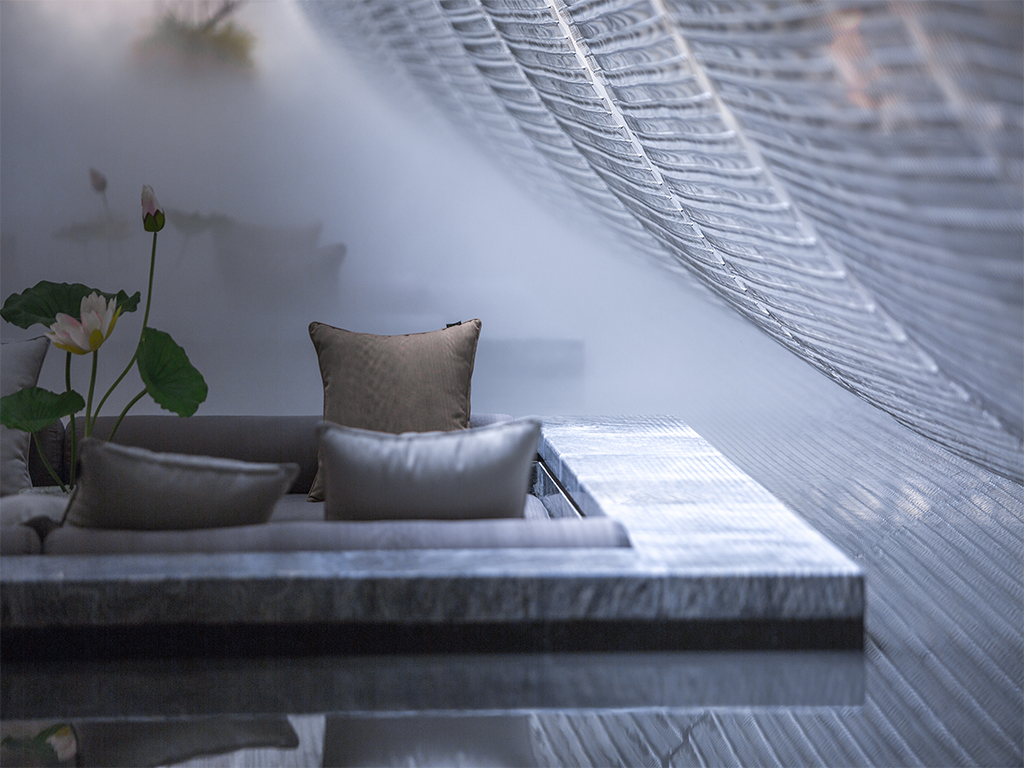
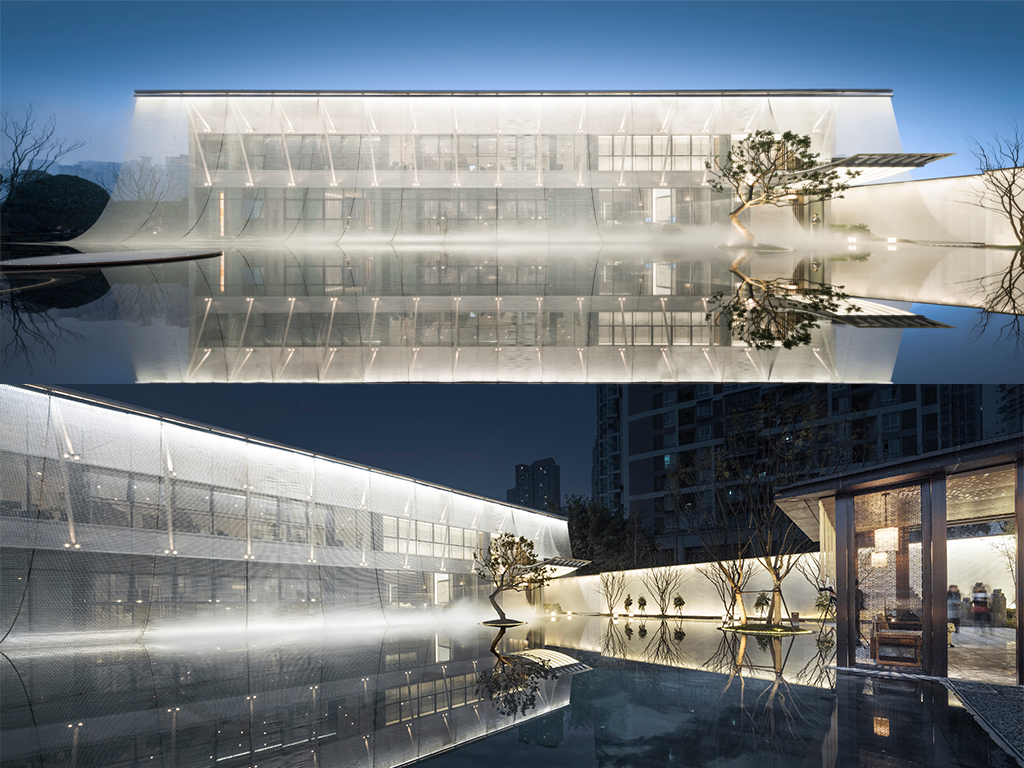
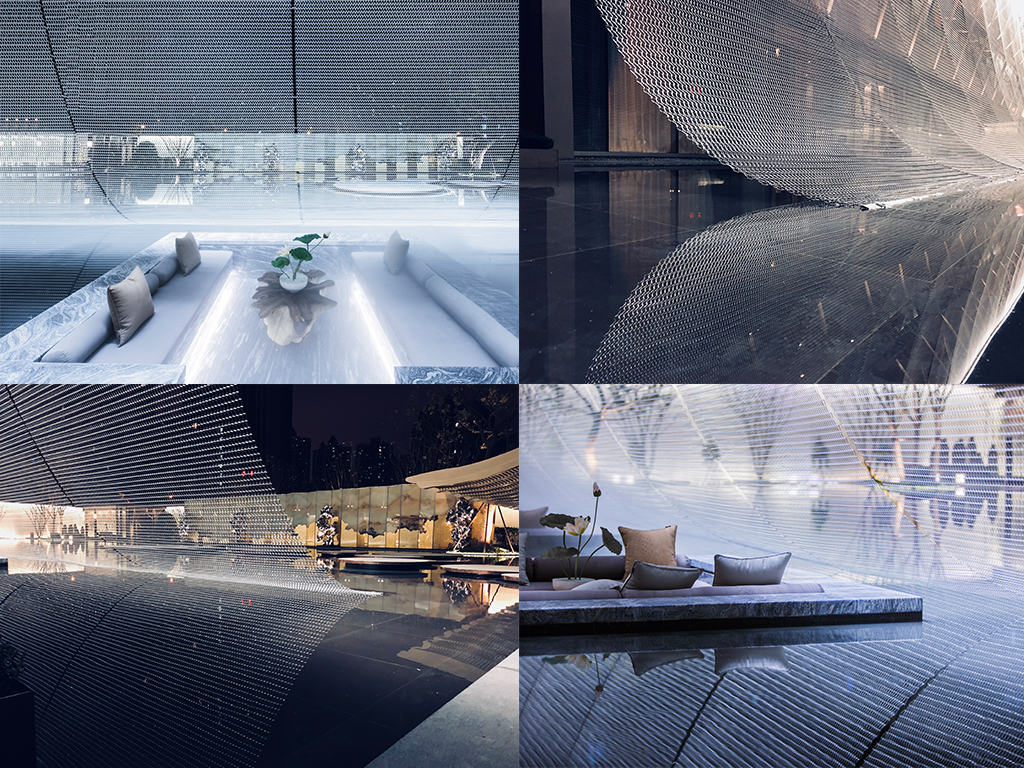
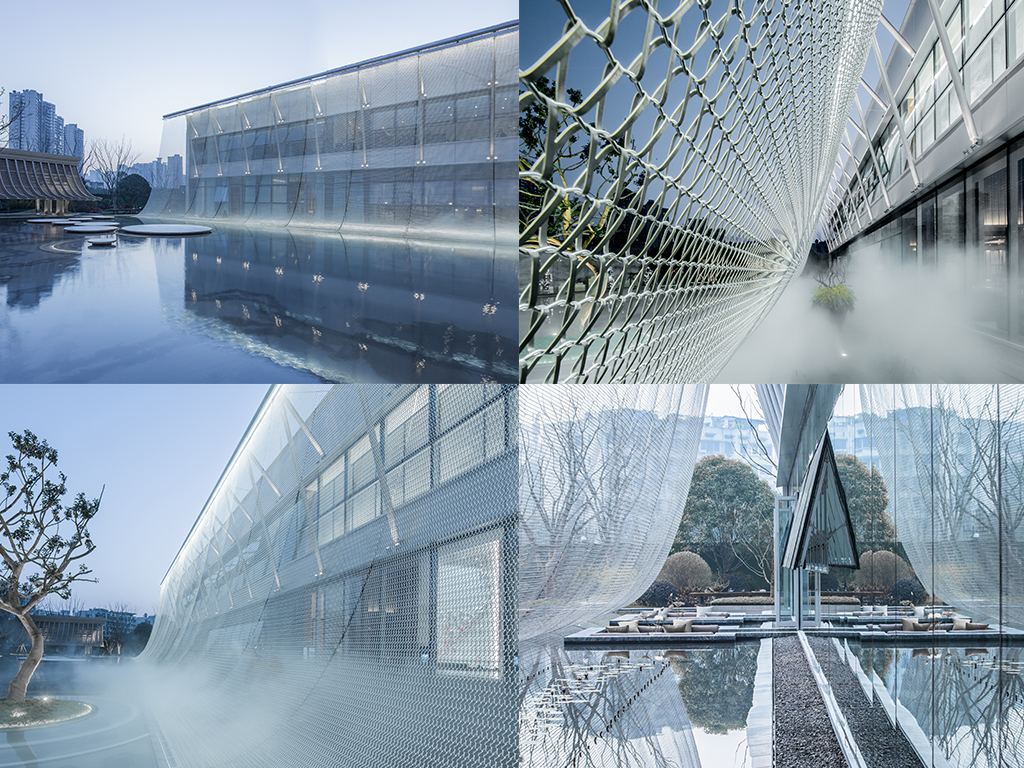
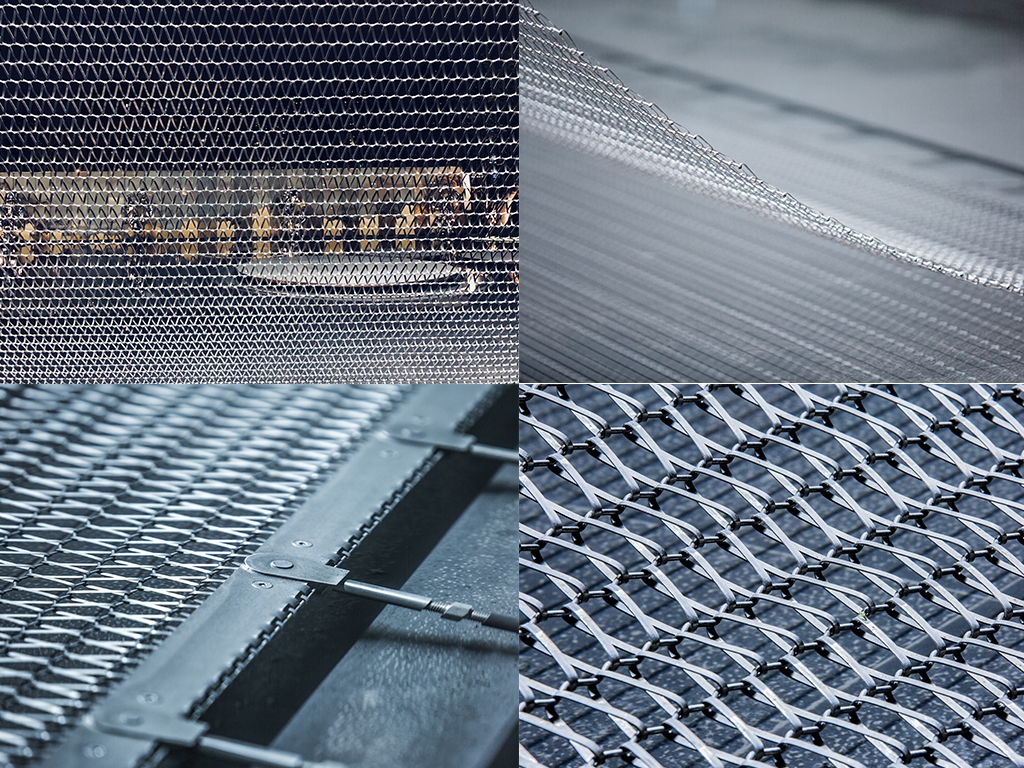
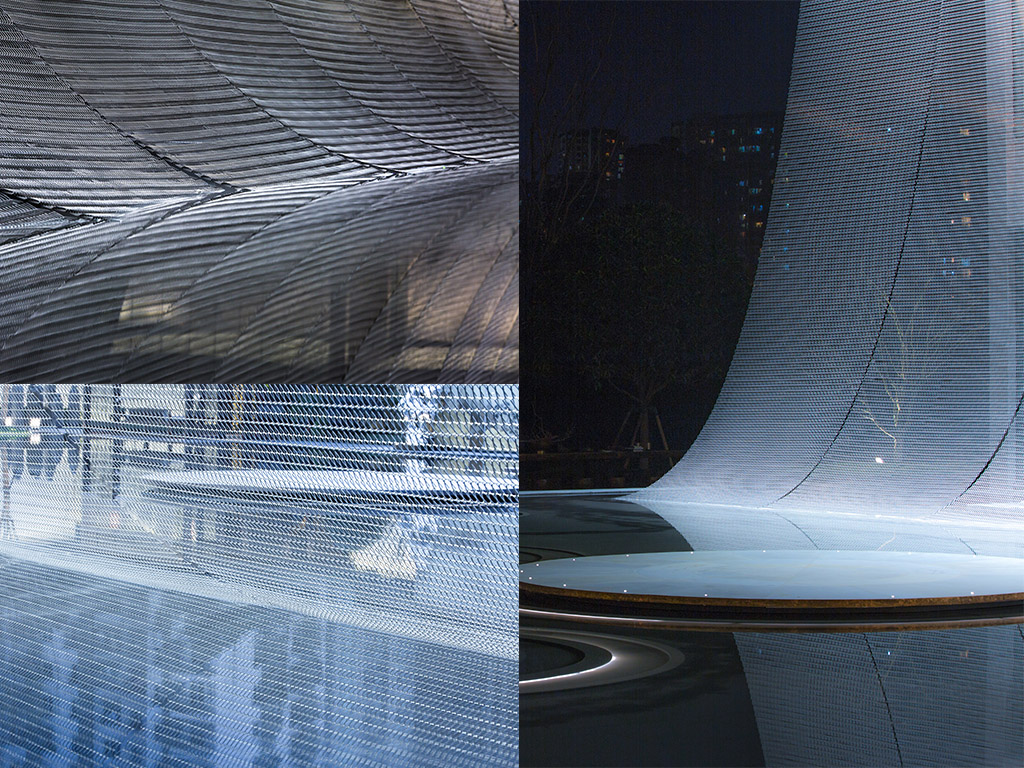
Country
China
Year
2018
Client
Sunac
Affiliation
AOE construction group
Designer
Larry Wen,Yibo Wang,Chao Xie
[ASIA DESIGN PRIZE]
[www.asiadesignprize.com/]
本作品版权归 ADP 所有,禁止匿名转载及个人使用,任何商业用途均需联系原作者。

新用户?创建账号
登录 重置密码

请输入电子邮件以重置密码。
留言板 (0)
评论为空