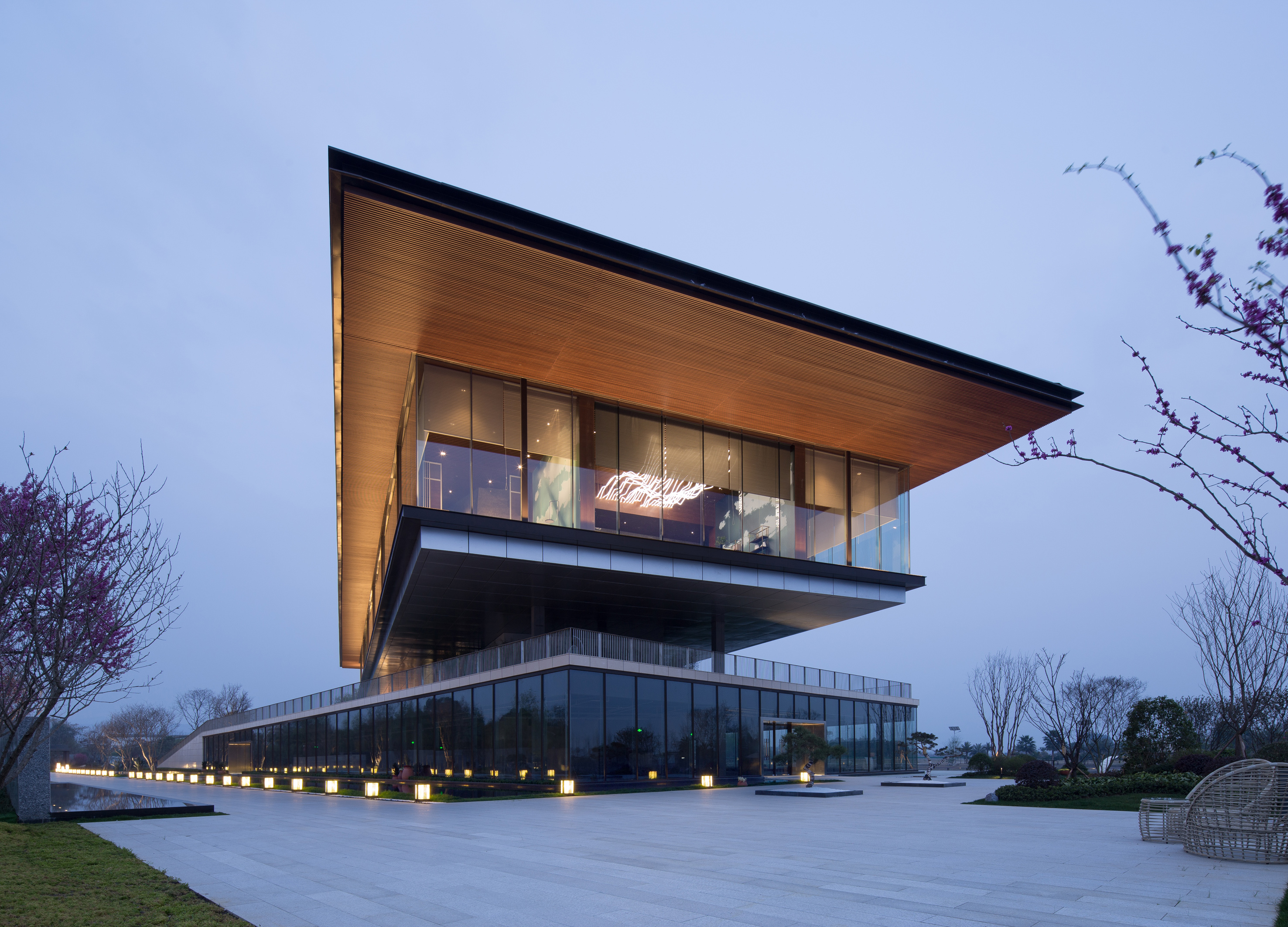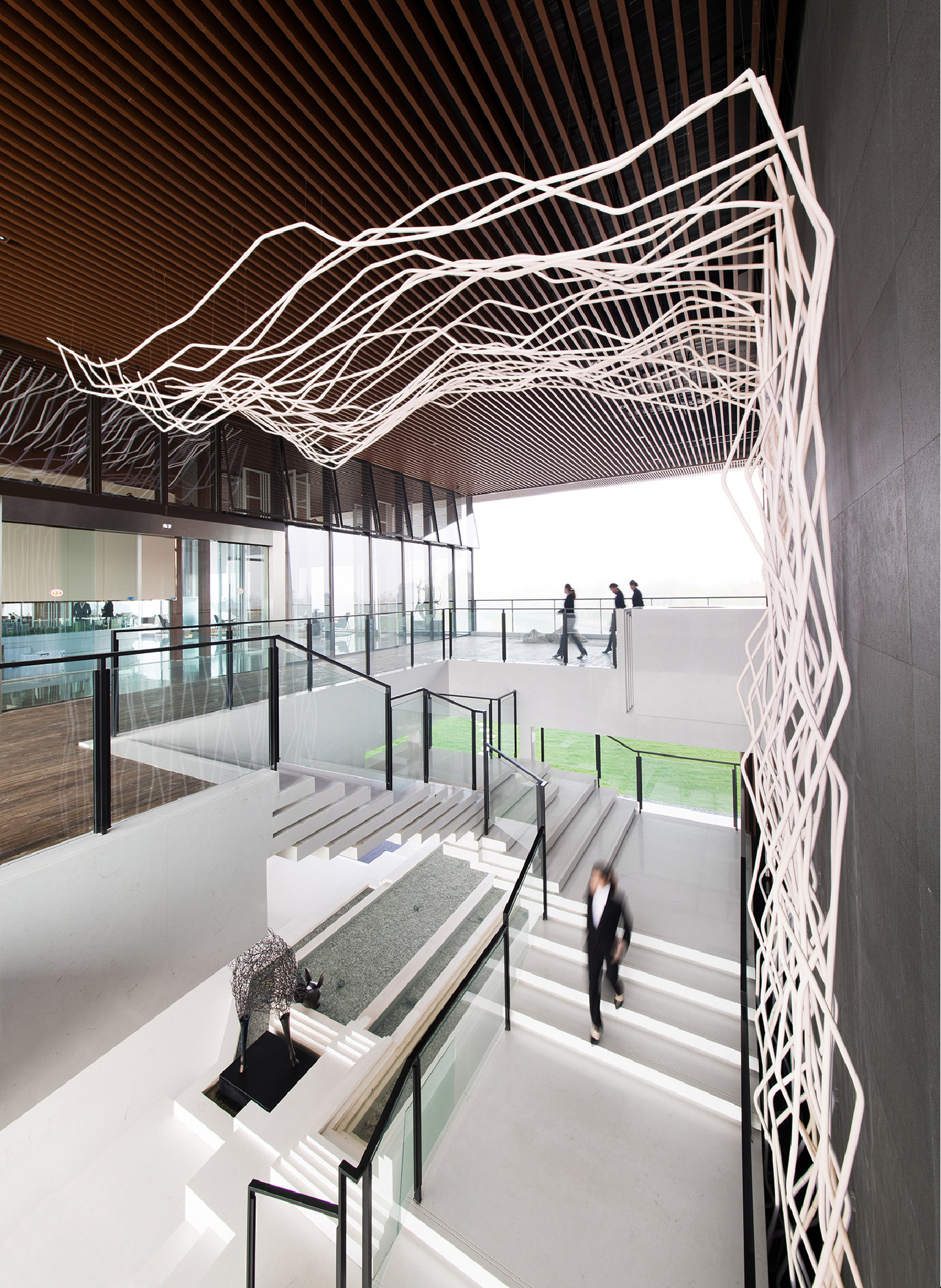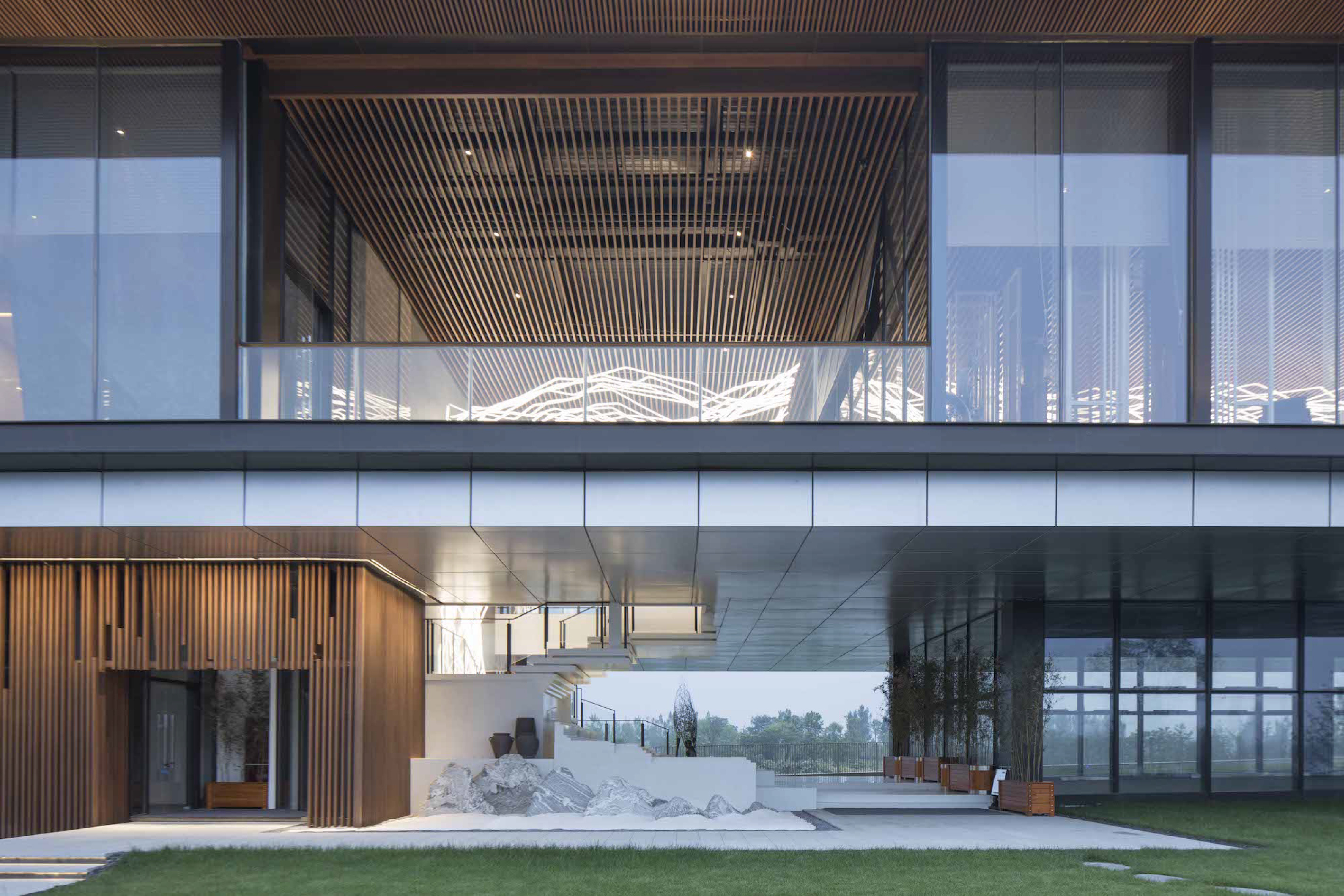This case is a cultural and tourism real estate project, which consists of hot spring hotel, villa area and high-rise area. When the project is open, it serves as a sales center for display, reception and office. The main body of the design is a two-story modern simple building, located in the hinterland of Baima Lake, surrounded by water on three sides. Due to the undulating terrain, there is a certain gap between the water bank and the lake surface. It adopts a multi-level retreat and hydrophilic architectural technique. The exterior wall is enclosed by a panoramic glass curtain wall. In the twilight of the mountains, Jiamu is overcast, pedestrians, moonlight and flowers, as well as the scenery of the big universe, can be seen here, "sitting and watching all the scenery is perfect" may be like this. The two-story building is divided into different functional areas according to the floors. The first floor is the clubhouse, which has a variety of business forms, including reading area, fitness area, parent-child interaction, catering and other leisure and entertainment functions; the second floor is the sand table model area and negotiation area, Signing area and office area and other display center functions. Designers always insist that "interior design is an extension of architectural design", abandon too many decorative furnishings, combine the overall environment of the building, and integrate into the local culture to form design differentiation. The designer uses Sichuan artist Zhang Daqian's painting "Shushan Travel Map" as a concept, extracting the cloud, mountain, water, and stone elements in the painting into the interior, using romantic expression techniques, after abstracting and refining the trend of clouds and flowing water, it is artistically placed in the indoor space with concrete techniques. The mountains are fading in the distance outside, the mountains and streams are gurgling nearby, and the trees on the water are verdant. The indoor partition uses artistic glass to show the tall and straight and handsome peaks and mountains. The layout of the heavy floor grille screen surrounded by smoke and clouds is symmetrical, which progressively produces the beauty of order, enhances the depth of space entry, and functionally hides the space columns, and at the same time creates a generous and graceful artistic, the shape is simple and vigorous, and there is no lack of aura, which not only echoes the space elements up and down, creating a majestic momentum that cannot be overcome.



Country
CHINA
Year
2019
Client
CTS HONG KONG LIMITED
Affiliation
Shenzhen DaE Interior Design Co Ltd
Designer
CHUN JUI CHIU
[ASIA DESIGN PRIZE]
[www.asiadesignprize.com/]
本作品版权归 ADP 所有,禁止匿名转载及个人使用,任何商业用途均需联系原作者。

新用户?创建账号
登录 重置密码

请输入电子邮件以重置密码。
留言板 (0)
评论为空