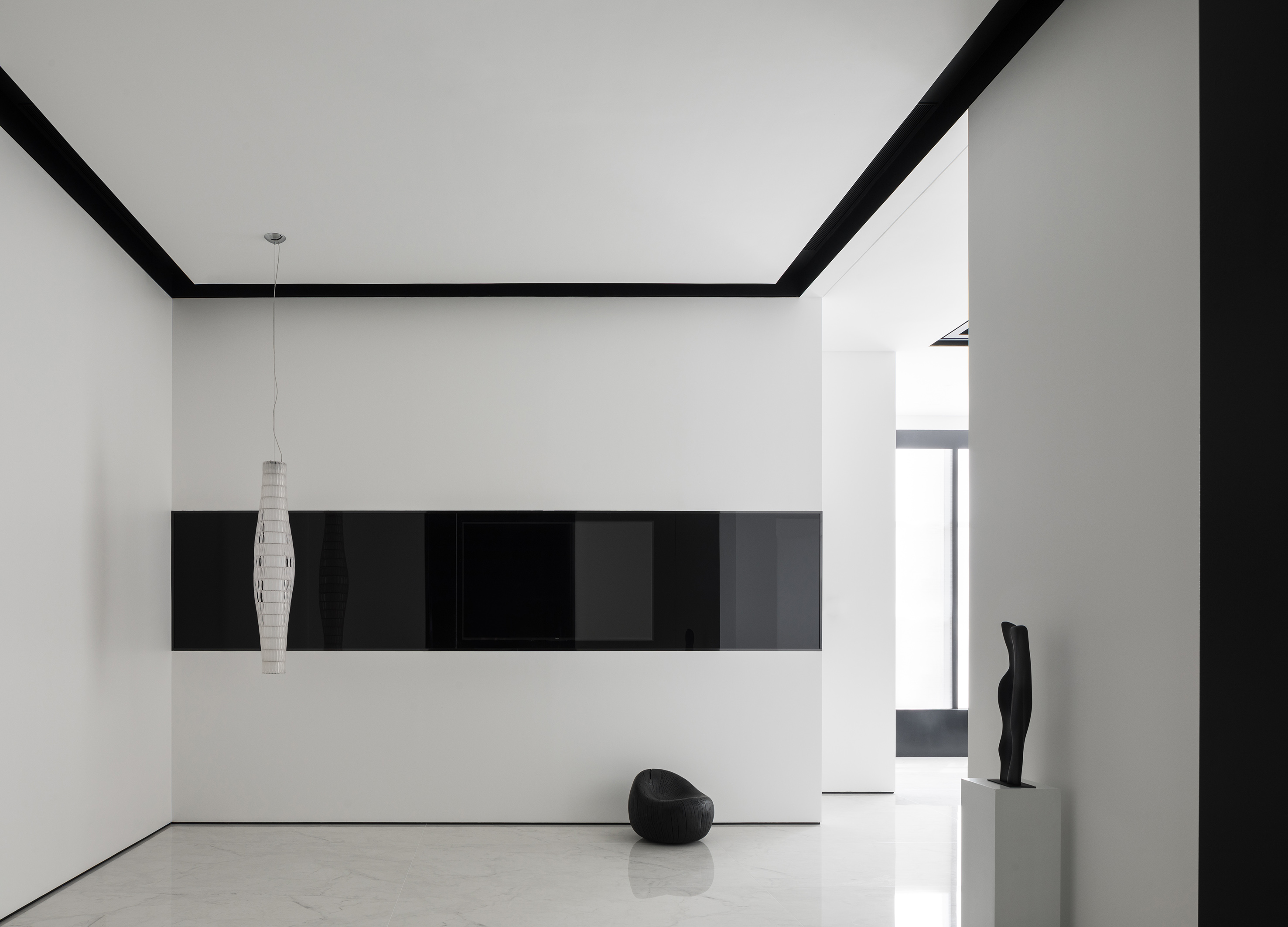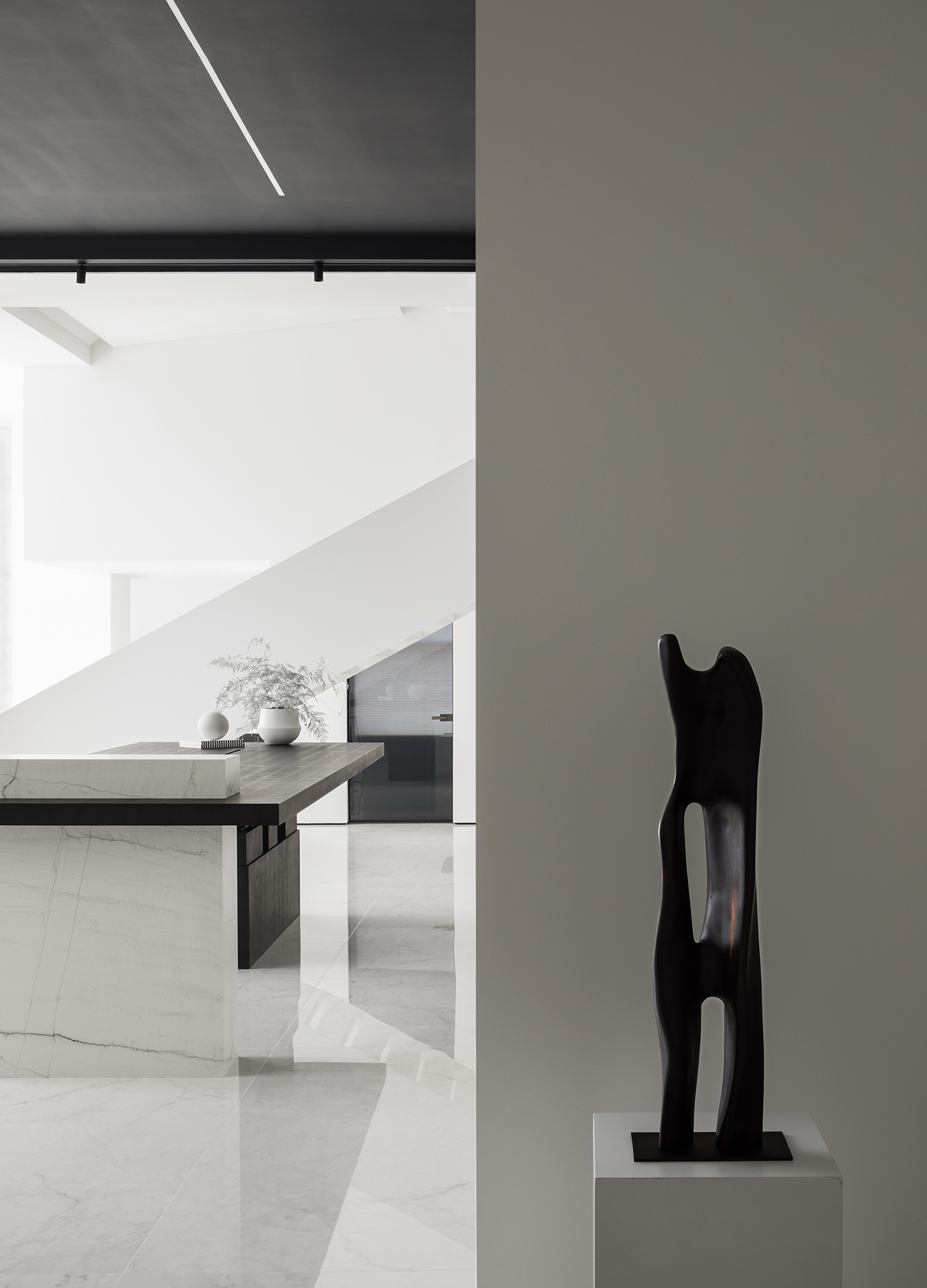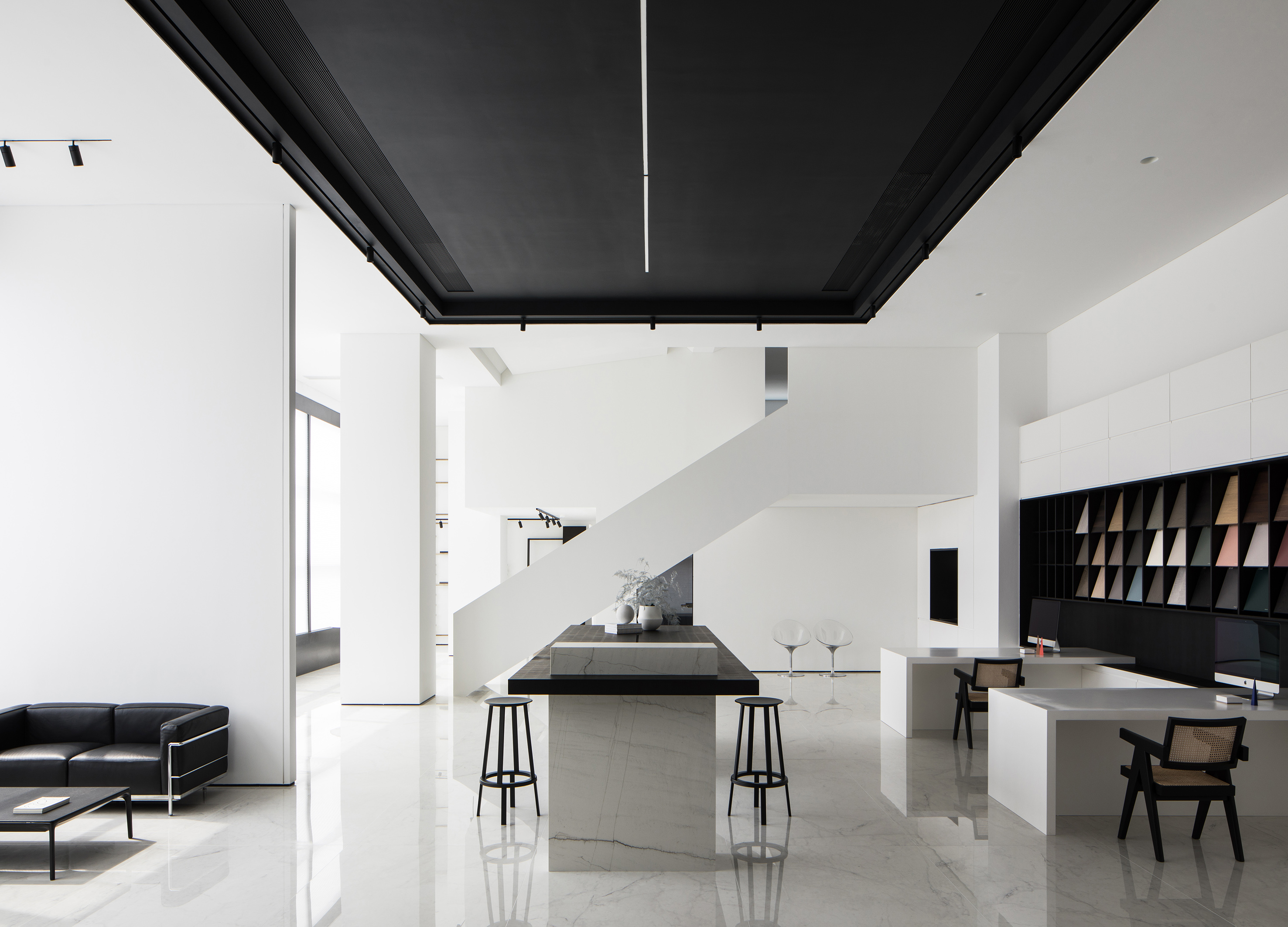This white minimalist office space is located in Changsha, Hunan, and belongs to 8C Design and its construction company Yichi Fine. The interior design of the space is completed by 8C design, and the expression of the space is dedicated to the exploration of the original materials and the simplicity of the geometric structure. Such minimalist beauty strips away the so-called "design" visible to the naked eye, but at the same time it also helps the space to truly express "design". The space contains the work area of the 8C design and the exhibition hall of the Yucci Construction Company. The entrance hall of the exhibition hall is the glass automatic sliding door passing through the zenith. The light from the top is projected on the wall and the ground to form light and shadow to welcome the people entering the space. Gallery-style space is reserved for large-scale meetings or exchange activities from time to time. With the cooperation of sunlight and lighting, different angles of space can contrast the flawless white of the exhibition hall, just like a canvas, light, shadow and line are allowed to change naturally. The long black wooden table is located in the center of the exhibition hall. The base supported by the front end of the table is made of white textured rock plates, and the other side is a stable base made of irregular wooden blocks. The wall on the right side of the exhibition hall is a row of black display stands, which echo the long black table and are filled with material samples of different materials, styles and textures. Connecting the exhibition hall and the office area is a light corridor, decorated with carefully selected white rock panels, each with a different texture. On the other side are two carbonized black wood piers, which can be rested for a while. In order to get a larger and more extended space from the field of vision, a large number of transparent glass elements are used in the working area, which also makes the space moving line clear and transparent. The office space is also made of white, scattered in the main hall Cassina Simon Muro's red and green sofa piers. The bright colors and comfortable materials naturally form the focus of the whole space.
China
Award : GRAND PRIZE
Affiliation : Organization
Designer : PENG Yang, YIN Zaiyun
https://asiadesignprize.com/exhibition/133722



本作品版权归 ADP 所有,禁止匿名转载及个人使用,任何商业用途均需联系原作者。

新用户?创建账号
登录 重置密码

请输入电子邮件以重置密码。
Special Advanced
It must be fun to work here.