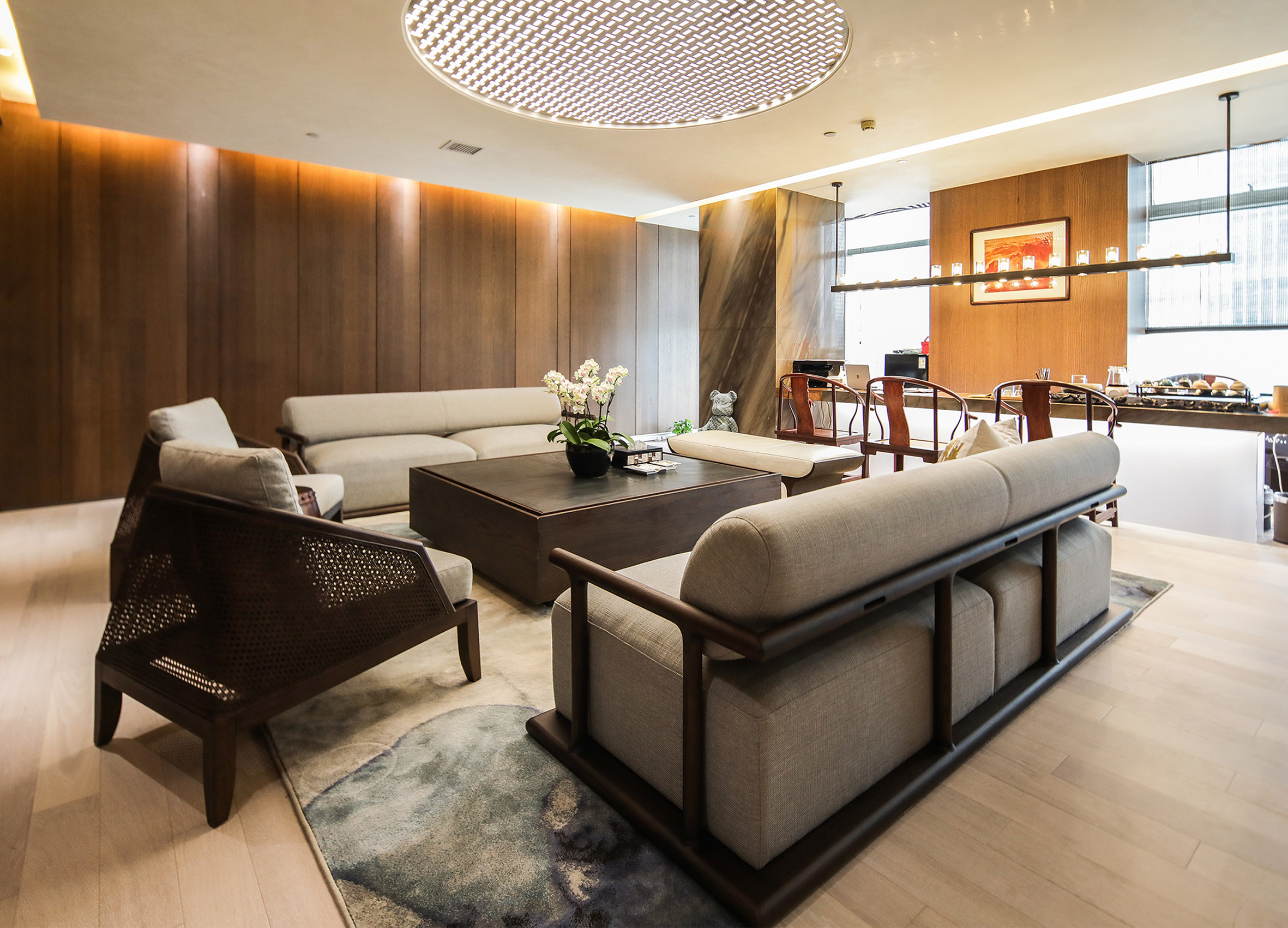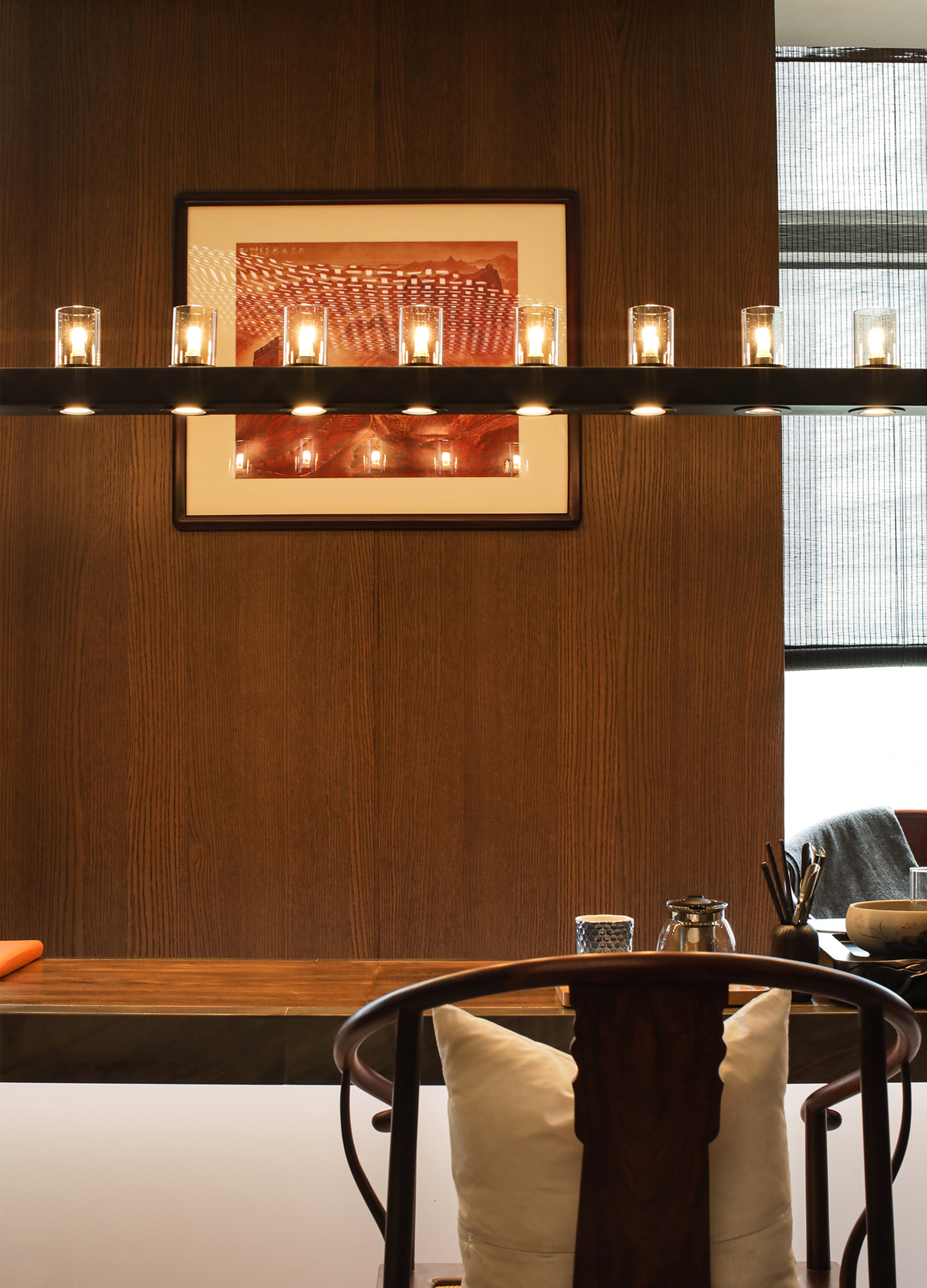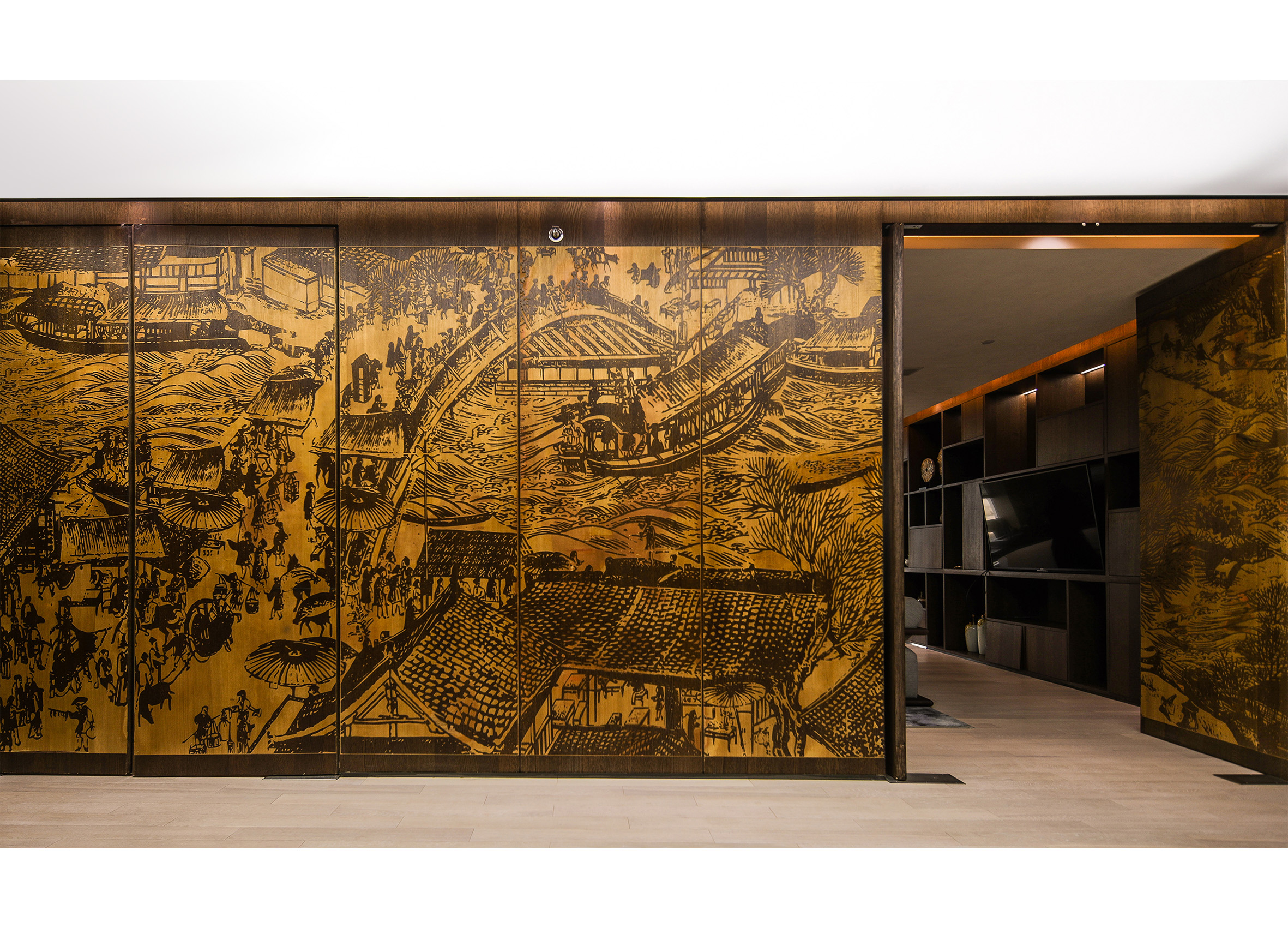While creating a modern office space that is mainly for meeting guests and supplemented by office, it integrates the core of Eastern culture and has a proper sense of proportion, so that people in it can talk and communicate with a calm and pragmatic heart, and let the East and the modern depend on each other. It is a practical problem that designers need to solve. First of all, the designer defines this place as a "city living room", weakens the office function, emphasizes the concept of "talk", and draws lessons from a necessary treatment method of traditional Chinese famous residential buildings at the entrance, that is, a screen wall in front of the house. Before entering the real "living room", the designer first made a front hall with the riverside map on Qingming Festival as the background, it blends traditional Chinese culture and modern design elements with each other. The capsule hexagram in the meeting area is merged into the sixty-four hexagrams of Zhouyi, corresponding to the circular chandelier extending from the form of bamboo and the tea table on the square inkstone platform. Eastern elements and modern materials penetrate each other and are highly integrated. On a free "degree", the spatial theme is further strengthened. The teahouse area has made an open design similar to the bar counter. The countertop retains the texture structure of natural wood. The smooth and concise Ming-style round-lap chairs, complete tea sets and benches seem to reveal a quiet and leisurely state of mind. The reception area is adjacent to the leisure teahouse. It only takes a few steps to cook tea and fetch water. The light and shadow blend is a quiet space.



Country
China
Year
2019
Affiliation
P9 ARCHITECTURAL DESIGN (SHANGHAI) CO LTD
Designer
XIAORUI ZHOU
[ASIA DESIGN PRIZE]
[www.asiadesignprize.com/]
本作品版权归 ADP 所有,禁止匿名转载及个人使用,任何商业用途均需联系原作者。

新用户?创建账号
登录 重置密码

请输入电子邮件以重置密码。
留言板 (0)
评论为空