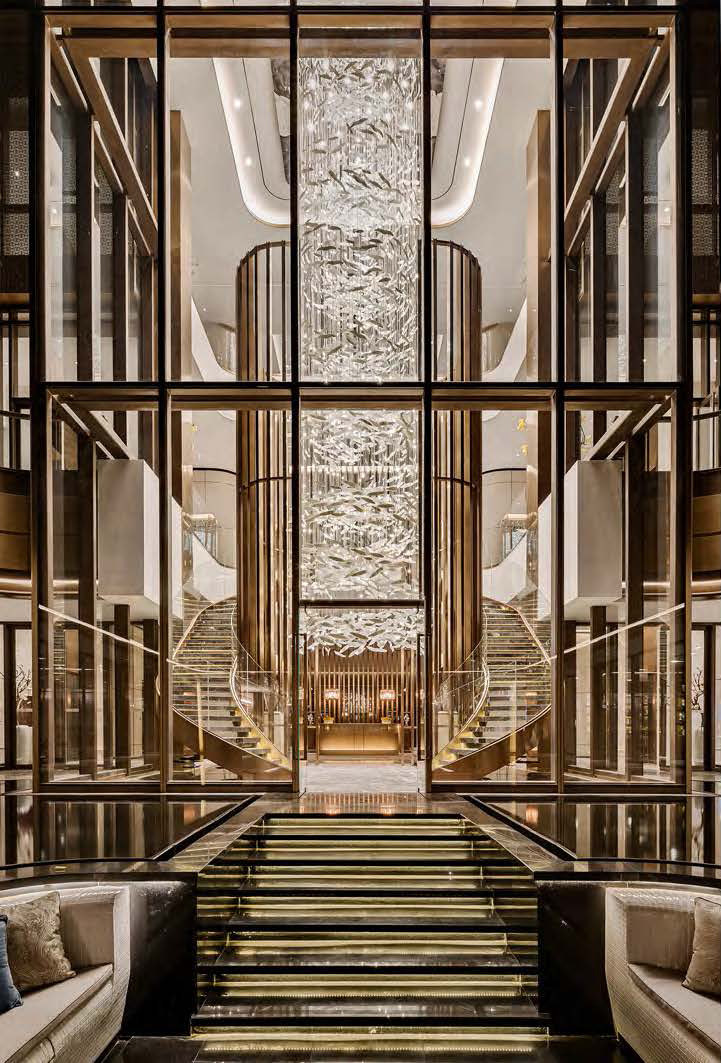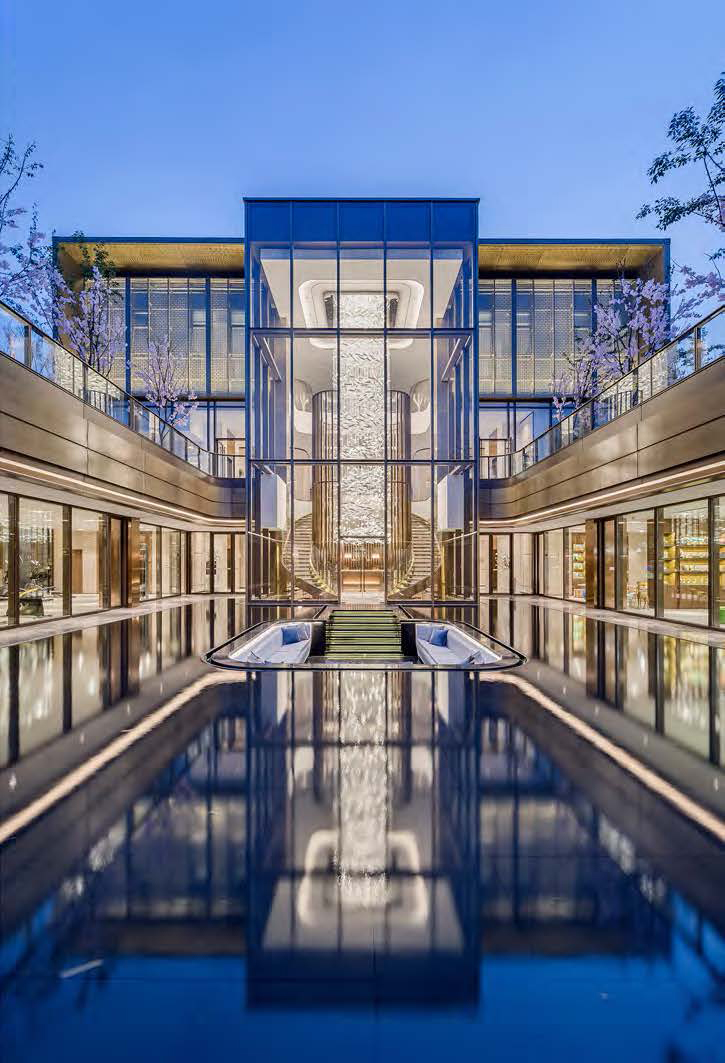This design mainly wants customers to feel a different feeling about the new living space, so as to create a better space life. This is a clubhouse in a residential community, hoping to bring people a place for family gatherings. The function of the clubhouse is to meet the needs of three generations, and I also hope to have my own leisure space on weekends. The 10-meter-high glass box staircase in the design is an eye-catching part, which is combined with the layout of the artistic main lamp to form a bright spot. 1. The water element and the courtyard behind the atrium are a sunken water courtyard. During the design process, the designer hopes that the waterscape can show a mirror effect and reflect symmetrically with the patio. In the courtyard, the designer designed a stair step, and placed a sunken sofa area in the middle of the stairs corresponding to the middle of the patio. The location of the center also gives the sofa area a quiet environment, making it an immersive experience zone. There is a grille background wall at the end of the overall axis. We combine it with the waterscape, and the waterscape also connects the grille in series. In the whole design, landscape architecture and interior are connected with each other, making indoor and outdoor space an integrated design. 2. Glass Box & Stairs When you enter the room, a stairwell like a glass box will appear in front of you. We have made a clever combination of this stairwell, lamps and screens. The curved screen surrounds the theme of a ten-meter high waterfall (floating leaves). The combination of stairs and themes (falling leaves).


Country
China
Year
2019
Client
ZHONGNAN GROUP
Affiliation
KRIS LIN INTERNATIONAL DESIGN
Designer
KRISLIN
[ASIA DESIGN PRIZE]
[www.asiadesignprize.com/]
本作品版权归 ADP 所有,禁止匿名转载及个人使用,任何商业用途均需联系原作者。

新用户?创建账号
登录 重置密码

请输入电子邮件以重置密码。
留言板 (0)
评论为空