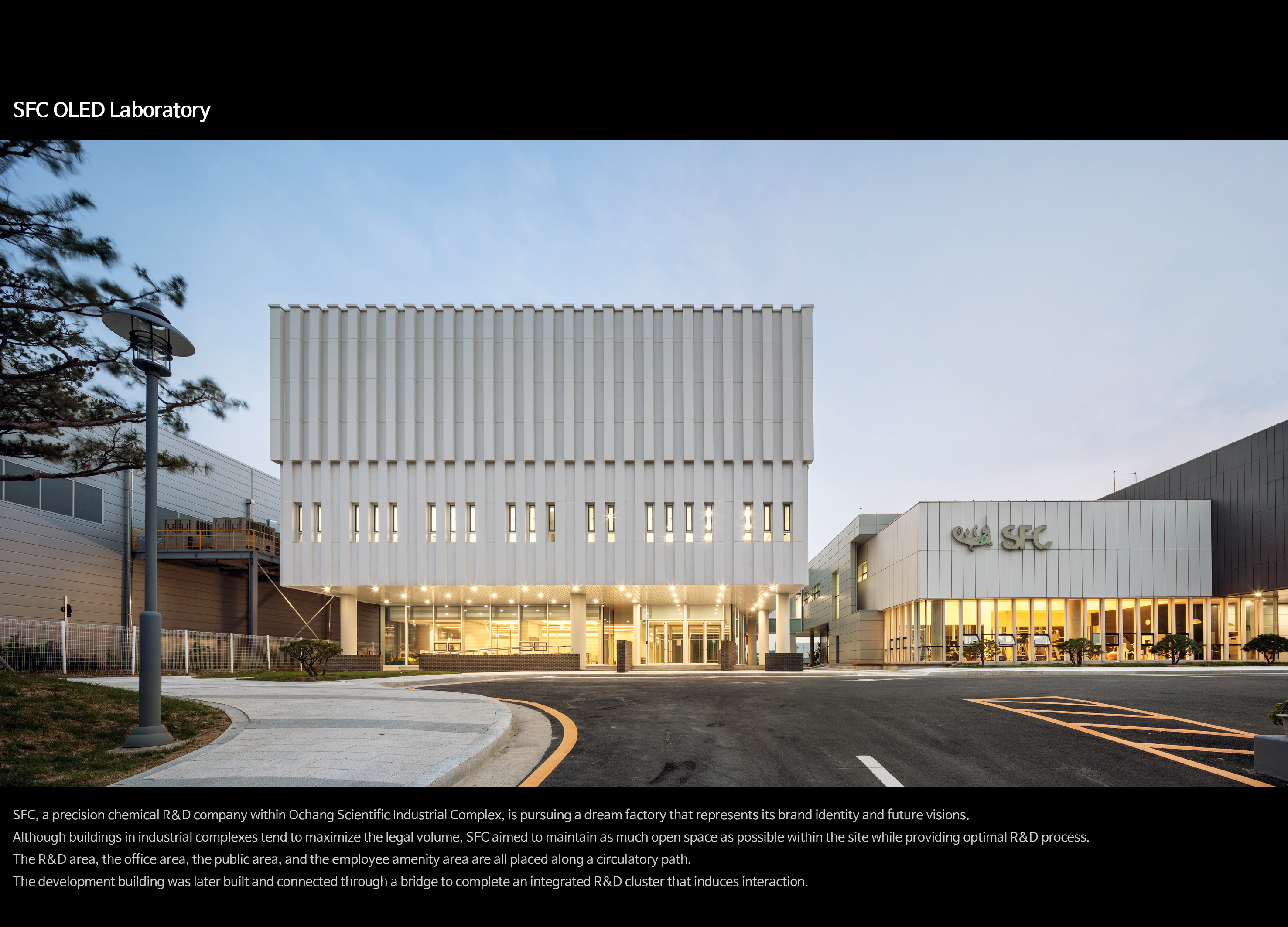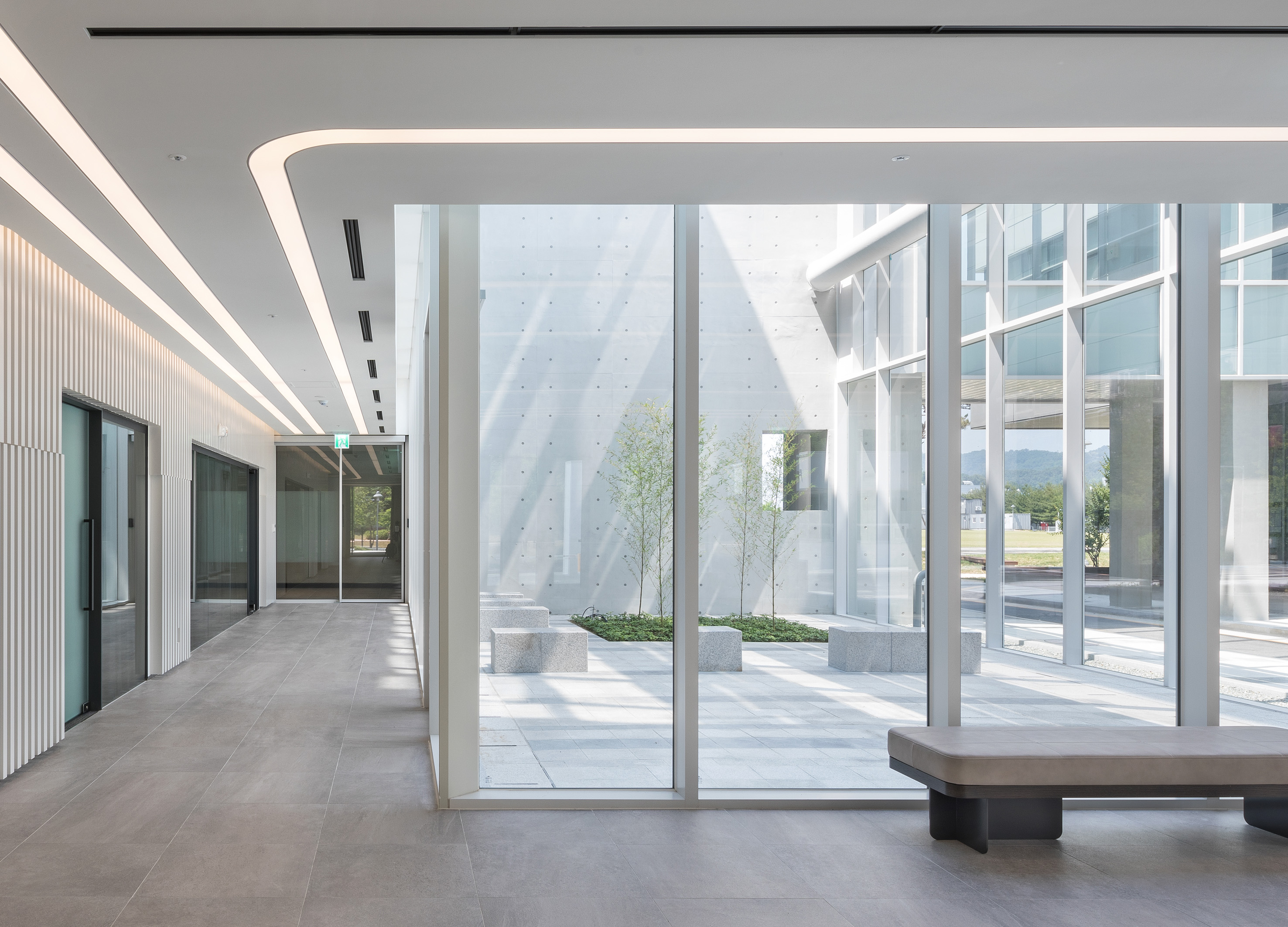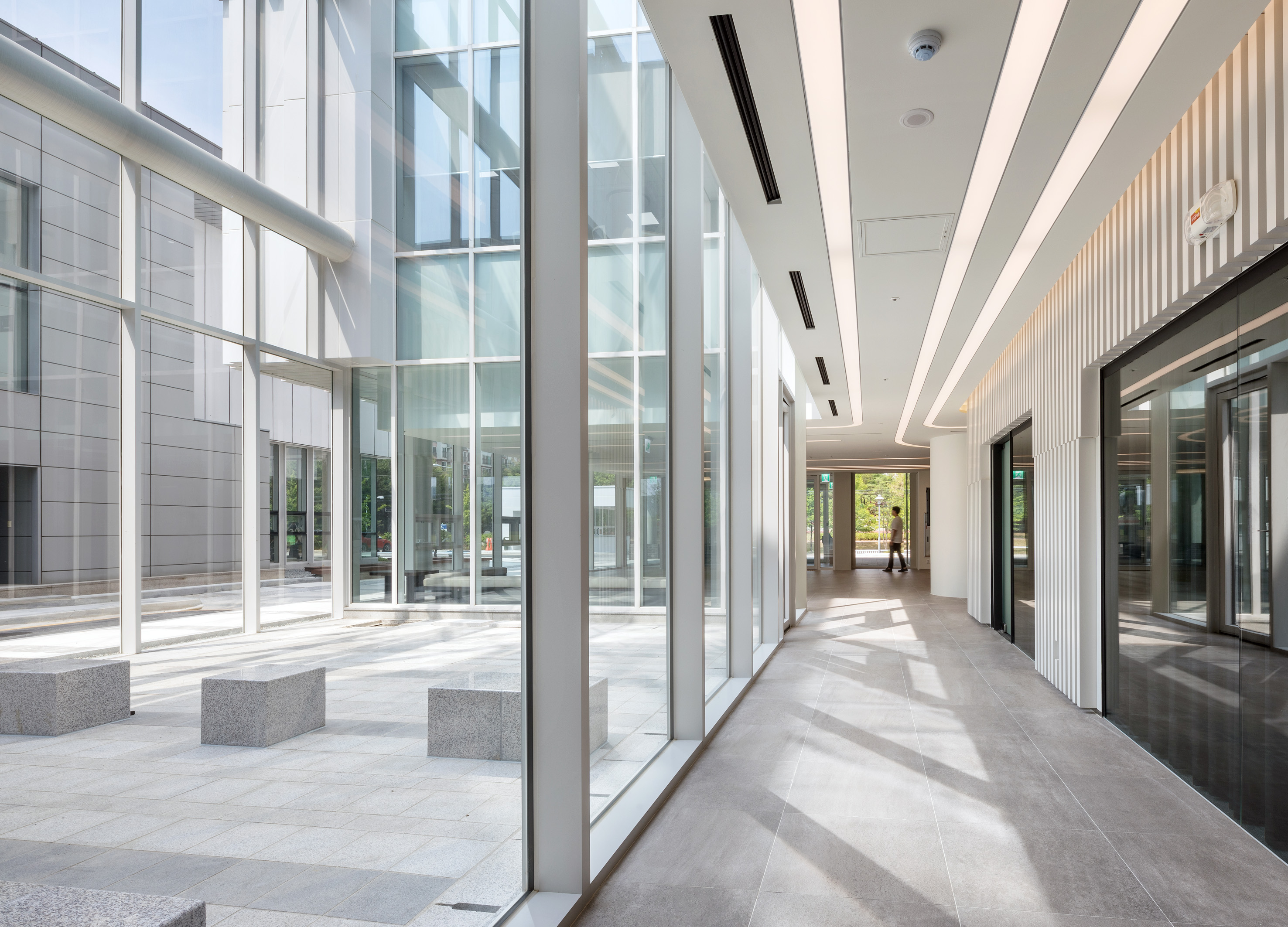SFC, a venture in the research, development and production of precision chemical materials (OLED), headquartered in the Long Science Industrial Park, is advancing the Dream Factory project that embodies the company's identity and future vision. Industrial parks usually operate as capital logic-driven communities, with only a focus on maximizing building coverage and floor area ratios within each plot. In contrast, the SFC's Dream Factory project has been premised from the outset on maximizing open space. The starting point of the design is to realize the production of OLED with the most functional process on the basis of ensuring the maximum open space in the plot.
The research building is vertically divided between public areas and research and development areas (such as research and experiments). The research and development area, the welfare area providing convenience for researchers and the office space are organically combined to form a spatial layout with the central courtyard as the core. The circular moving line structure of the space unfolds around the central courtyard. Subsequently, the function was enhanced by the construction of a new production building on the side of the plot and the expansion of the production area. Subsequently, a new research laboratory building was built, and the research and development area was expanded to improve the working environment of researchers. Through the transformation of the existing research building, the public area is completely separated, and the free flow between the research building and the research laboratory building is made by connecting the bridge, forming an interactive cluster combining the research and production areas.
Korea
Award : WINNER
Client : SFC Co.
Affiliation : JUNGLIM Architecture
Designer : Kyunghoon Kim, Minsung Kim, Bomi Choi, Yudong Kim, Seyoung Hwang
https://asiadesignprize.com/exhibition/159837



本作品版权归 ADP 所有,禁止匿名转载及个人使用,任何商业用途均需联系原作者。

新用户?创建账号
登录 重置密码

请输入电子邮件以重置密码。
nice
very advanced