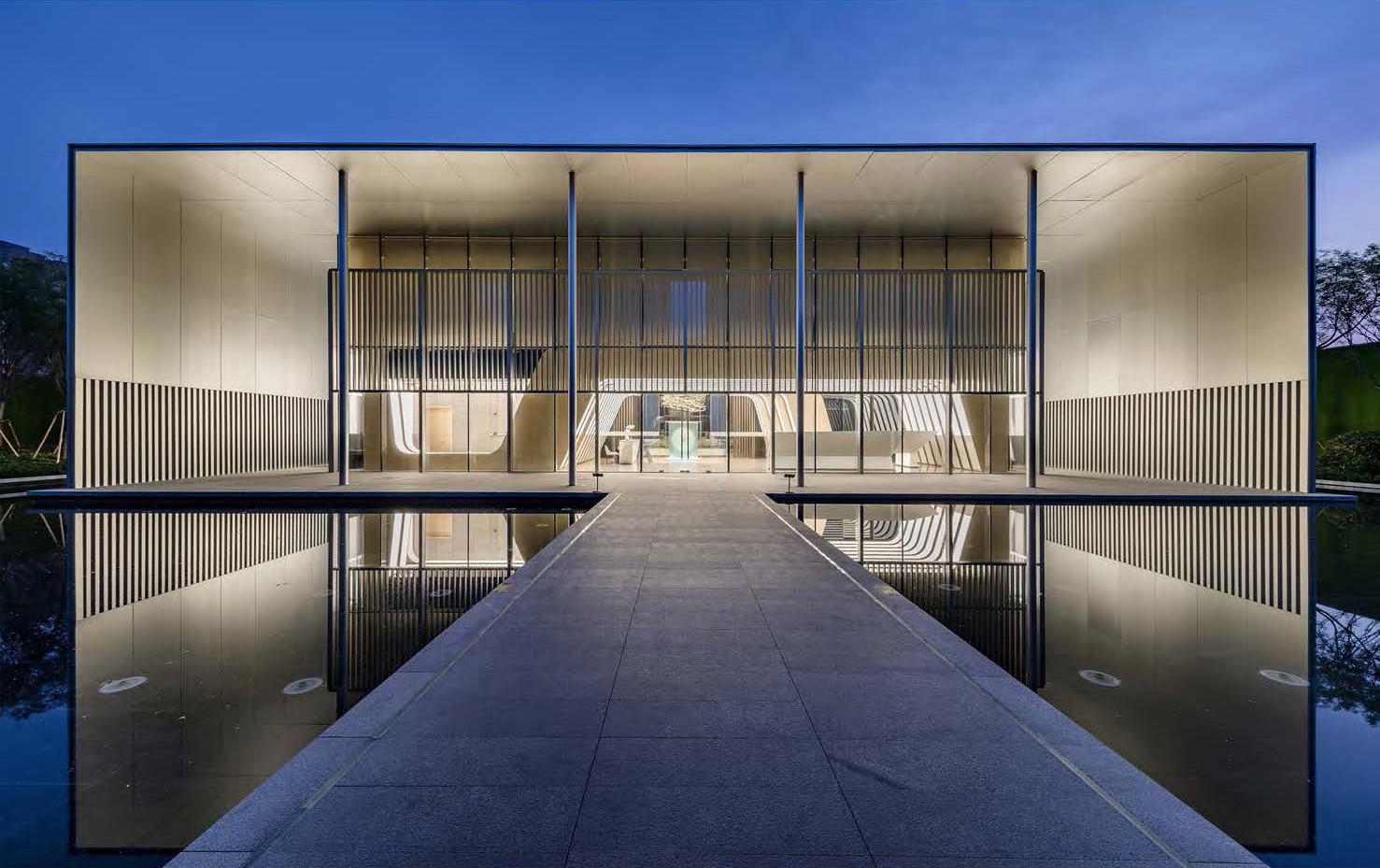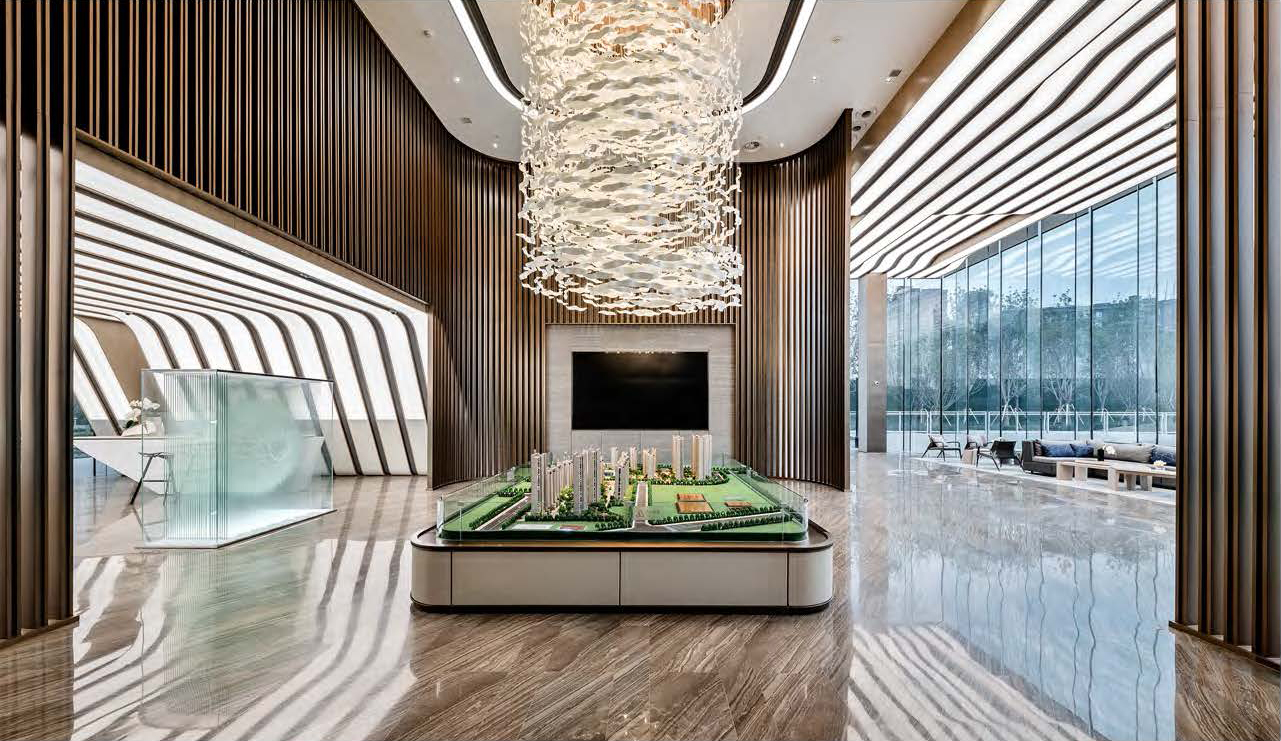The project is a sales office, providing the functions of the sales office, covering different functional areas such as negotiation area, sales display area, coffee shop, gym, swimming pool, tea party area, etc. Use method: In the design process, the fluid space is used to create the whole project, and the whole space is presented by combining the light part with the fluid lines. Using light-transmitting materials such as grinding and ceiling, the surface is formed through some line lines, and the feeling of ups and downs and waves is created from the top surface and the wall surface, finally forming a delicate and complete space. In the process of interior design, fluid space is used to create the whole project, and the light part is combined with fluid lines to present the whole space. In the project, we use light-transmitting materials such as grinding and ceiling to form a surface through some lines. From the top surface and the wall surface, we create the feeling of ups and downs and waves, and finally form a delicate and complete space. The interior space uses streamlined lines to run through the whole project while the glowing ceiling on the top is also reflected on the facade of the building, forming a visual impact. The height of the furniture and the height of the chandelier are connected. In this area, the sharing of tranquility and art, the collision of elegance and feelings.


Country
China
Year
2019
Client
YINSHENGTAI GROUP
Affiliation
KRIS LIN INTERNATIONAL DESIGN
Designer
KRISLIN
[ASIA DESIGN PRIZE]
[www.asiadesignprize.com/]
本作品版权归 ADP 所有,禁止匿名转载及个人使用,任何商业用途均需联系原作者。

新用户?创建账号
登录 重置密码

请输入电子邮件以重置密码。
留言板 (0)
评论为空