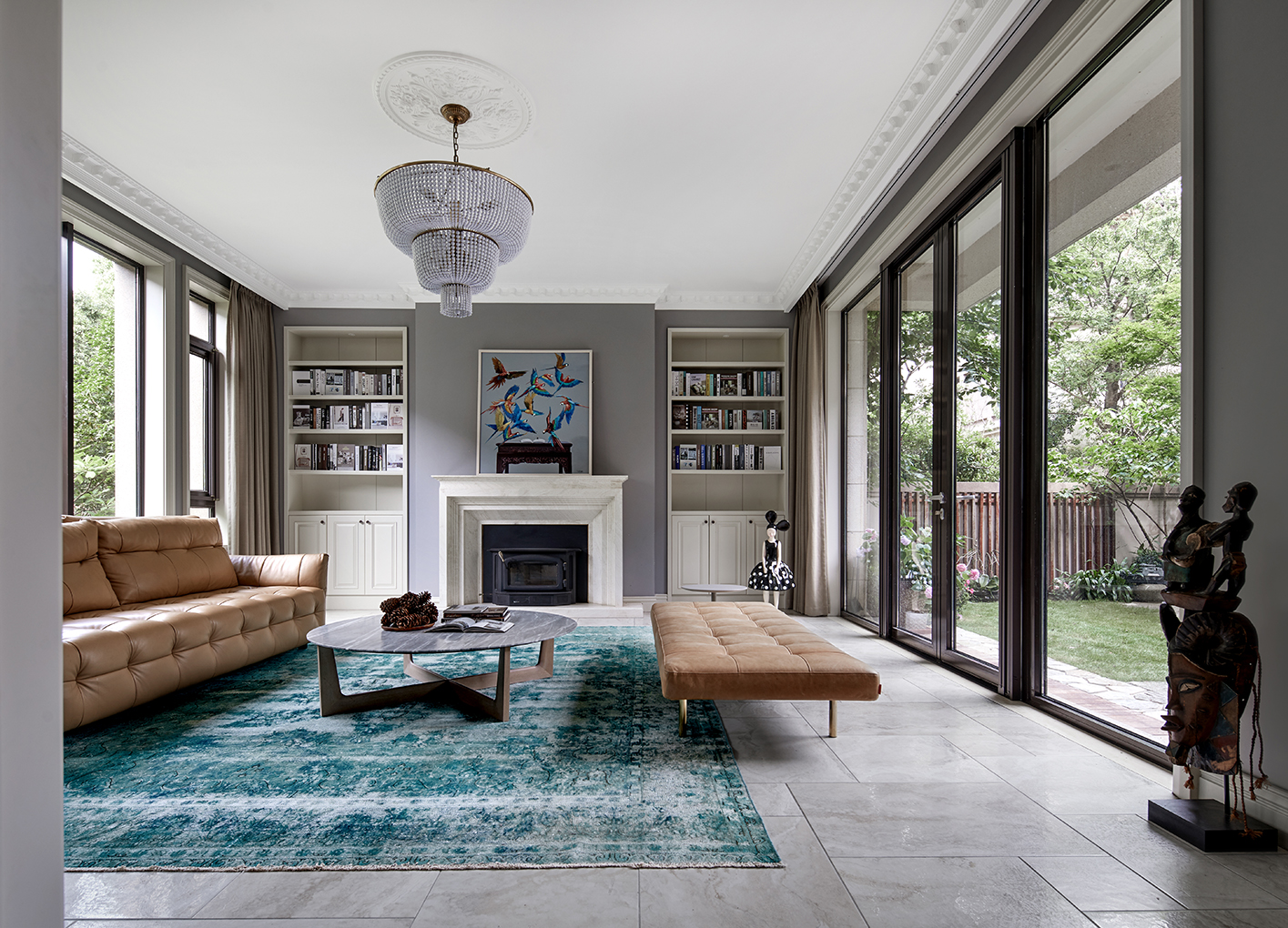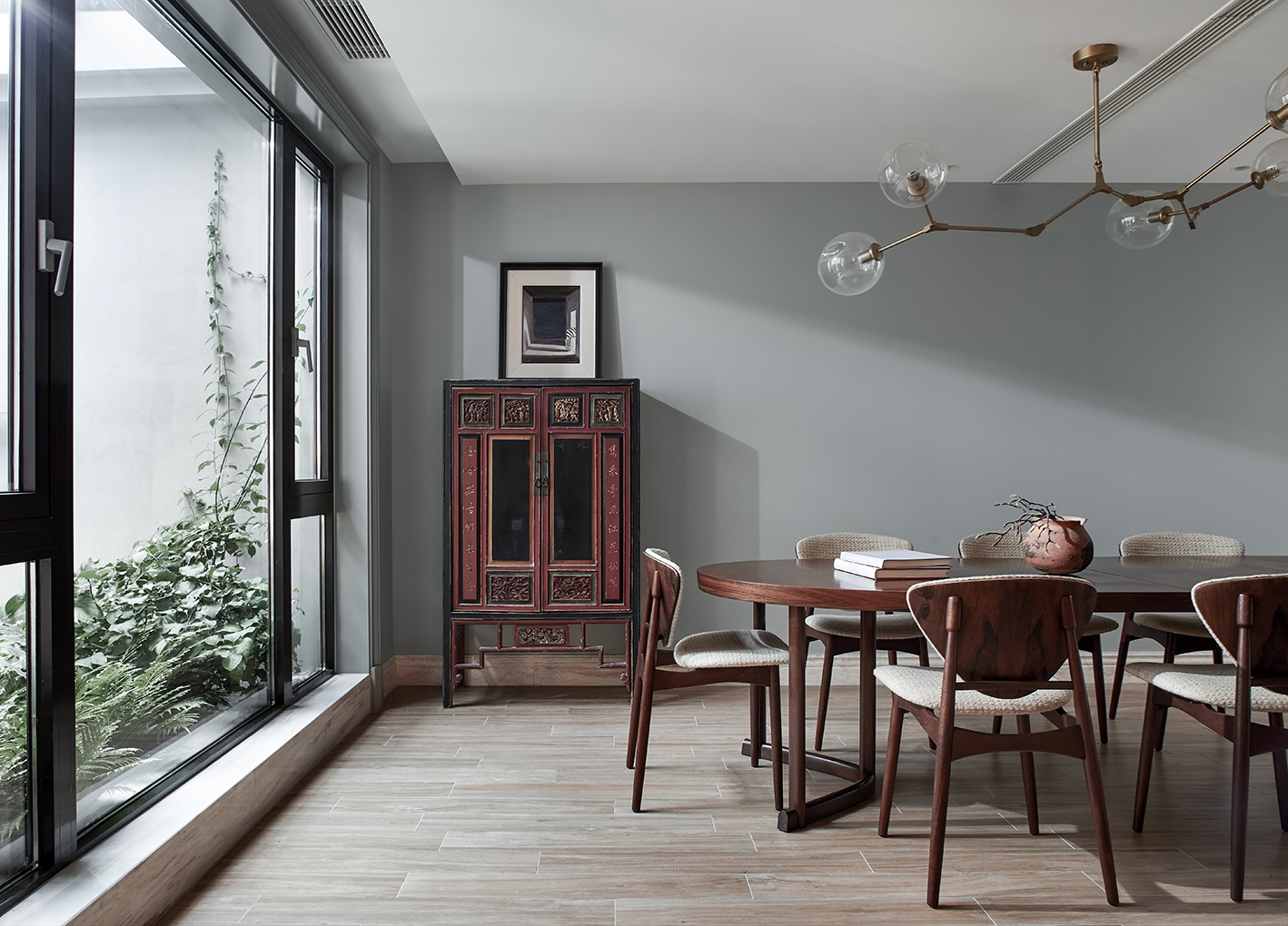JY House, with an area of 700 square meters, is far away from the noise of the city center and enjoys a rare quiet and peaceful life. The residents always believe that the home should not only meet the basic needs of daily life, but also reflect both quality and craftsmanship. The villa is composed of one underground floor and three upper floors, with independent personal space and many public spaces as carriers of communication between families. The first floor is mainly a living room and a kitchen restaurant. In order to build an interactive space for family members, we have made the first floor into an open space, which clarifies the movement line and makes the vision more transparent. There are floor-to-ceiling windows on both sides of the living room, one of which can be opened to the outdoor yard. On one side of the round dining table, a niche-style cabinet is filled with wine glasses and tea utensils collected by the residents. The exotic blue on the gold and bone china of the crystal cup tells the residents' intentions skillfully. The ground floor is a more private space, family audio-visual room, tea room and western dining area. Through the wooden window frame between the audio-visual room and the tea room, you can see the tea sets neatly placed on the wall cabinet of the sinking tea room and have a tea talk with several friends. The tea table is also custom-made, and the marble base on one side adds some flexibility to the space. The children's room and the master bedroom are on the second and third floors of the villa respectively.
China
Award : WINNER
Affiliation : 8C Design
Designer : CHEN Xiangui
www.asiadesignprize.com/133017




新用户?创建账号
登录 重置密码

请输入电子邮件以重置密码。
666
It's not easy