The building has a total of four floors and one underground level, and the divisions between floors or the division between interior and exterior are not always immediately apparent. The main facilities such as the lobby, exhibition space and offices are located in the spiral space which is accessed by a ramp. There is a café and restaurant inside the central, cylindrical mass which supports this ramp with steel beams. The circulation is extremely functional. After entering the building and viewing the entire exhibition, one is led to the exterior exhibition space to complete yet another rotation around the building.
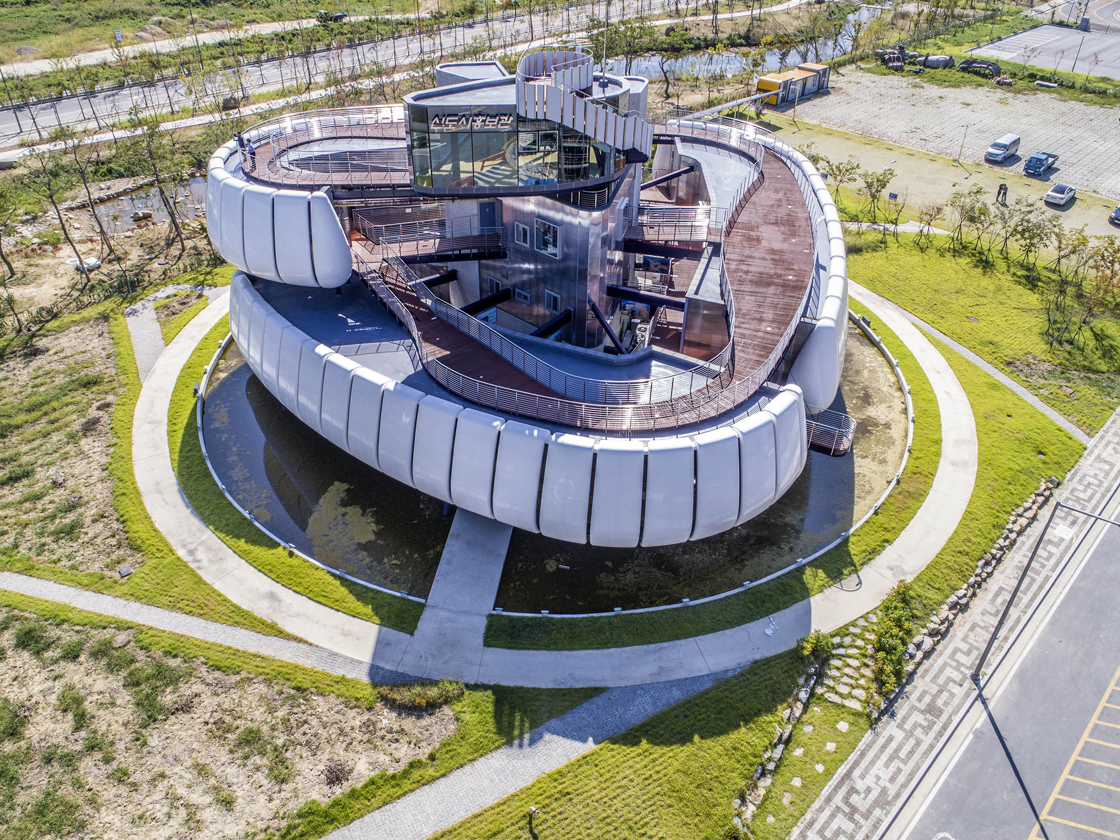
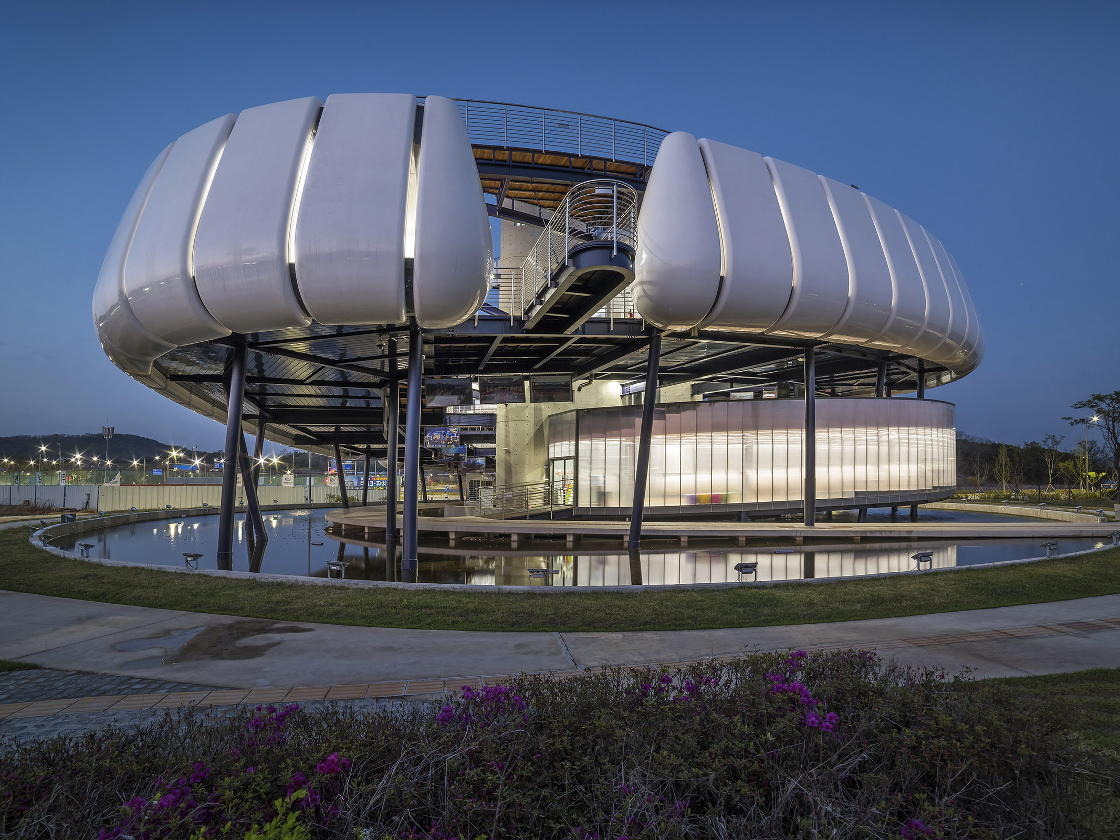
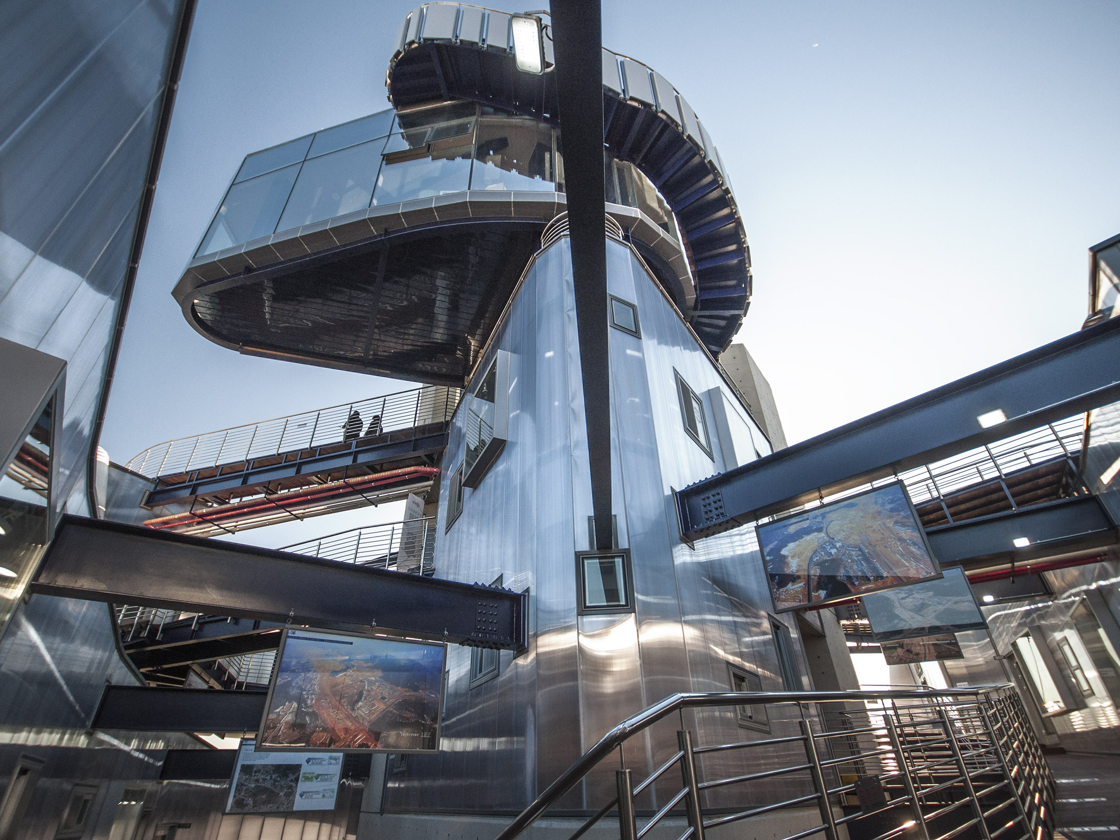
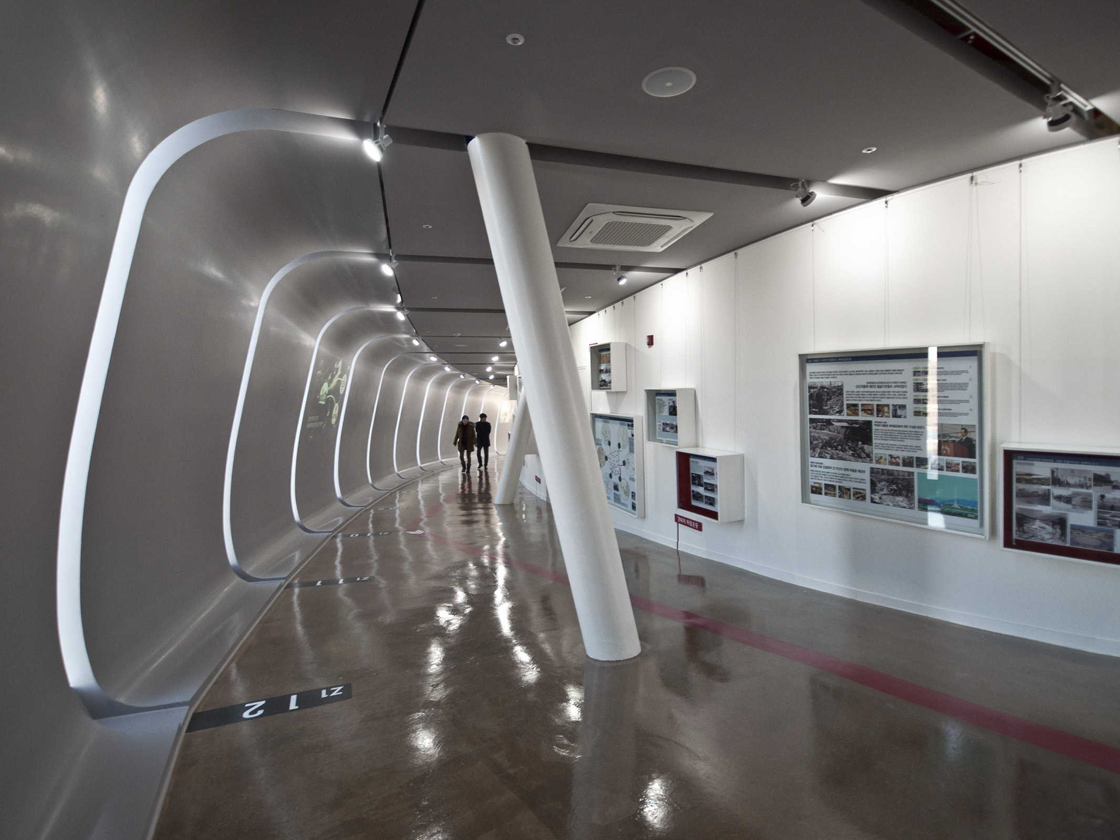
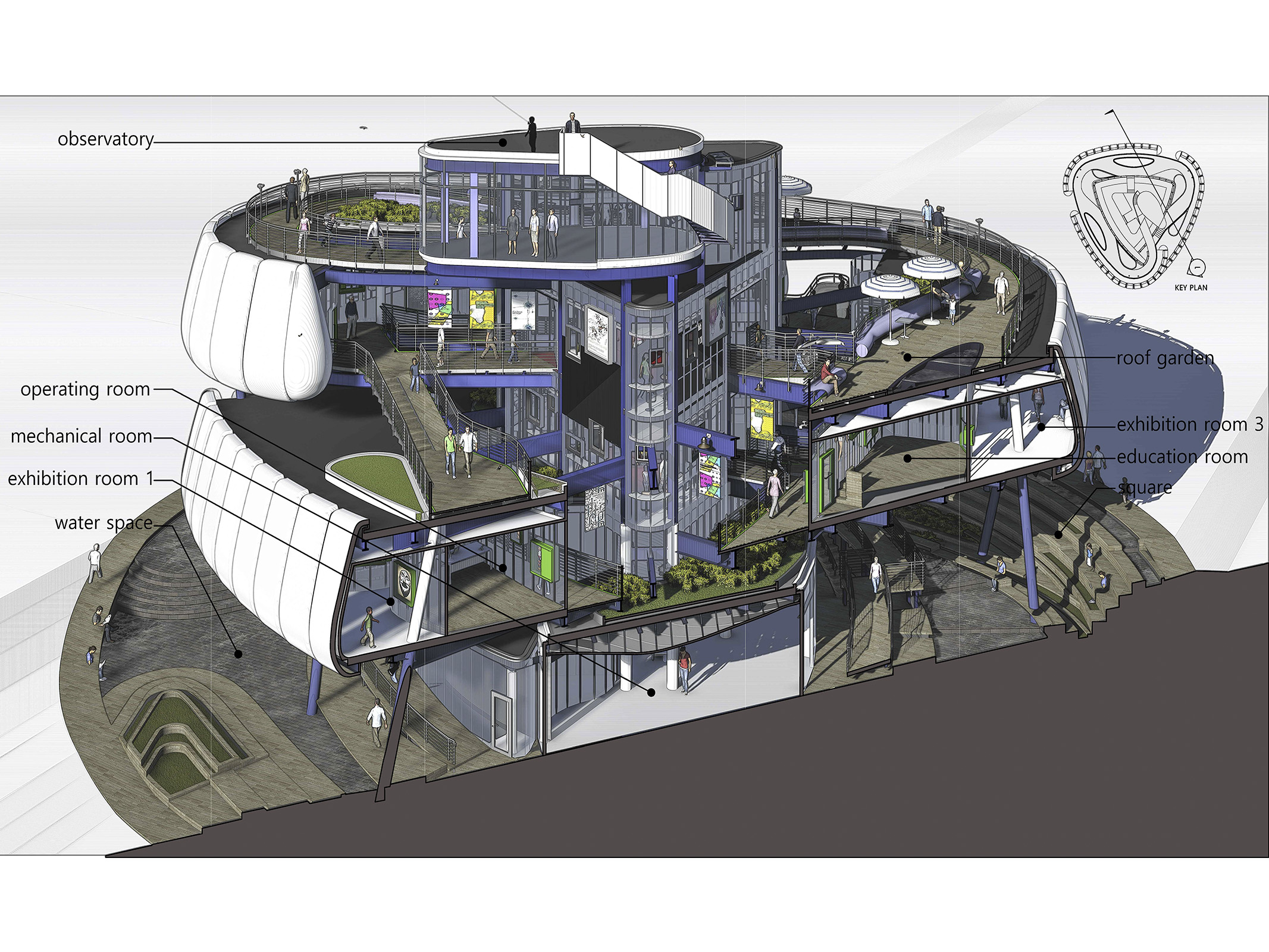
Country
Korea
Year
2018
Client
GyeongSangBuk Province Development Corporation
Affiliation
INFORMA
Designer
KiwooPark
本作品版权归 ADP 所有,禁止匿名转载及个人使用,任何商业用途均需联系原作者。

新用户?创建账号
登录 重置密码

请输入电子邮件以重置密码。
留言板 (0)
评论为空