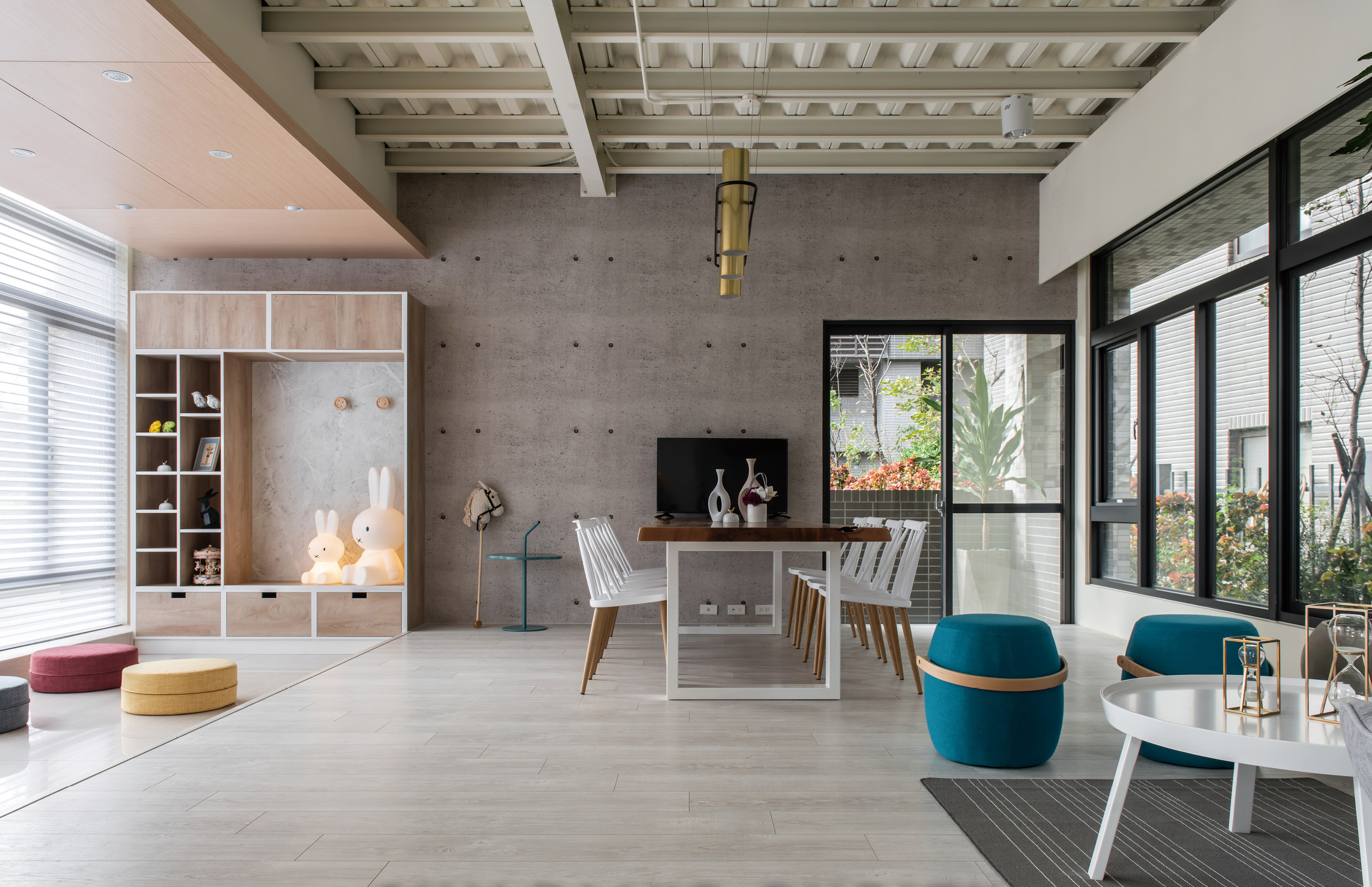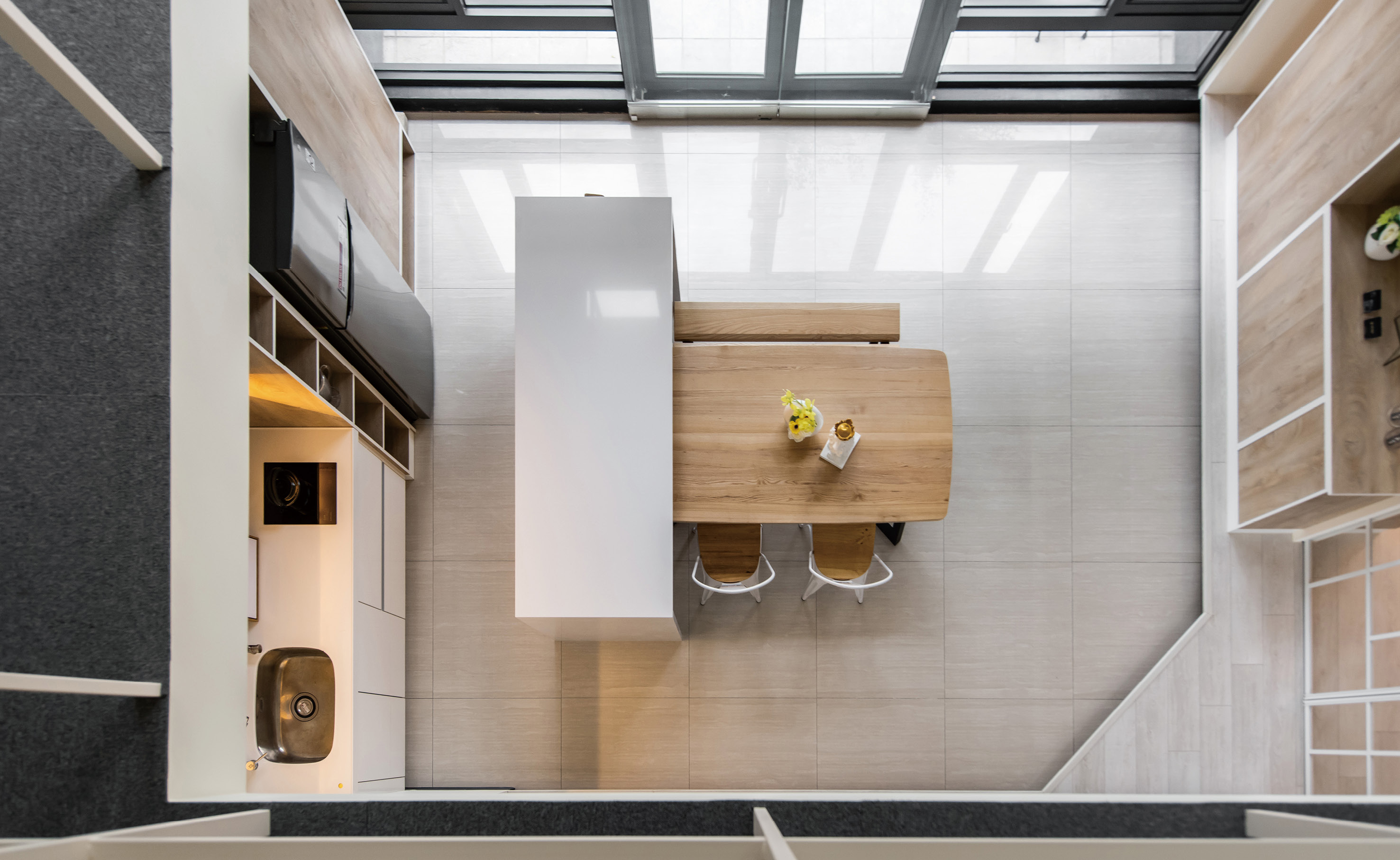The overall design is based on the concept of new Japanese simplicity, adding childlike innocence elements to make the space more lively. The two floors are divided by structural beams, and the space changes and interest are formed by partially empty design. Part of the space on the first floor is designed with high height, and the second floor presents the spatial structure of general office space and corridor. The display space on the first floor is divided into the display type of the living room and the kitchen. The two rooms are divided in the middle through the structural beam, and then the clear glass sliding door is used to form visual penetration. The living room display area on the left is surrounded by high-rise changes in the ceiling and the ground. The soft light wood color is matched with log furniture display, and the space is simple and light. On both sides of the sinking ground, the cabinet samples in the system furniture are displayed. The sealing edge of the system board is used to dance color, emphasizing the lines of the cabinet body. The white lines and elm lines make the space more energetic. Swing chairs and lighting hanging down the ceiling create a sense of childlike interest. On the right is the kitchen system furniture display, where the space is raised to create an open space. Due to the two-sided window design, natural light is sufficient and there is almost no need for artificial light sources. The stair handrail connects to the second floor, except that the function is more vector-rich. The second floor is planned with an open space for office purposes, and a closed office is set up on one side, and the remaining space is left blank as a reservation for future changes in style or additional desks. On the left side, a small rest space is set up for employees to use. A large number of windows are green, which is designed for a more user-friendly space.


Region
Taiwan
Year
2019
Affiliation
Ideas Design
Designer
CHEN JIA RU
[ASIA DESIGN PRIZE]
[www.asiadesignprize.com/]
本作品版权归 ADP 所有,禁止匿名转载及个人使用,任何商业用途均需联系原作者。

新用户?创建账号
登录 重置密码

请输入电子邮件以重置密码。
留言板 (0)
评论为空