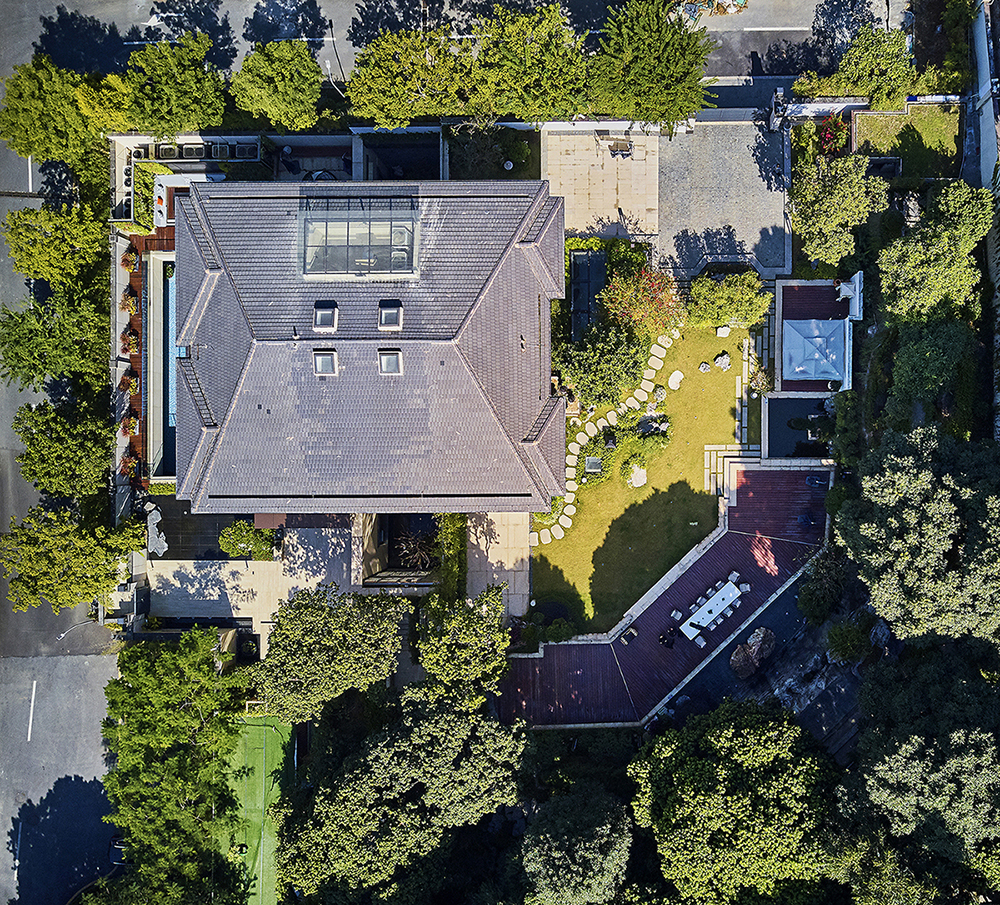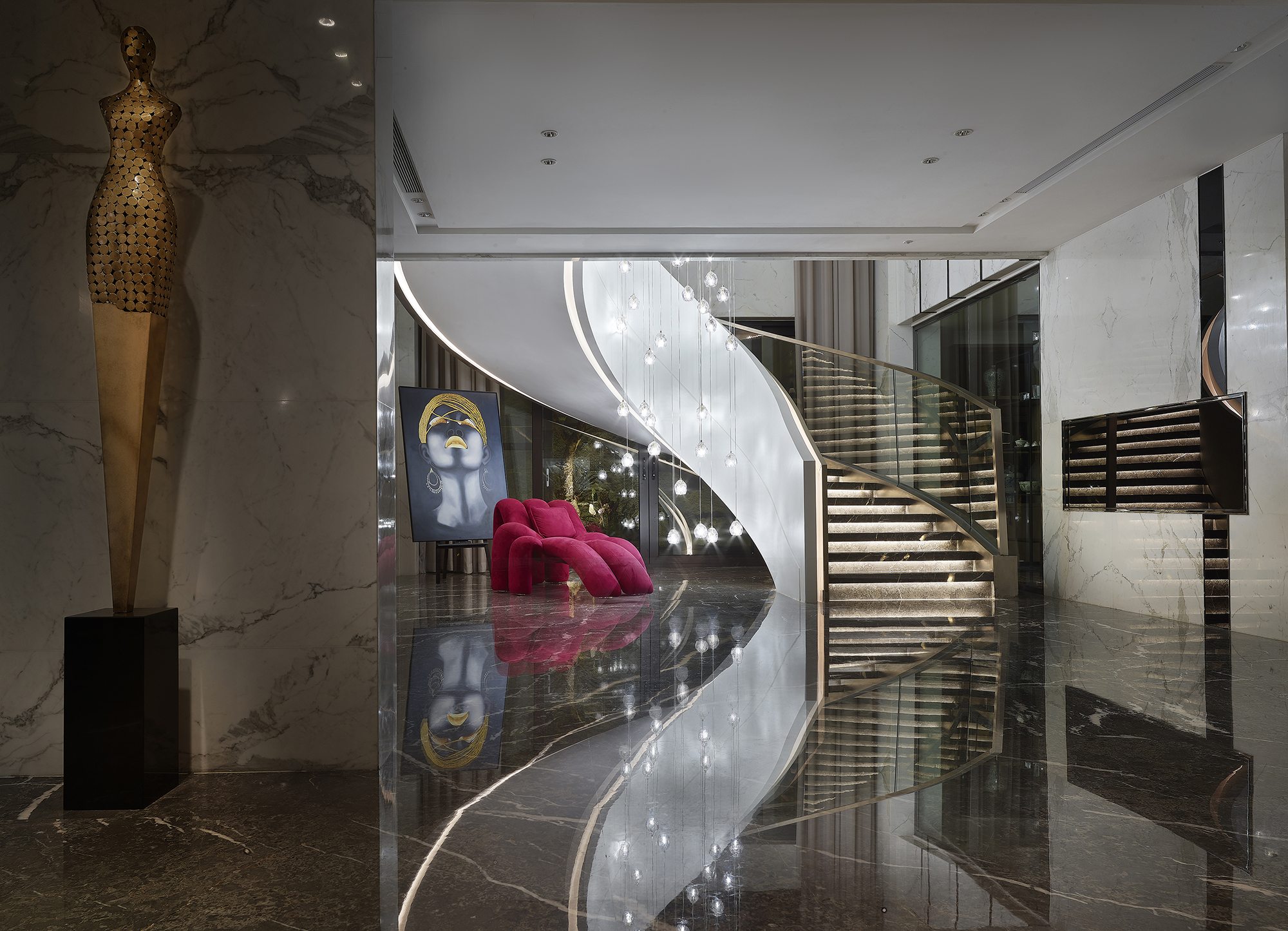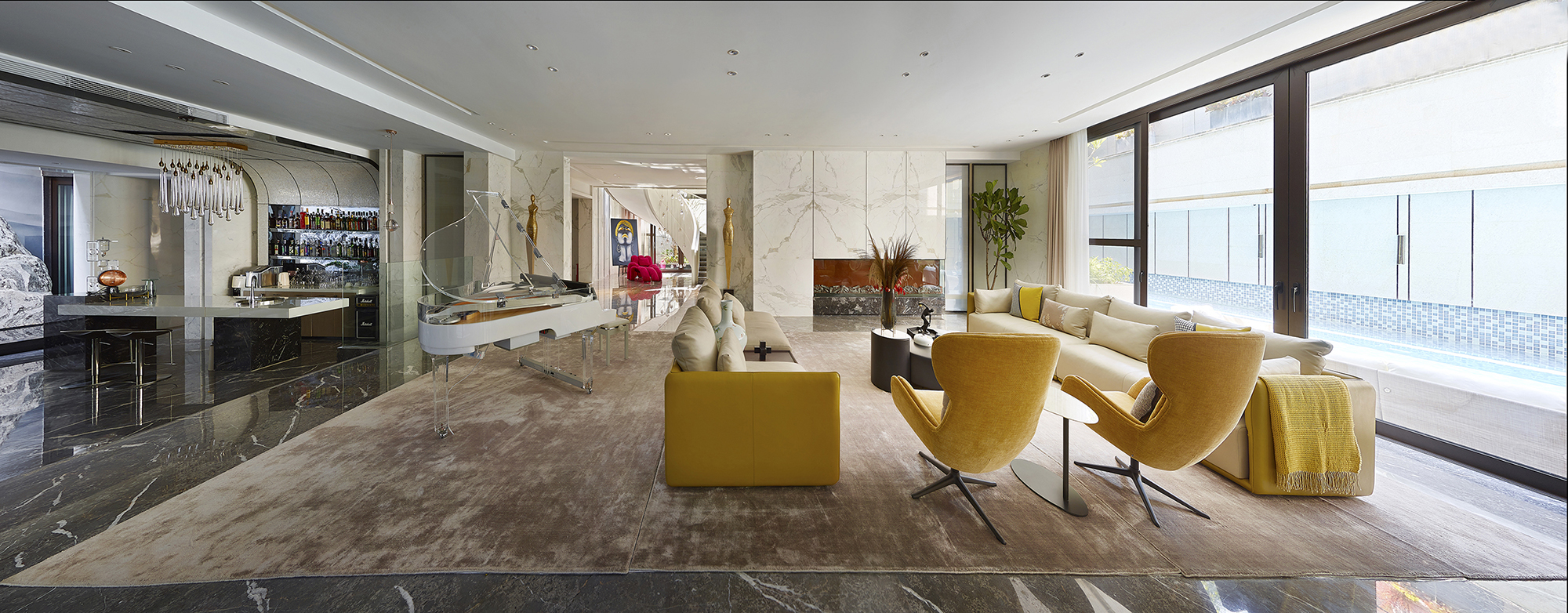Covering an area of about 1800 square meters, Guigu Club leans against a half-wall lush hill and sits on the scarce ultra-low density site resources in the numerous cities. The advantages of the mountain site and the positioning of the extreme social territory determine the forward-looking and innovative requirements of the project area. Architecturally, through the precise consideration of the slope of the mountain, the outline of the staggered building with the best lighting is constructed. In terms of space, the patio structure of traditional Chinese dwellings is creatively introduced, so that there are no dead corners and dark corners in the room and the interaction between indoor and outdoor is realized. Functionally, to break the distinction and partition of the space subtraction, elegantly presents a diverse mix of life and social scenes. The design of Guigu Club integrates the space environment, landscape resources and supporting functions, ranging from the maintenance of resources and environment and the outline of mountain architecture, to the introduction of indoor landscape, the construction of scene tonality and even the selection of each ornament, all follow the unified design concept and implementation, so it is a limit challenge for the designer's comprehensive control ability. Among them, a giant Taishan stone is moved into the space by a crane, and then placed on the lowest layer with sleepers, which is a pioneering work at the space operation level. The indoor micro-landscape around the giant stone camp is also illusory and real, and it is natural, giving the space unique value and lasting imprint. The modernist reshaping of the garden concept from the eastern perspective is the best interpretation of Guigu Club's respect for the relationship between architecture and nature. The architectural design revolves around the original environmental advantages, minimizing human intervention and maximizing the preservation of native nature. Square water scenery and flowing waterfall constitute the courtyard landscape, and the half-slope mountain is also included in the garden path, with 22 century-old fruit trees as the dynamic line node distribution viewing platform. The four patios are respectively implanted into the four corners of the building, realizing the organic interaction between the whole space and the interior and exterior.
China
Award : WINNER
Client : Guangzhou Guigu Science and Technology Park
Affiliation : Shenzhen Jing Nan Decoration and Design Company
Designer : Wang Jingnan
https://asiadesignprize.com/exhibition/159653




新用户?创建账号
登录 重置密码

请输入电子邮件以重置密码。
留言板 (0)
评论为空