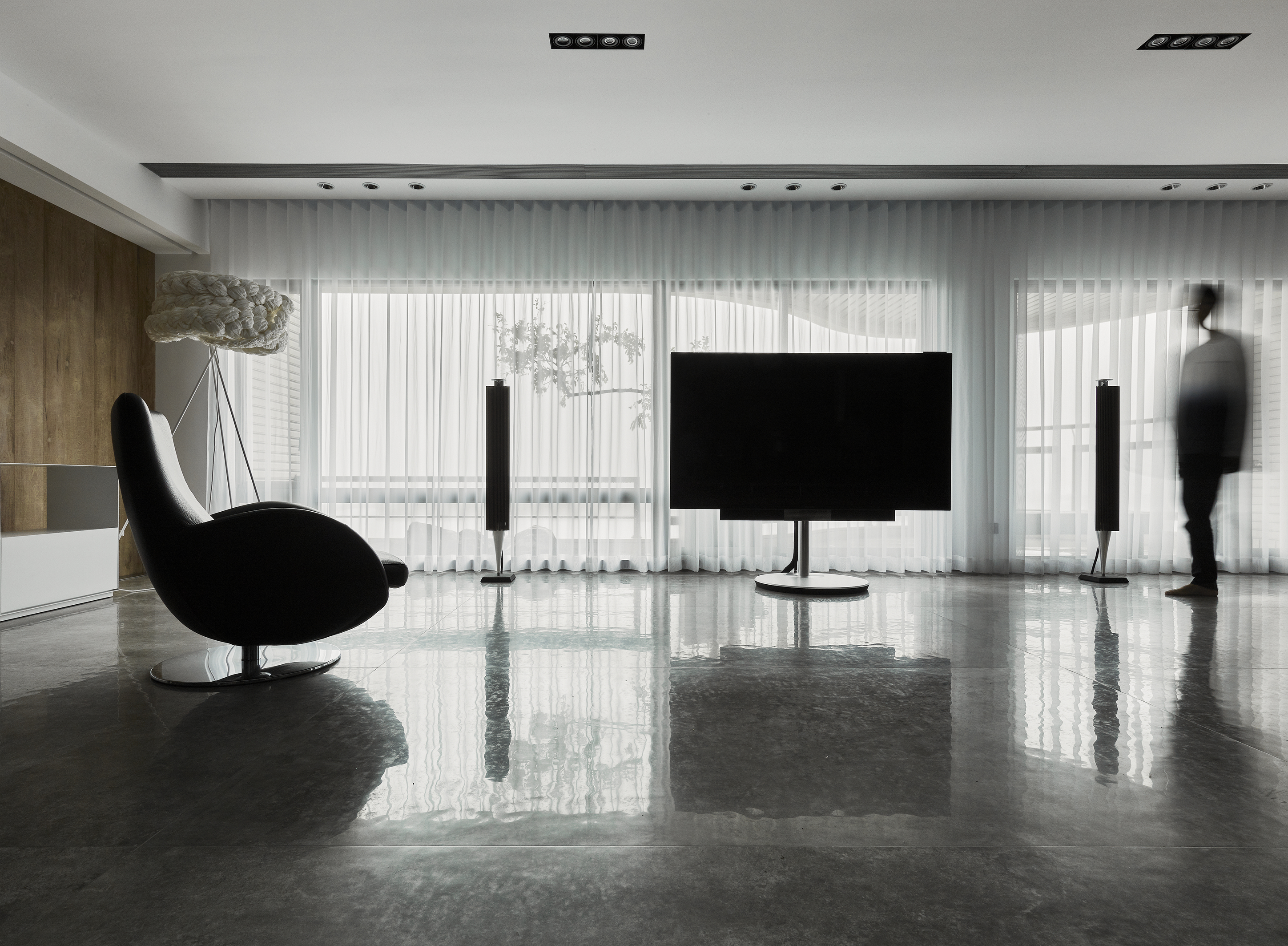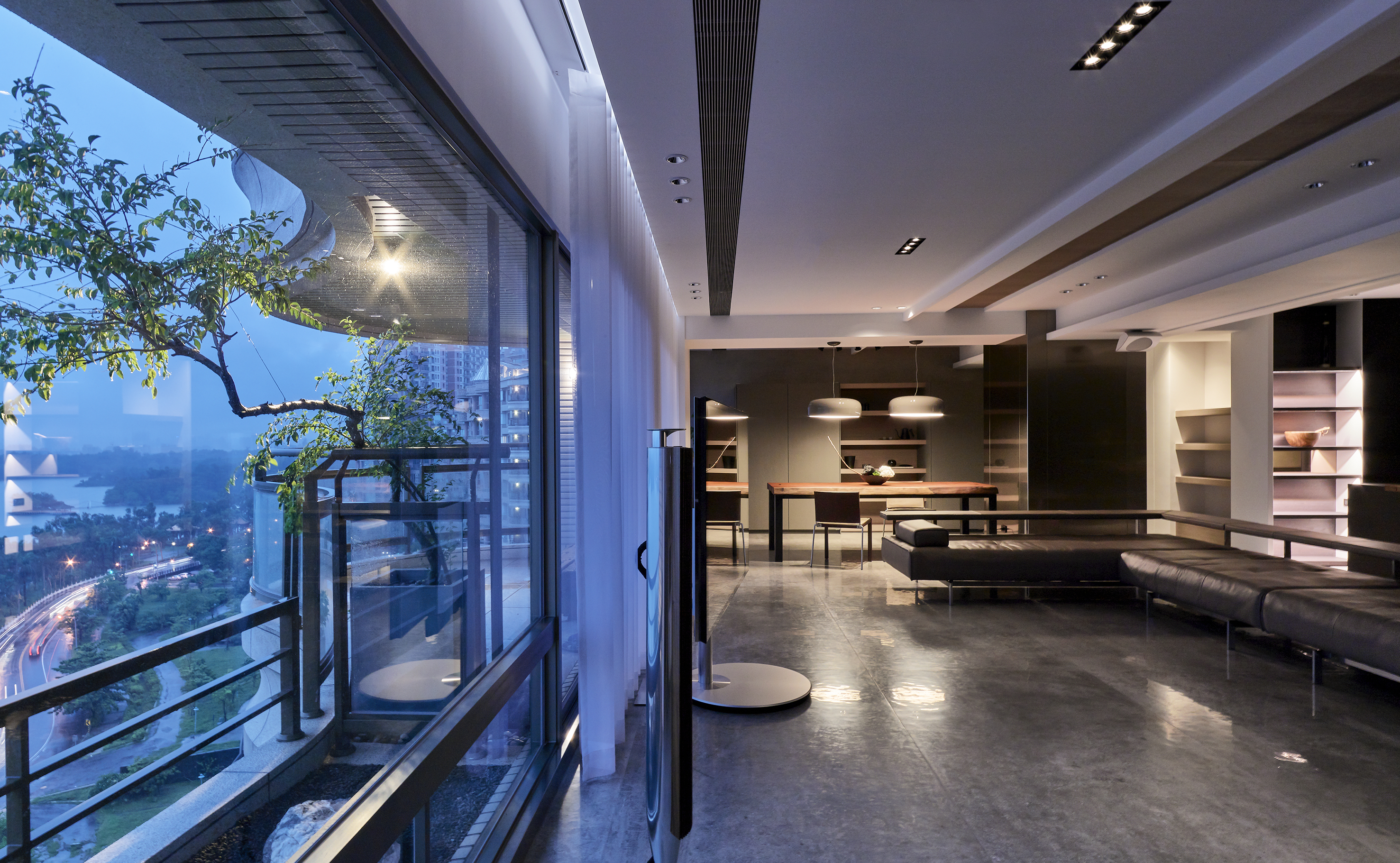In the area after the reorganization of the plane space, the living room and the dining room area can be connected to the outdoor lake view, so that the life behavior is close to the natural scenery; at the entrance of the entrance, the method of replacing the wall with a penetrating iron shelf board is solved. The boundary between the entrance area and the kitchen allows the area to exist and the vision can be extended. To create simplicity is to enrich the space and present a simple, natural, neat, and functional style. It uses simple and simple forms to express the personality of the space. At the same time, it is matched with some time-sensitive stones, logs, and mottled tiles to inject the space. Humanistic atmosphere, in addition, the function of the space is also the focus of the design of this case, just like the design concept conveyed by Bauhaus ''function can create sty 」, we let every object in the space recognize the charm of the space through its own texture and color. Taking nature as a teacher and taking advantage of the scenery, we adopt a kind of space environment color presented by nature, so that the green scenery outside the window and the indoor space can form a complete large space without hindrance, bringing closer the connection between man and nature. The source of harmonious life is slow and soft pace and color, and easy and simple lines can bring out a pleasant atmosphere like vacation. Take nature as a teacher, conform to the environment, and find the sincerity and simplicity of life in the calm of nature.


Country
Taiwan
Year
2019
Affiliation
DINGRUI Design Studio
Designer
DING RUI TAI, YUN HSIANG TSAO, CHUN YANG CHIU
[ASIA DESIGN PRIZE]
[www.asiadesignprize.com/]
本作品版权归 ADP 所有,禁止匿名转载及个人使用,任何商业用途均需联系原作者。

新用户?创建账号
登录 重置密码

请输入电子邮件以重置密码。
留言板 (0)
评论为空