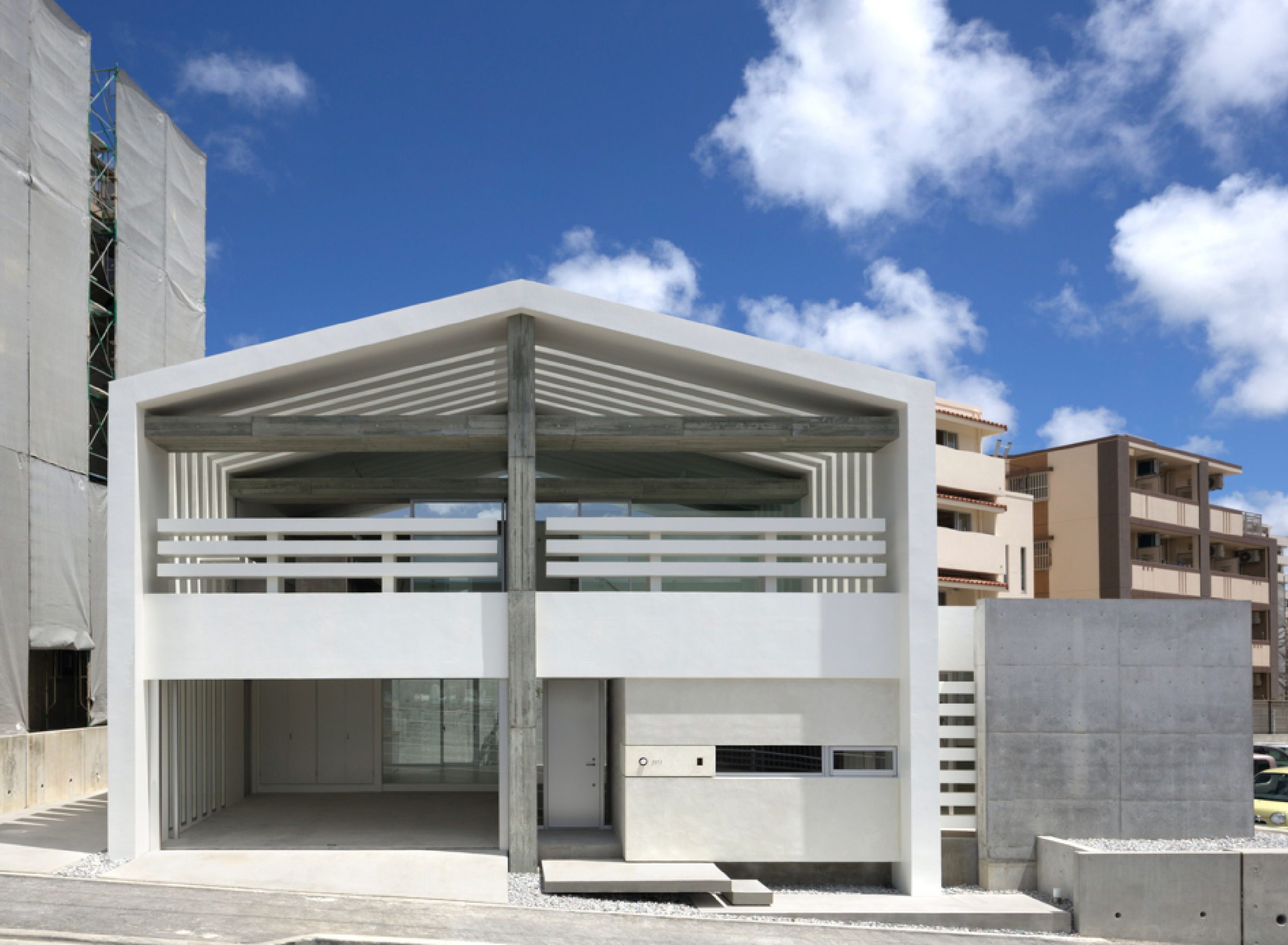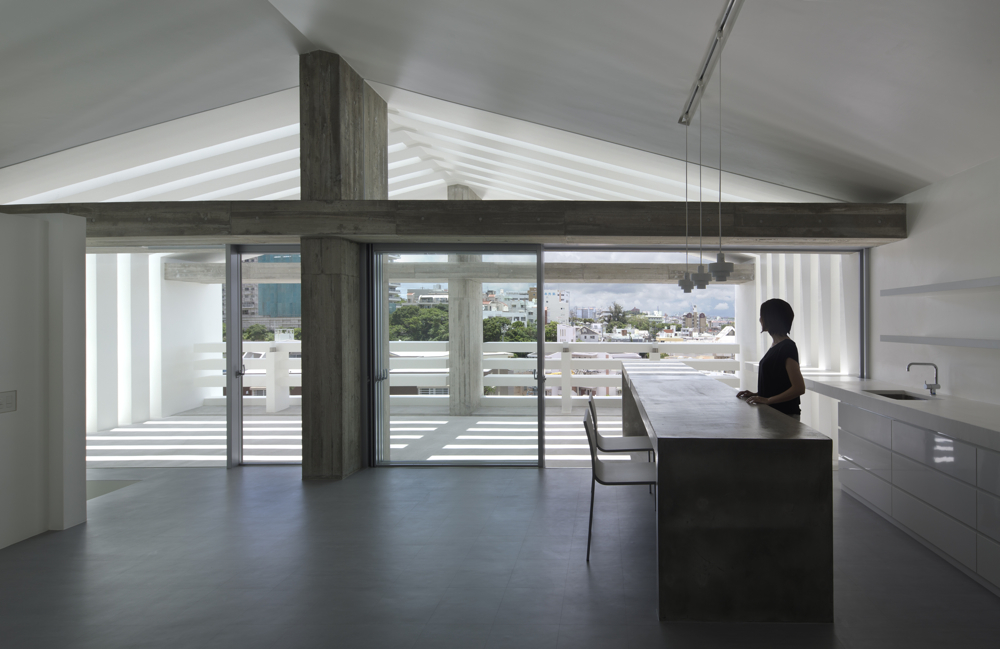The plan is to derive the basics of building fits the subtropical environmental characteristics and to create an impression to be an icon of an urban residence. Slit openings in gate-shape structure bringing brightness and breeze are visualized in light and shadow. It creates a sense of openness while avoiding gaze by urban surroundings. The architecture consists of the living space as a vertical structure and the angled wall encloses the garden to fit the site. Terrace and gardens in this simple architecture add light and shadow changing constantly.


Country
Japan
Year
2019
Affiliation
Mori Architect Office
Designer
YUTAKAMORI
[ASIA DESIGN PRIZE]
[www.asiadesignprize.com/]
本作品版权归 ADP 所有,禁止匿名转载及个人使用,任何商业用途均需联系原作者。

新用户?创建账号
登录 重置密码

请输入电子邮件以重置密码。
留言板 (0)
评论为空